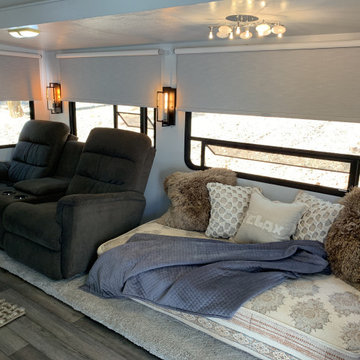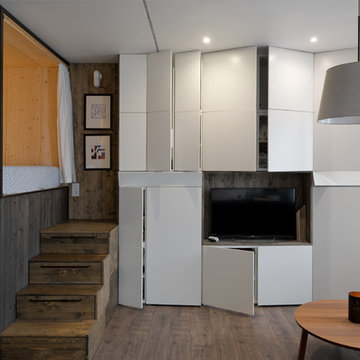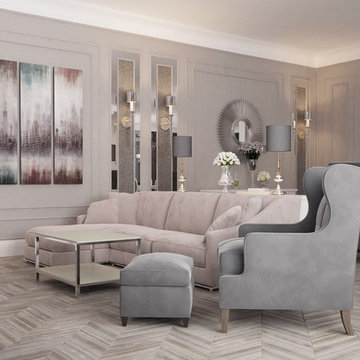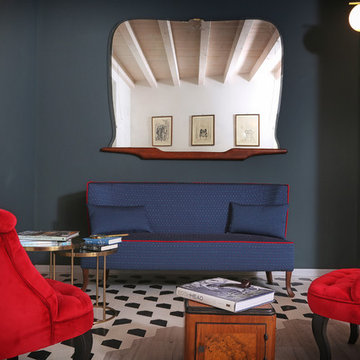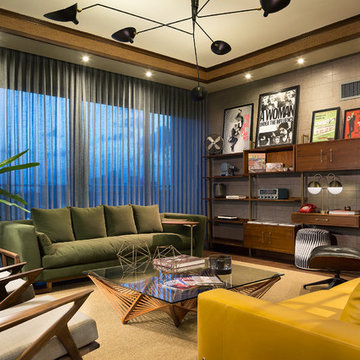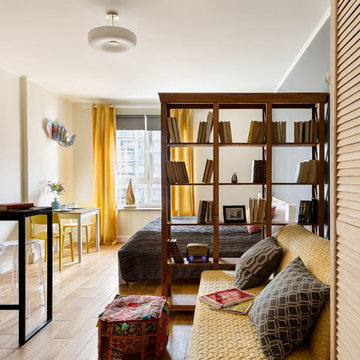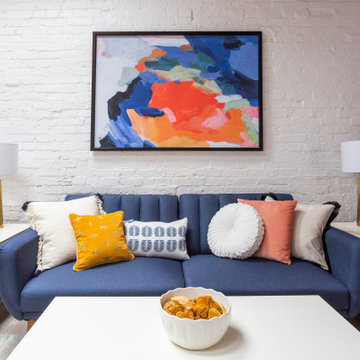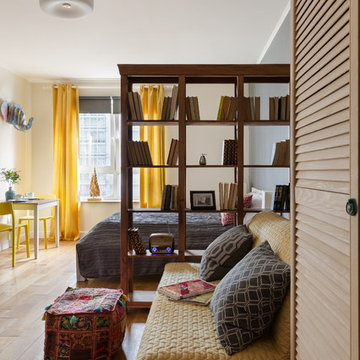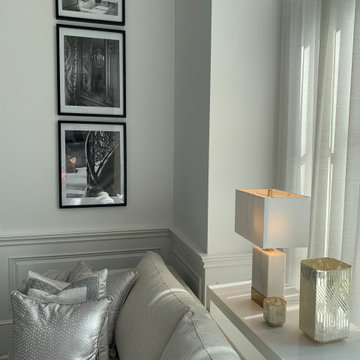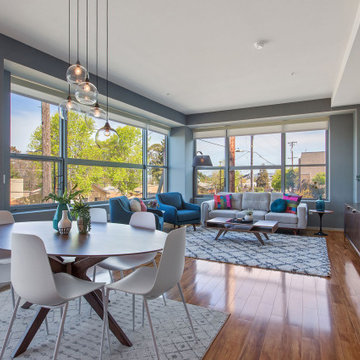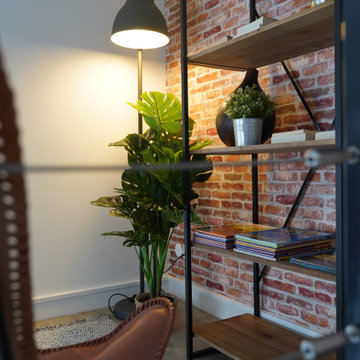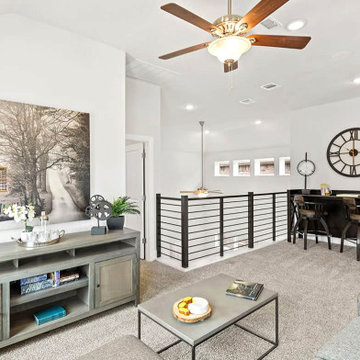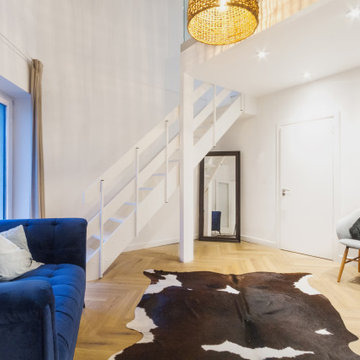688 Billeder af loftstue med laminatgulv
Sorteret efter:
Budget
Sorter efter:Populær i dag
81 - 100 af 688 billeder
Item 1 ud af 3
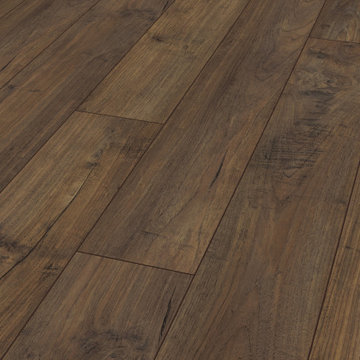
Meadow Teak - Thailändischer Teakbaum - Laminat - natürliche Holzoptik für Ihr Zuhause. Lebendes Holz und starke Strukturen - Fußböden im Industrial-Look drücken Stärke und Kraft aus. Eine tolle Ergänzung zu alten, schweren Möbeln und abgerockten Wänden stellt daher unser Laminat in dunklem Finish dar. Mit seiner hohen Widerstandsfähigkeit und pflegeleichten Eigenschaften ist er eine Investition in die Zukunft.
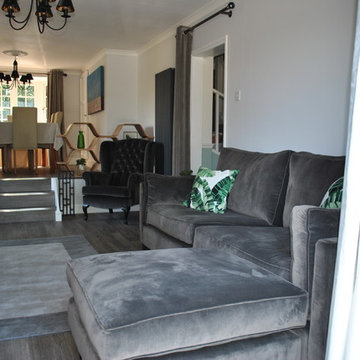
The client enlisted our services to give her living room and dining room a makeover. The existing space was tired and dated. The brief was to create a space that had a contemporary modern feel yet felt welcoming and inviting. The only piece of furniture the client wanted to hold on to was the dining table and chairs. The rest was a blank canvas. We created a colour scheme of grey and emerald green. We ordered bespoke sofas and had a lovely wingback armchair upholstered. We removed the existing balustrades and used hexagonal shelving as dividers for the two rooms which still allowed a flow though the rooms. She is delighted and in her own words "Everyone who has seen it, loves it!"
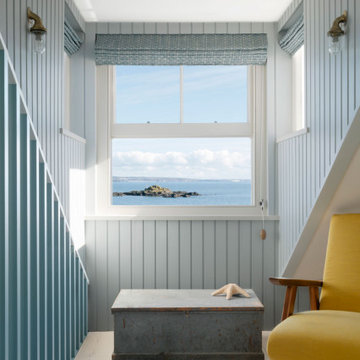
Located on the Harbour wall of Mousehole, a stone's throw from St Clement’s island, the Grade II listed cottage is set over three tiny floors with each one measuring 16m2.
The existing cottage was overly compartmentalised and cramped, in addition to this the roof coverings had failed and were in need of replacement. Listed building consent was acquired to replace the scantle slate roof and timber dormer, in addition to introducing two rooflights on the rear roof plane which flood the top floor with light and create a triple height lightwell.
Internally, the layout is conceived as one continuous space linked by the lightwell and divided by timber screens and concealed doors. On the ground floor is the kitchen and dining area, from here an ash stair leads up to the bedroom and bathroom, from which there is another ash stair which leads to the living space on the top floor which hovers above the Atlantic Ocean like a ships cabin.
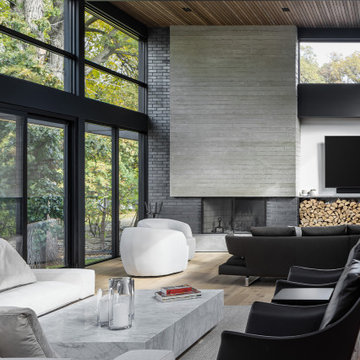
The distinguishing trait of the I Naturali series is soil. A substance which on the one hand recalls all things primordial and on the other the possibility of being plied. As a result, the slab made from the ceramic lends unique value to the settings it clads.
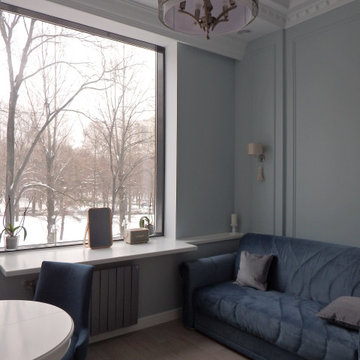
Планировка квартиры-студии.
Вся квартира - 53,5 кв.метра разделена на несколько традиционных зон (гостиная, спальня, кухня, прихожая, гардеробная и санузел). Однако, некоторые зоны проходные. Так, проход в гостиную организован через кухню (кухня как-бы расположена в прихожей, что совершенно не мешает удобству ее использования), а проход в зону спальни - через гостиную. Концепция планировки достаточно интересна - квартира предназначена для проживания одного человека или пары, и такое расположение комнат вполне способно компенсировать, например, одиночество прибывания отсутствием лишних дверей и коридоров. Проще говоря - так гораздо веселее
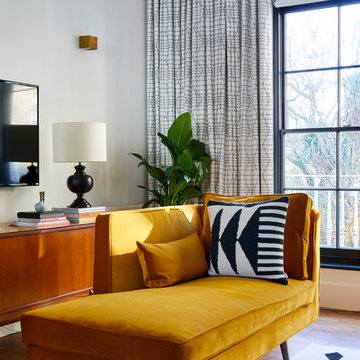
A mustard velvet chaise forms part of a grown-up, double aspect living space with mezzanine level and balcony overlooking the courtyard garden. Mid-century pieces combined with a modern aesthetic.
688 Billeder af loftstue med laminatgulv
5




