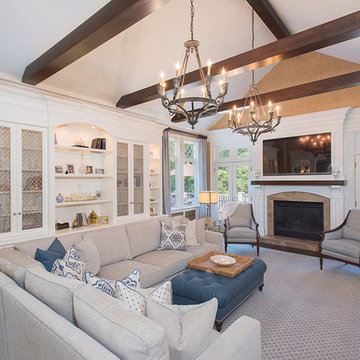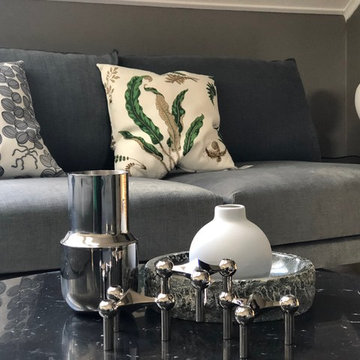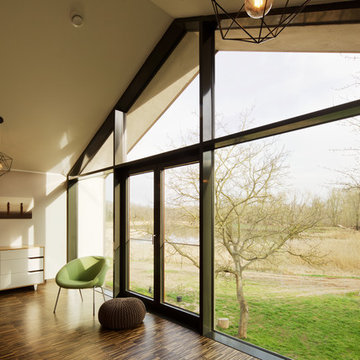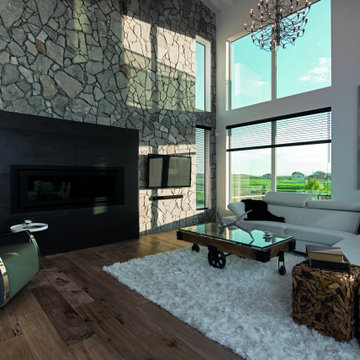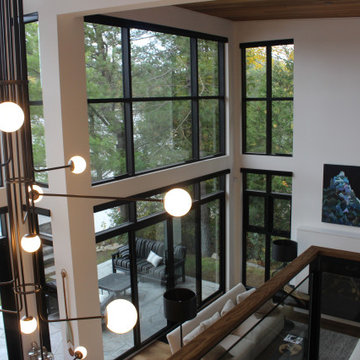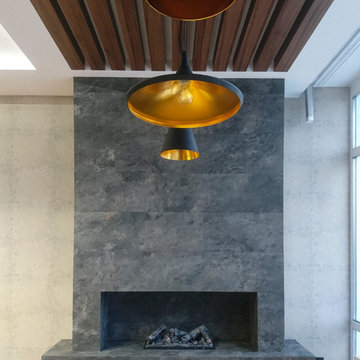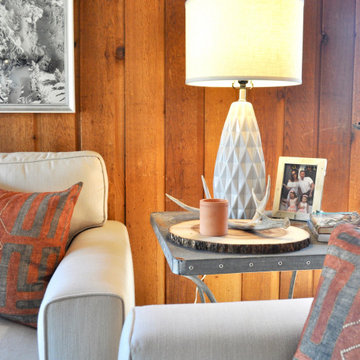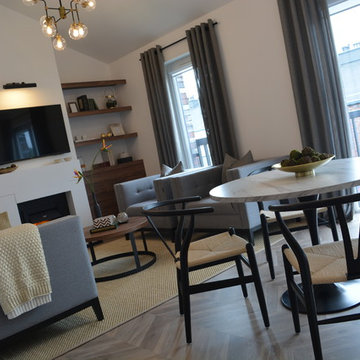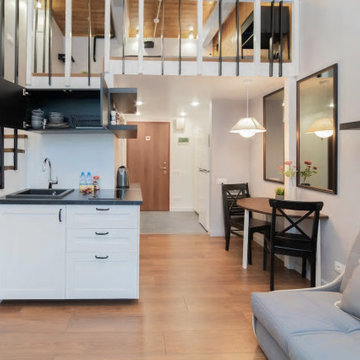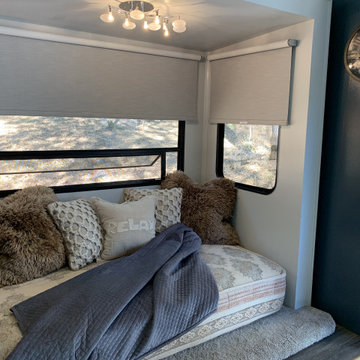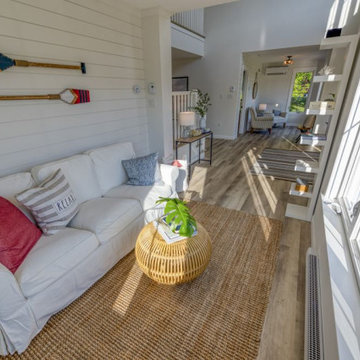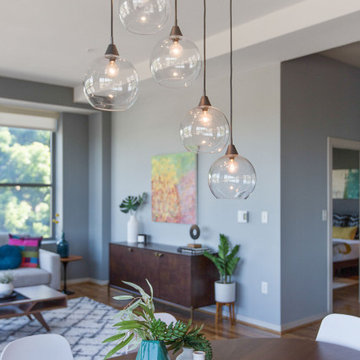688 Billeder af loftstue med laminatgulv
Sorteret efter:
Budget
Sorter efter:Populær i dag
121 - 140 af 688 billeder
Item 1 ud af 3
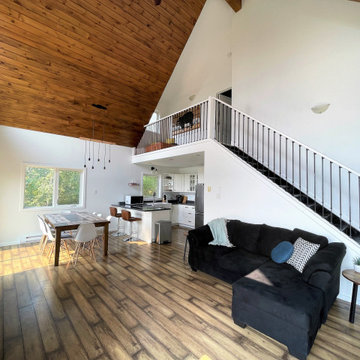
The Lazy Bear Loft is a short-term rental located on Lake of Prairies. The space was designed with style, functionality, and accessibility in mind so that guests feel right at home. The cozy and inviting atmosphere features a lot of wood accents and neutral colours with pops of blue.
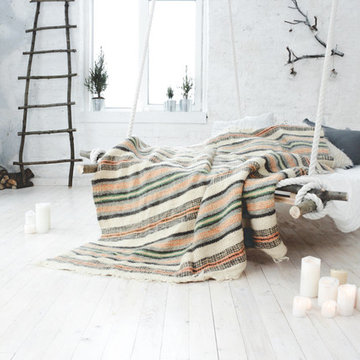
Characteristics:
Materials: sheep wool.
Size: 1,8×2,1 m.
Author’s technique.
Pattern: stripes.
Make to order. Lead time 2 weeks.
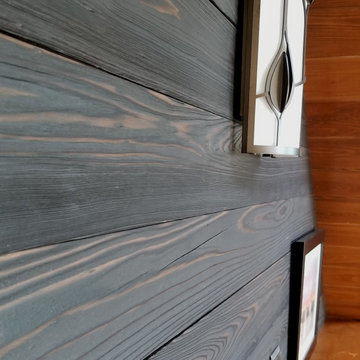
detail of japanese shou sugi ban charred wood on fireplace and accent wall in lakefront cabin renovation
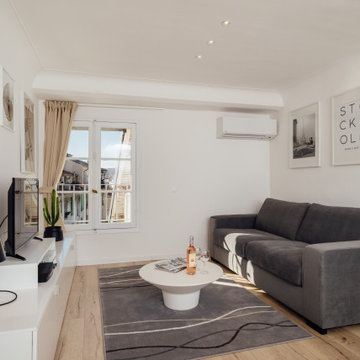
Réagencement complet et rénovation d'un appartement mansardé destiné à de la location saisonnière
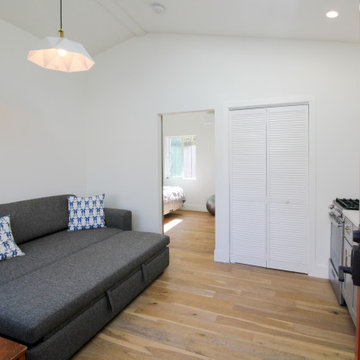
Asd you enter this accessory dwelling unit you will find it provides laminate flooring with white walls and white crown molding for a finished look. With recessed and suspended lighting, this living room has plenty of open space for feeling at home. Stainless steel stove with a white granite counter top and white tiled back splash in the kitchenette. Completed by gray shaker style cabinet doors and brass colored drawer pulls and fixtures.
The paneled white doors contain a small pantry area which is easily accessable to any part of the main room. And with a sleeper/couch, this main room is ready to double as a sleepover ready to happen!
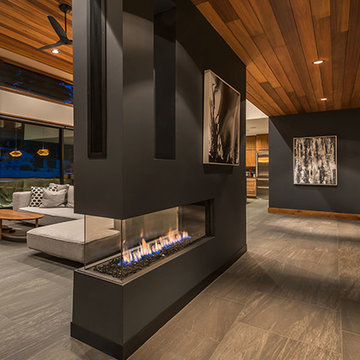
Modern Prefab house in California featuring the Lucius 140, a 3-Sided Peninsula style contemporary gas fireplace by Element 4. Beautiful high, cedar ceilings unify the space.
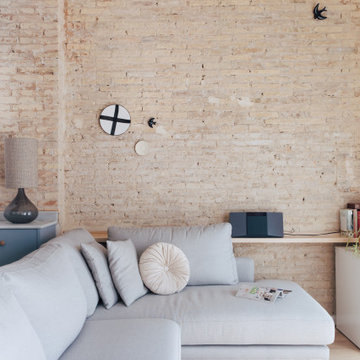
Este salón que no es demasiado grande, al estar abierto da sensación de mayor amplitud, Ademas la gran altura del techo con vigas vistas también ayuda.
Pero sin duda lo que mas destaca es esta pared de ladrillo visto, original de la casa.
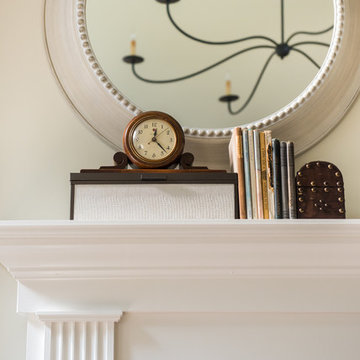
A series of round mirrors help fill the visual height above the fireplace and also reflect the beautiful curves of the large spider chandelier all while keeping the artwork budget to a minimum. A few accessories added to the clients' antique clock & books create understated & personalized mantle decor.
688 Billeder af loftstue med laminatgulv
7




