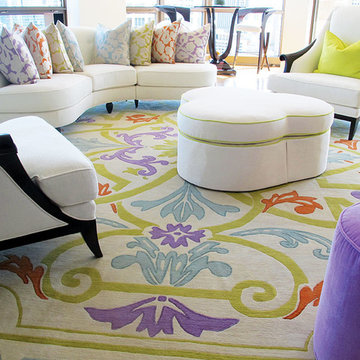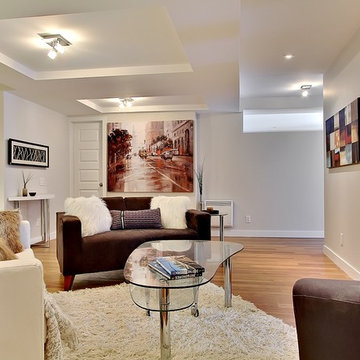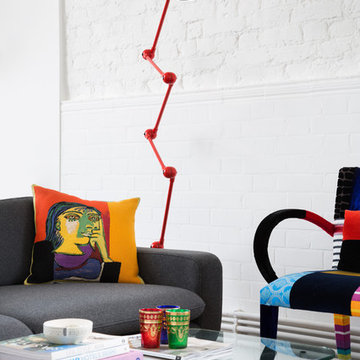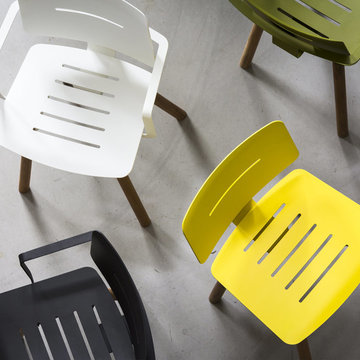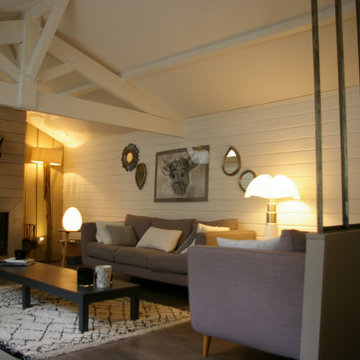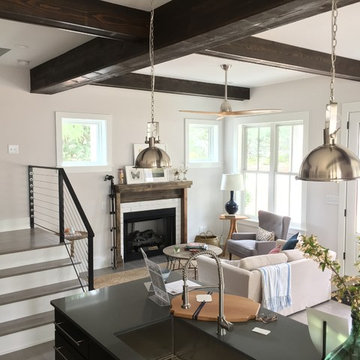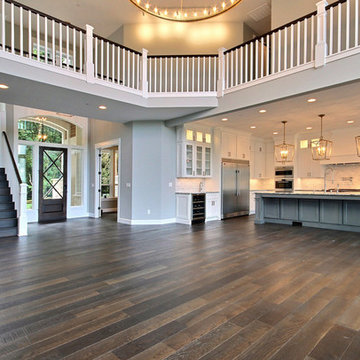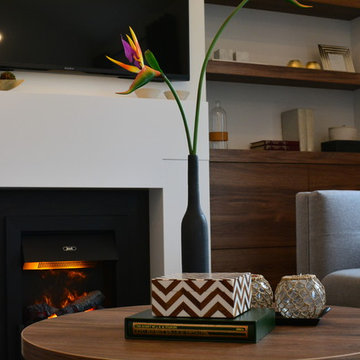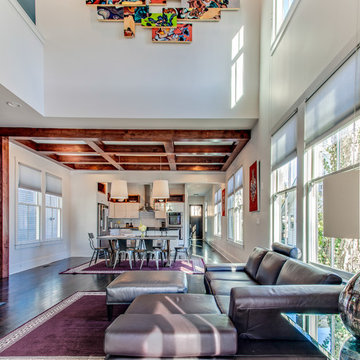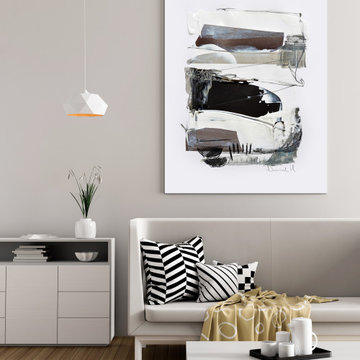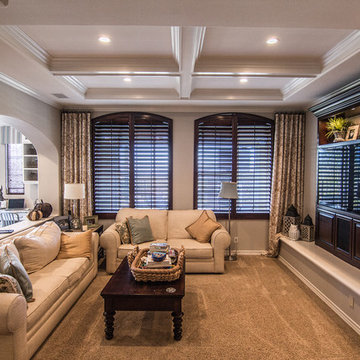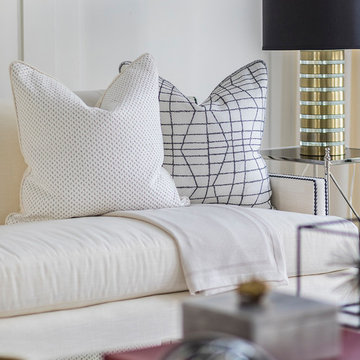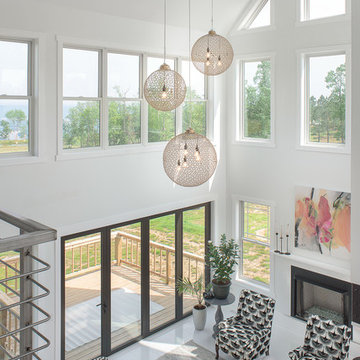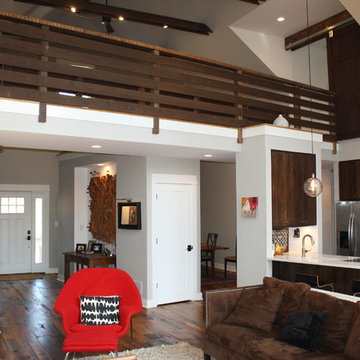474 Billeder af loftstue med pejseindramning i træ
Sorteret efter:
Budget
Sorter efter:Populær i dag
121 - 140 af 474 billeder
Item 1 ud af 3
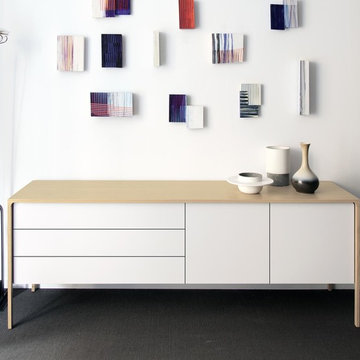
Mit dem Design Sideboard Tactile von Punt, holen Sie sich ein Stück spanische Leichtigkeit in Ihr Haus. Das moderne Sideboard bietet nicht nur Stauraum auf bis zu 2m Breite, sondern wirkt durch das moderne Design auch besonders leicht und beschwingt.
Gewinner des Wallpaper Design Awards 2008 – Best Sideboard
Der Möbelhersteller Punt ist für seine klaren Linien und einem auserlesenen Design bekannt. Aus diesem Grund kann das Tactile Sideboard auf Wunsch in drei beliebten Holzausüfhrungen gewählt werden.
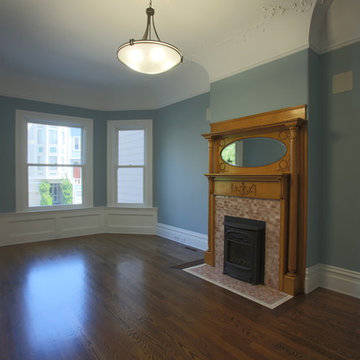
MATERIALS/ FLOOR: Hardwood floors/ WALLS: Wood panels under the windows; rest of the wall are smooth/ LIGHTS: Pendent light in the middle on the room provides all the needed light/ CEILING: Smooth ceiling; ceiling has antique vines with flower decals that go 360 degrees around the ceiling/ TRIM: Base board trim, trim around windows and doors, as well as crown molding/ FIREPLACE: Antique fire place from Victorian Era, that was wood engravings on the wood mantle/
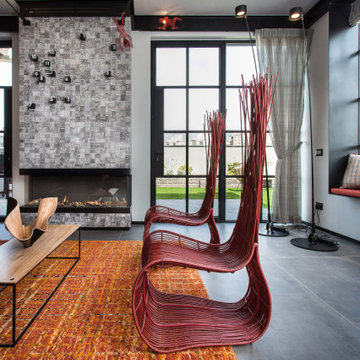
red sofa made out of 2 fabric cats friendly. custom made coffee table made by Cozi studio ISRAEL. picture by Orly Shalem, a painter. cement-like plaster on the wall with different textures Iron mesh red statues with LED bulbs are hanging from an iron beam
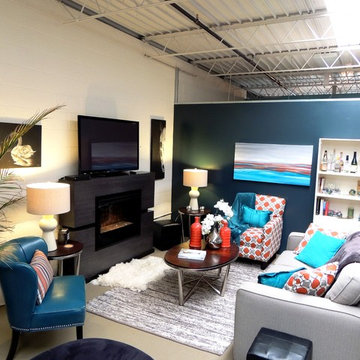
This is a converted warehouse with cinder block walls. We had a very tight, small budget and we needed to warm up the space without doing anything to the existing walls and floors. We took a cold, hard space and turned it into a vibrant, colorful, warm, inviting space using oranges, peacocks and shades of gray to neutralize.
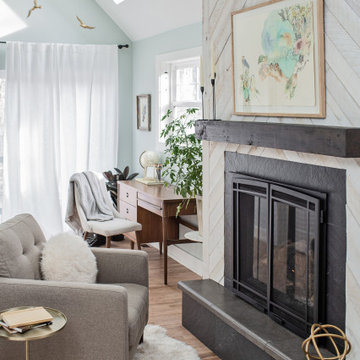
Our client’s charming cottage was no longer meeting the needs of their family. We needed to give them more space but not lose the quaint characteristics that make this little historic home so unique. So we didn’t go up, and we didn’t go wide, instead we took this master suite addition straight out into the backyard and maintained 100% of the original historic façade.
Master Suite
This master suite is truly a private retreat. We were able to create a variety of zones in this suite to allow room for a good night’s sleep, reading by a roaring fire, or catching up on correspondence. The fireplace became the real focal point in this suite. Wrapped in herringbone whitewashed wood planks and accented with a dark stone hearth and wood mantle, we can’t take our eyes off this beauty. With its own private deck and access to the backyard, there is really no reason to ever leave this little sanctuary.
Master Bathroom
The master bathroom meets all the homeowner’s modern needs but has plenty of cozy accents that make it feel right at home in the rest of the space. A natural wood vanity with a mixture of brass and bronze metals gives us the right amount of warmth, and contrasts beautifully with the off-white floor tile and its vintage hex shape. Now the shower is where we had a little fun, we introduced the soft matte blue/green tile with satin brass accents, and solid quartz floor (do you see those veins?!). And the commode room is where we had a lot fun, the leopard print wallpaper gives us all lux vibes (rawr!) and pairs just perfectly with the hex floor tile and vintage door hardware.
Hall Bathroom
We wanted the hall bathroom to drip with vintage charm as well but opted to play with a simpler color palette in this space. We utilized black and white tile with fun patterns (like the little boarder on the floor) and kept this room feeling crisp and bright.
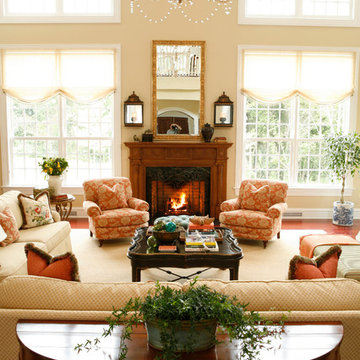
A family room with tons of drama. The large chandelier is made more casual by its rusty finish and rough, rock crystals. The spring board for the fabric scheme was the Lee Jofa print on the pillows. Designed by AJ Margulis. Photographed byTom Grimes
474 Billeder af loftstue med pejseindramning i træ
7
