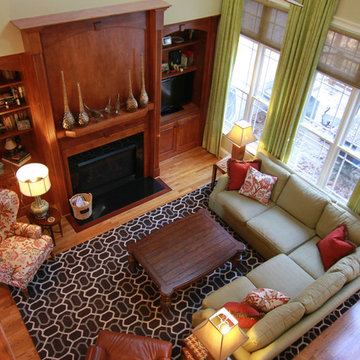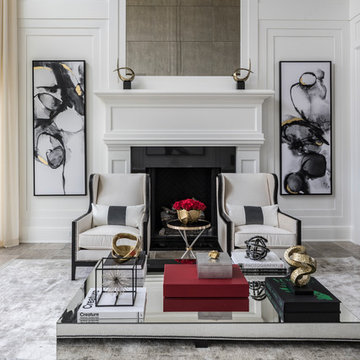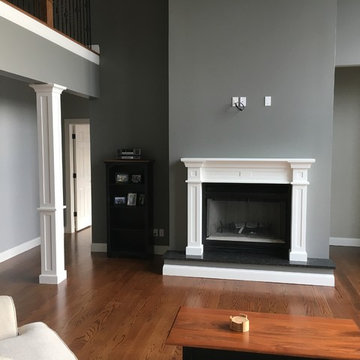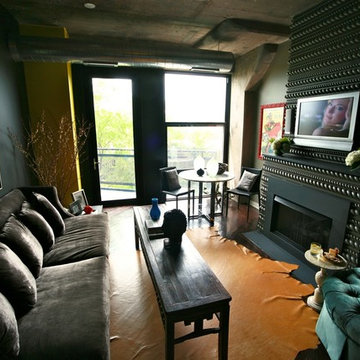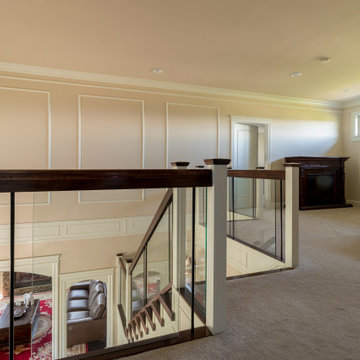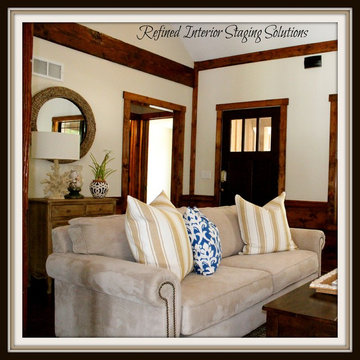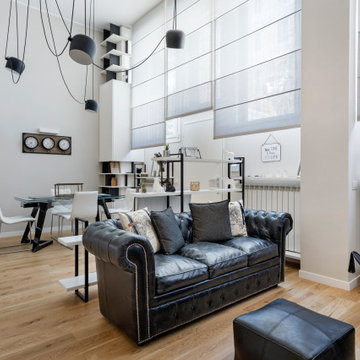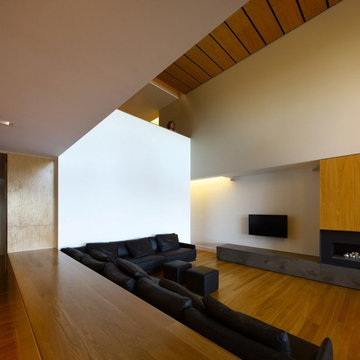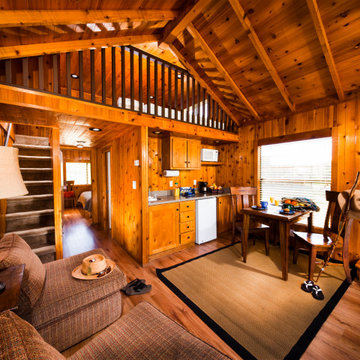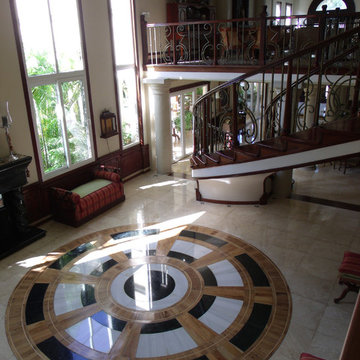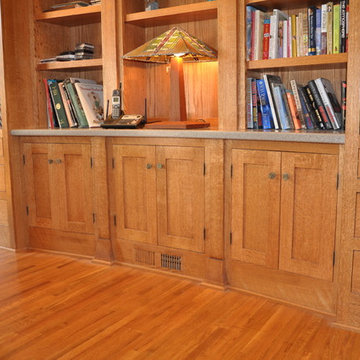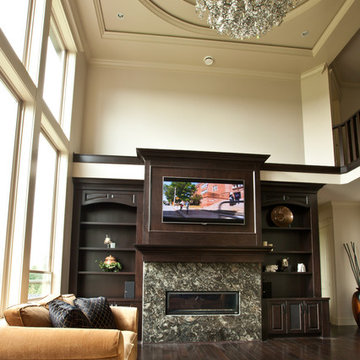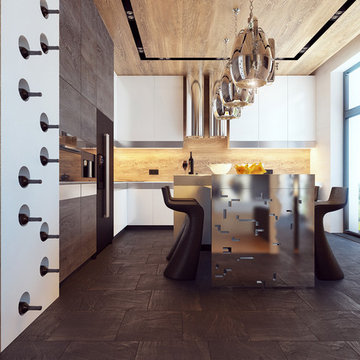474 Billeder af loftstue med pejseindramning i træ
Sorteret efter:
Budget
Sorter efter:Populær i dag
161 - 180 af 474 billeder
Item 1 ud af 3
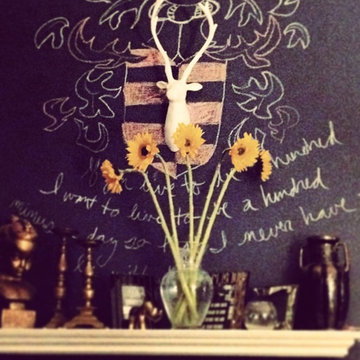
This is the mantle at my home, decorated for Autumn. I have the mantle corner painted with chalkboard paint so that I can change the decor seasonally. In this photo, the picture is of my family's Scottish crest, along with a quote about friendship and love.
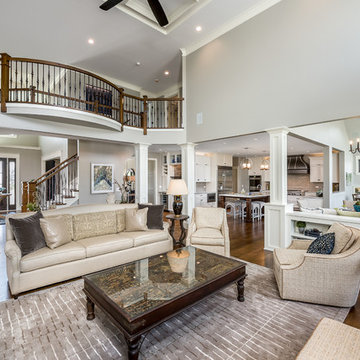
Check out this large and welcoming family room with a curved overhang on the second floor. Tall ceilings and two-story custom fireplace with surround sound built in. Visit our website at www.overstreetbuilders.com
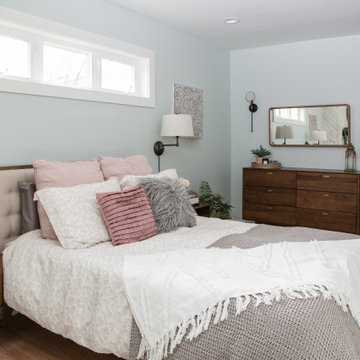
Our client’s charming cottage was no longer meeting the needs of their family. We needed to give them more space but not lose the quaint characteristics that make this little historic home so unique. So we didn’t go up, and we didn’t go wide, instead we took this master suite addition straight out into the backyard and maintained 100% of the original historic façade.
Master Suite
This master suite is truly a private retreat. We were able to create a variety of zones in this suite to allow room for a good night’s sleep, reading by a roaring fire, or catching up on correspondence. The fireplace became the real focal point in this suite. Wrapped in herringbone whitewashed wood planks and accented with a dark stone hearth and wood mantle, we can’t take our eyes off this beauty. With its own private deck and access to the backyard, there is really no reason to ever leave this little sanctuary.
Master Bathroom
The master bathroom meets all the homeowner’s modern needs but has plenty of cozy accents that make it feel right at home in the rest of the space. A natural wood vanity with a mixture of brass and bronze metals gives us the right amount of warmth, and contrasts beautifully with the off-white floor tile and its vintage hex shape. Now the shower is where we had a little fun, we introduced the soft matte blue/green tile with satin brass accents, and solid quartz floor (do you see those veins?!). And the commode room is where we had a lot fun, the leopard print wallpaper gives us all lux vibes (rawr!) and pairs just perfectly with the hex floor tile and vintage door hardware.
Hall Bathroom
We wanted the hall bathroom to drip with vintage charm as well but opted to play with a simpler color palette in this space. We utilized black and white tile with fun patterns (like the little boarder on the floor) and kept this room feeling crisp and bright.
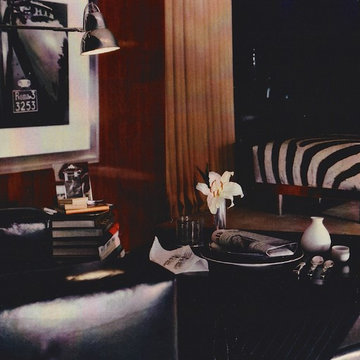
Modern New York Bar in a renovated turn of the century apartment needed a classic design. Elaborate Zebra embossed Leather ottoman combined with classic black square leather club chairs accented the mahogany paneled walls.
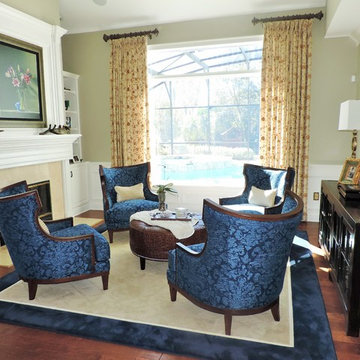
The living room was designed to be a welcoming conversation area in this home. Keeping with the traditional lines and wanting to emphasize the custom wood work, we chose Sherwin Willaims Anew Gray to offer a soft back drop to this inviting sitting area. This allowed us to take the opportunity to add a punch of color on our club chairs that sit around a leather embossed ottoman surrounded by nickle nailheads. We chose our Corrine Chairs because of their unique shape and wanted to put a classic print on them to further bridge the gap between contemporary and traditional. Our distressed black Ming gives us strong contrast on the back wall, and a perfect place to pair a set of fabulous buffet lamps that are finishes in a warm silver.
Bianca Dasilva
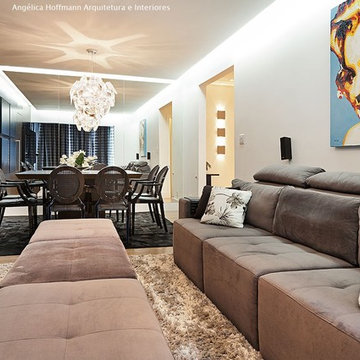
Soluções inteligentes e acabamentos nobres resolveram este apartamento em Flores da Cunha, RS. Com um total de 127 m², o imóvel ganhou mais espaço através do acréscimo da sacada. Mantivemos a configuração principal do apartamento, mas trocamos pisos, revestimentos, guarnições; reformados as portas; acrescentamos o forro de gesso; principalmente investimos em esquadrias com vidro duplo. Aliado a posição solar em que o apartamento se encontra, esta solução trouxe melhora termo-acústica ao apartamento, não necessitando a instalação de ar condicionado em nenhum ambiente. Tudo muito prático e moderno, o projeto deveria ser sofisticado e principalmente confortável. Os revestimentos em cores sóbrias dão o tom chique ao apartamento, enquanto os detalhes denotam modernidade, como o lustre (Hope) da sala de jantar e o quadro de Vitor Senger, com a representação de Marilyn Monroe.
Na cozinha, ilha com pia e torneira gourmet, cooktop e coifa, pensado para o uso prático e fácil manutenção. A pintura branca extra-brilho dos armários contrasta com o preto do granito. O toque de jovialidade e bom-humor está presente com as cadeiras Christie Floral.
Mais aconchegante ainda, o dormitório do casal possui cama enorme, cabeceira estofada, puff e tapete super macio. A imagem da ponte do brooklin impressa em uma chapa de mdf e os espelhos do closet oferecem profundidade ao espaço, chamando a atenção de quem entra no quarto.
Tudo sob medida, com design mais apurado, onde cada peça é pensada e projetada para uma vida mais duradoura. O vazio de certos pontos dão leveza e oferecem uma boa circulação.
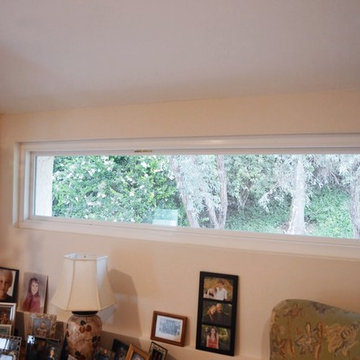
This project in Oak Park, California included installation of recessed lighting, laminate flooring, drywall, 2 closets, and the living room soffit.
Photographer: Shijuana Cruz
474 Billeder af loftstue med pejseindramning i træ
9
