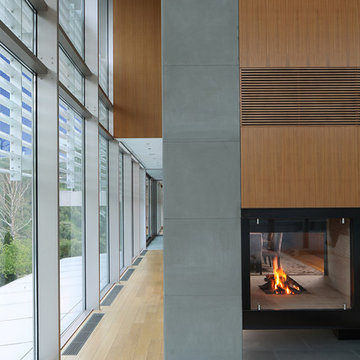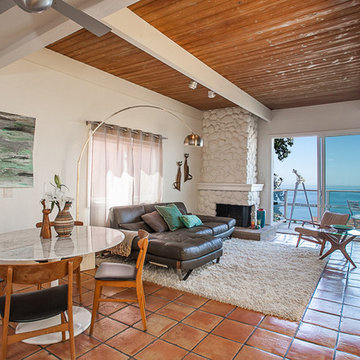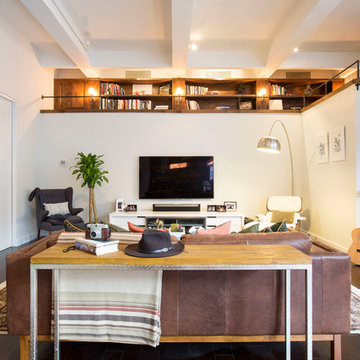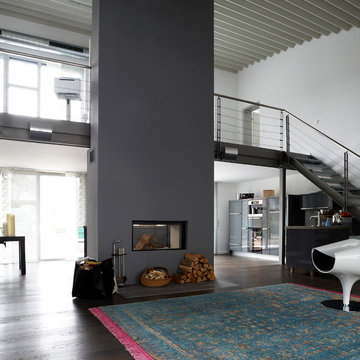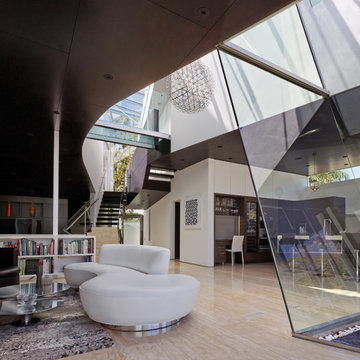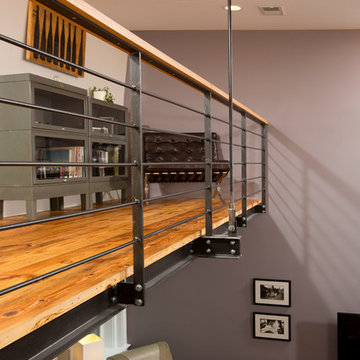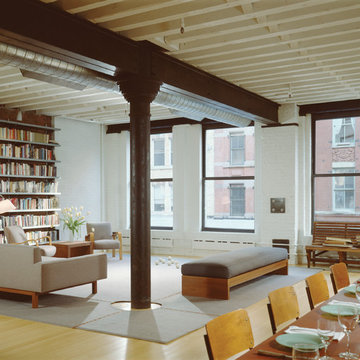20.809 Billeder af loftstue
Sorteret efter:
Budget
Sorter efter:Populær i dag
121 - 140 af 20.809 billeder
Item 1 ud af 2
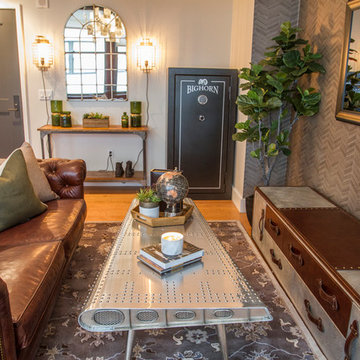
JL Interiors is a LA-based creative/diverse firm that specializes in residential interiors. JL Interiors empowers homeowners to design their dream home that they can be proud of! The design isn’t just about making things beautiful; it’s also about making things work beautifully. Contact us for a free consultation Hello@JLinteriors.design _ 310.390.6849_ www.JLinteriors.design

Built-in reading nook in the loft has a window and built-in book cases for passing lazy afternoons in literary bliss.
Photography by Spacecrafting
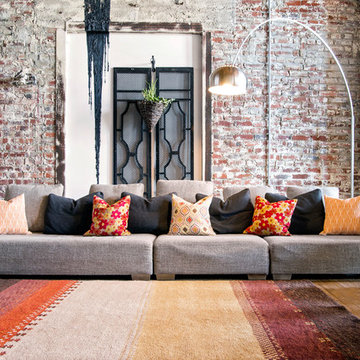
Comfortable and eclectic formal living room with an exposed brick wall in an urban loft in Los Angeles.
Products and styling courtesy of Wayfair.com
Photo by Kayli Gennaro
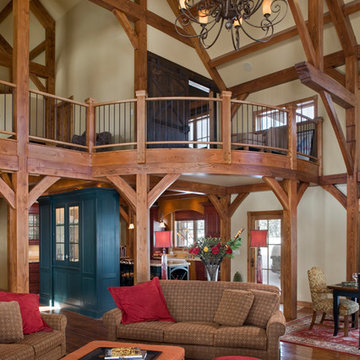
Custom Designed by MossCreek. This true timber frame home is perfectly suited for its location. The timber frame adds the warmth of wood to the house, while also allowing numerous windows to let the sun in during Spring and Summer. Craftsman styling mixes with sleek design elements throughout the home, and the large two story great room features soaring timber frame trusses, with the timber frame gracefully curving through every room of this beautiful, and elegant vacation home. Photos: Roger Wade
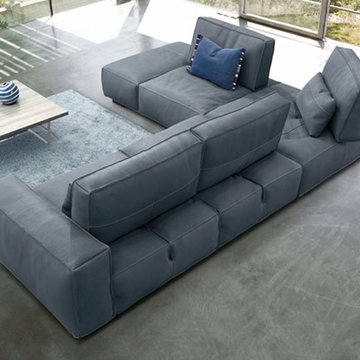
The Soho sectional by Gamma. 100% made in Italy. This sectional feature a adjustable back rest with easy move fore and aft making it an easy conversion from cocktail party to snuggling up with your love and watching a movie. Available as a sofa, love, chair as well as in several sectional configurations.

This modern living room features Lauzon's Travertine. This magnific Hard Maple flooring from our Line Art series enhance this decor with its marvelous gray shades, along with its smooth texture and its linear look. This hardwood flooring is available in option with Pure Genius, Lauzon's new air-purifying smart floor. Lauzon's Hard Maple flooring are FSC®-Certified.
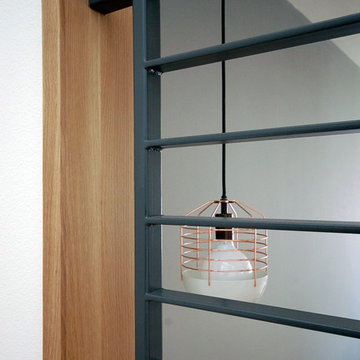
At the new, open staircase, a Roll and Hill pendant lamp at the lounge and living area mimics the horizontality of the new metal railing, whose dark finish is softened by the rift oak surround.
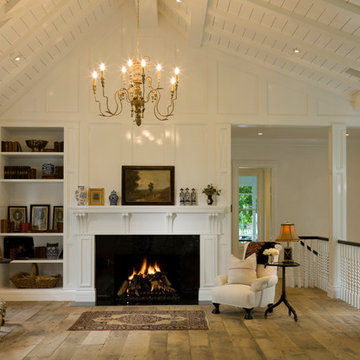
Expanding the small victorian rooms into a large open Great Room transformed the compartmentalized house into to open family living. The renovation opened the roof to generate volume withini each space.
Photographer: David O. Marlow

Established in 1895 as a warehouse for the spice trade, 481 Washington was built to last. With its 25-inch-thick base and enchanting Beaux Arts facade, this regal structure later housed a thriving Hudson Square printing company. After an impeccable renovation, the magnificent loft building’s original arched windows and exquisite cornice remain a testament to the grandeur of days past. Perfectly anchored between Soho and Tribeca, Spice Warehouse has been converted into 12 spacious full-floor lofts that seamlessly fuse Old World character with modern convenience. Steps from the Hudson River, Spice Warehouse is within walking distance of renowned restaurants, famed art galleries, specialty shops and boutiques. With its golden sunsets and outstanding facilities, this is the ideal destination for those seeking the tranquil pleasures of the Hudson River waterfront.
Expansive private floor residences were designed to be both versatile and functional, each with 3 to 4 bedrooms, 3 full baths, and a home office. Several residences enjoy dramatic Hudson River views.
This open space has been designed to accommodate a perfect Tribeca city lifestyle for entertaining, relaxing and working.
This living room design reflects a tailored “old world” look, respecting the original features of the Spice Warehouse. With its high ceilings, arched windows, original brick wall and iron columns, this space is a testament of ancient time and old world elegance.
The design choices are a combination of neutral, modern finishes such as the Oak natural matte finish floors and white walls, white shaker style kitchen cabinets, combined with a lot of texture found in the brick wall, the iron columns and the various fabrics and furniture pieces finishes used thorughout the space and highlited by a beautiful natural light brought in through a wall of arched windows.
The layout is open and flowing to keep the feel of grandeur of the space so each piece and design finish can be admired individually.
As soon as you enter, a comfortable Eames Lounge chair invites you in, giving her back to a solid brick wall adorned by the “cappucino” art photography piece by Francis Augustine and surrounded by flowing linen taupe window drapes and a shiny cowhide rug.
The cream linen sectional sofa takes center stage, with its sea of textures pillows, giving it character, comfort and uniqueness. The living room combines modern lines such as the Hans Wegner Shell chairs in walnut and black fabric with rustic elements such as this one of a kind Indonesian antique coffee table, giant iron antique wall clock and hand made jute rug which set the old world tone for an exceptional interior.
Photography: Francis Augustine
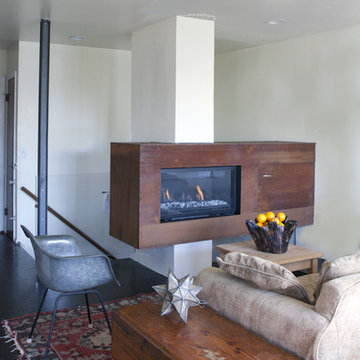
Rusted steel box fireplace with TV cabinet and glass stair guardwall. Eames chair, area rug, wooden chest.
Photo Credit: Joseph Schell

A stylish loft in Greenwich Village we designed for a lovely young family. Adorned with artwork and unique woodwork, we gave this home a modern warmth.
With tailored Holly Hunt and Dennis Miller furnishings, unique Bocci and Ralph Pucci lighting, and beautiful custom pieces, the result was a warm, textured, and sophisticated interior.
Other features include a unique black fireplace surround, custom wood block room dividers, and a stunning Joel Perlman sculpture.
Project completed by New York interior design firm Betty Wasserman Art & Interiors, which serves New York City, as well as across the tri-state area and in The Hamptons.
For more about Betty Wasserman, click here: https://www.bettywasserman.com/
To learn more about this project, click here: https://www.bettywasserman.com/spaces/macdougal-manor/
20.809 Billeder af loftstue
7
