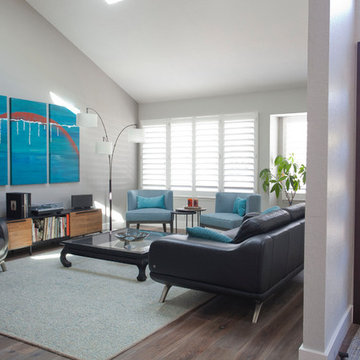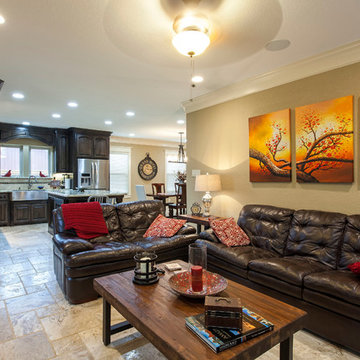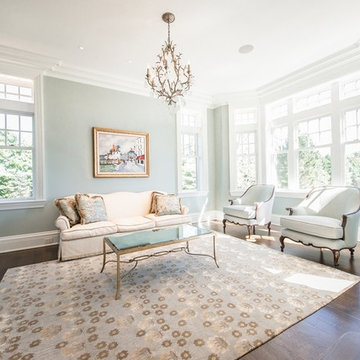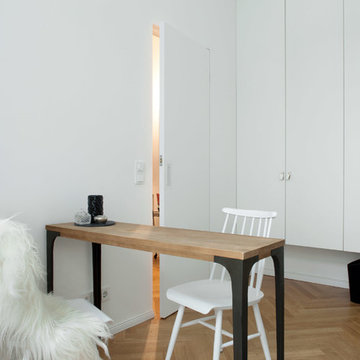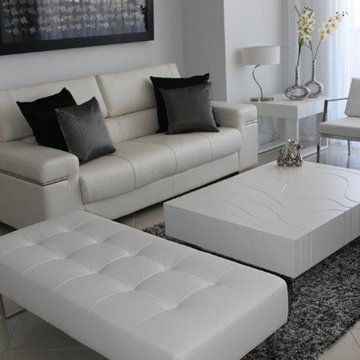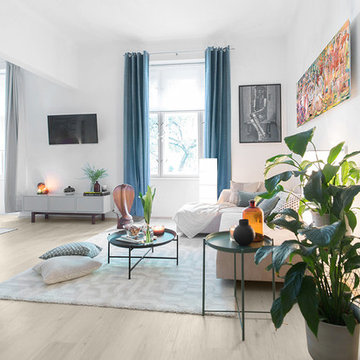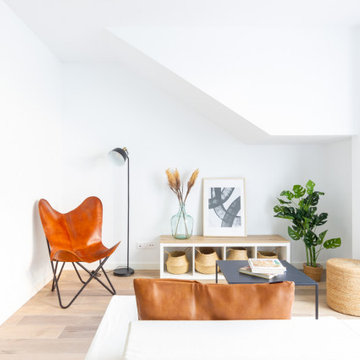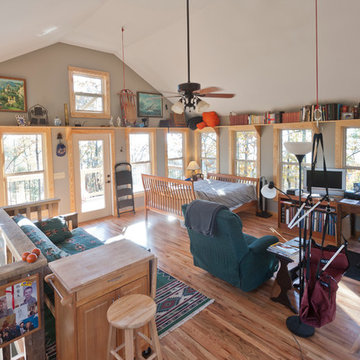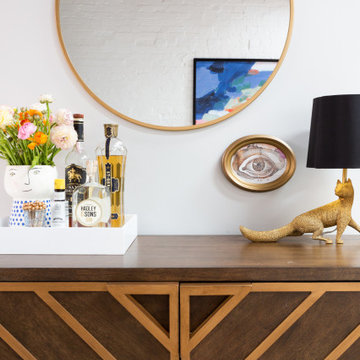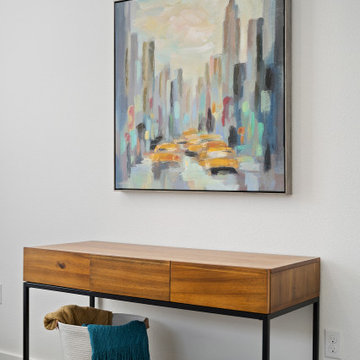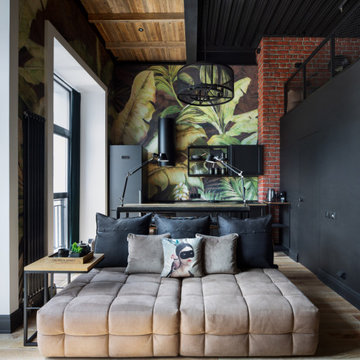1.139 Billeder af loftstue
Sorteret efter:
Budget
Sorter efter:Populær i dag
61 - 80 af 1.139 billeder
Item 1 ud af 3

This small house doesn't feel small because of the high ceilings and the connections of the spaces. The daylight was carefully plotted to allow for sunny spaces in the winter and cool ones in the summer. Duffy Healey, photographer.
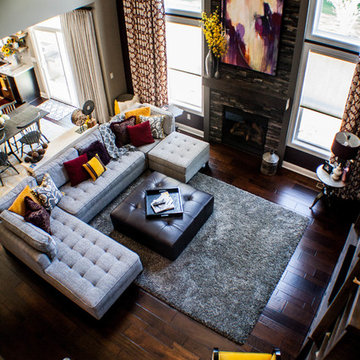
A dramatic view from the second floor of the beautiful decorating skills of our homeowner and the breath-taking Bella Cera engineered hardwood flooring, in Amalfi Coast. Photo Credit: Liana Dennison
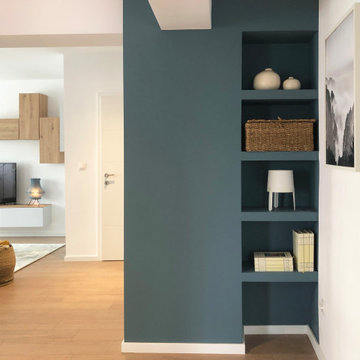
Salón comedor con cocina Open Space de estilo moderno y actual. Un diseño atemporal de lineas limpias donde se combina la madera, el mármol, con mobiliario y decoración en metal negro y complementos en natural.
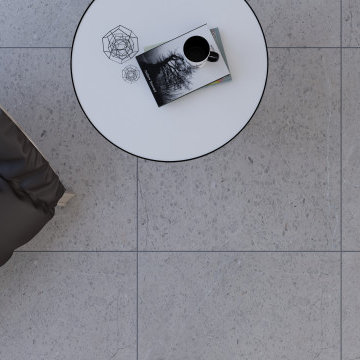
Industrial style is always perfect for loft, using high quality porcelain tile in the floor and in kitchen counter.
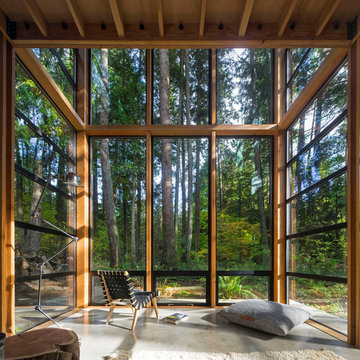
Images by Nic LeHoux
Designed as a home and studio for a photographer and his young family, Lightbox is located on a peninsula that extends south from British Columbia across the border to Point Roberts. The densely forested site lies beside a 180-acre park that overlooks the Strait of Georgia, the San Juan Islands and the Puget Sound.
Having experienced the world from under a black focusing cloth and large format camera lens, the photographer has a special fondness for simplicity and an appreciation of unique, genuine and well-crafted details.
The home was made decidedly modest, in size and means, with a building skin utilizing simple materials in a straightforward yet innovative configuration. The result is a structure crafted from affordable and common materials such as exposed wood two-bys that form the structural frame and directly support a prefabricated aluminum window system of standard glazing units uniformly sized to reduce the complexity and overall cost.
Accessed from the west on a sloped boardwalk that bisects its two contrasting forms, the house sits lightly on the land above the forest floor.
A south facing two-story glassy cage for living captures the sun and view as it celebrates the interplay of light and shadow in the forest. To the north, stairs are contained in a thin wooden box stained black with a traditional Finnish pine tar coating. Narrow apertures in the otherwise solid dark wooden wall sharply focus the vibrant cropped views of the old growth fir trees at the edge of the deep forest.
Lightbox is an uncomplicated yet powerful gesture that enables one to view the subtlety and beauty of the site while providing comfort and pleasure in the constantly changing light of the forest.
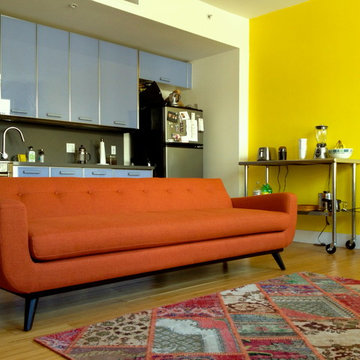
This Mid-Century modern orange chenille sofa by The Sofa Company ( https://goo.gl/7nCifP) was custom ordered for a downtown Los Angeles loft. This is one sofa that is turning heads! Low rider and trend setter, Turner is a fun new style that combines contemporary features with a modern spin. Turner offers unique comfort due to its comfortable, slightly angled back, accented by a tufted back
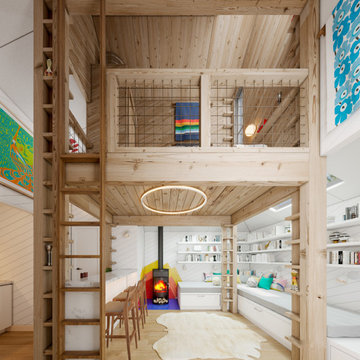
the living room resides under the loft. the built-n couches double as twin beds with bedding stored underneath in drawers. The tile behind the fireplace is from tile leftovers from a nearby tile company. The high walls provide locations for artwork.
The white areas have a higher level of finish in direct contrast to the rustic loft structure.
Best Described as California modern, California farm style,
San Francisco Modern, Bay Area modern residential design architects, Sustainability and green design
California modern, California farm style,
San Francisco Modern, Bay Area modern residential design architects, Sustainability and green design
The white areas have a higher level of finish in direct contrast to the rustic loft structure.
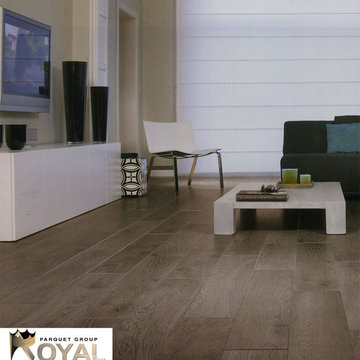
Brushed Volcanic Sand laminate flooring 8.33mm thickness $1.09/sqft. Please visit our website for more details. As about our installation specials.
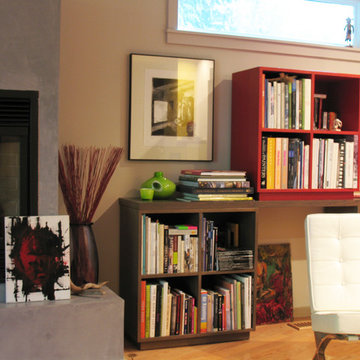
Surrounding oneself with books and art can be done in an informal way. The books are to be handled, read, mixed and referenced.
Photo: Milan Heger
1.139 Billeder af loftstue
4




