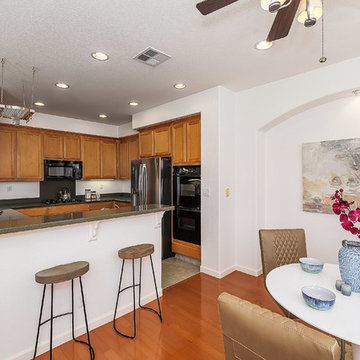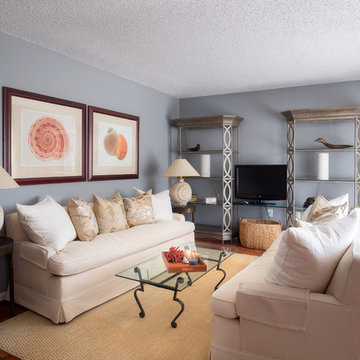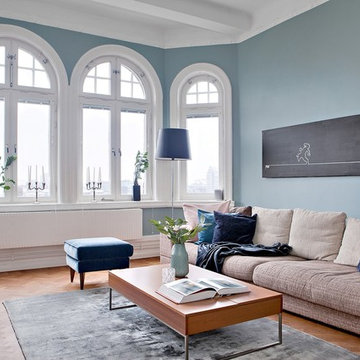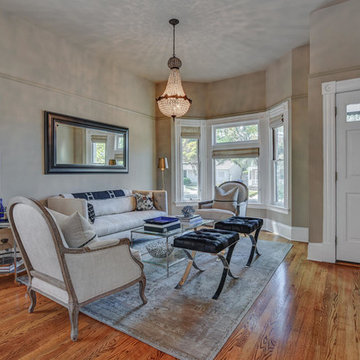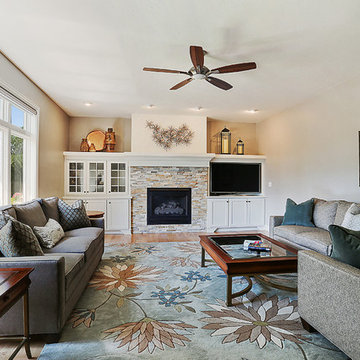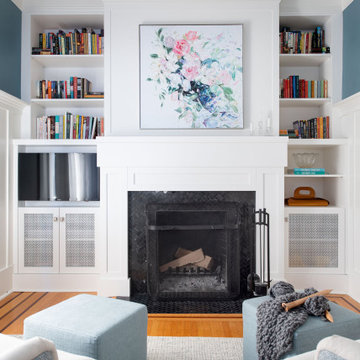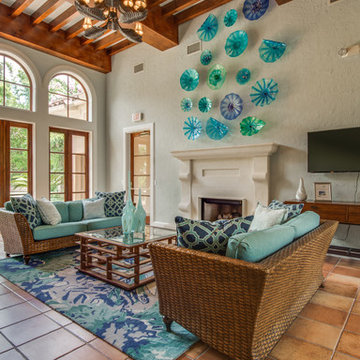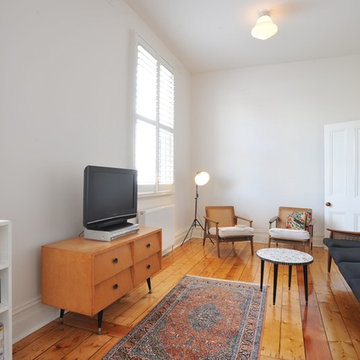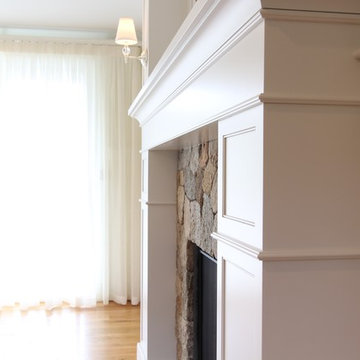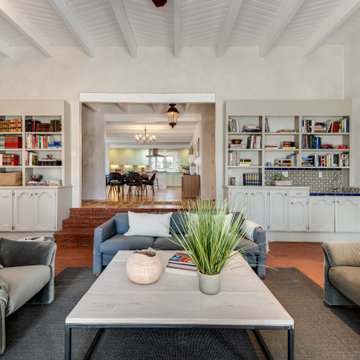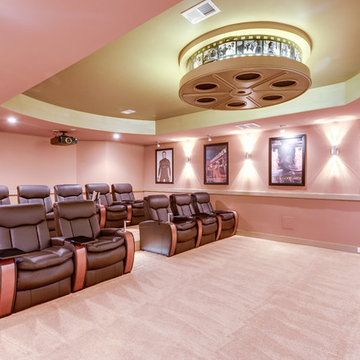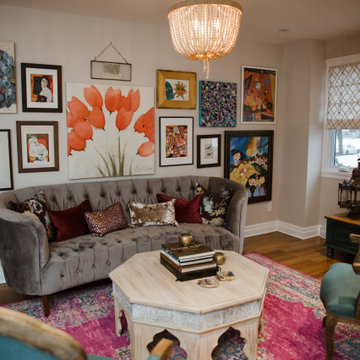300 Billeder af lukket stue med orange gulv
Sorteret efter:
Budget
Sorter efter:Populær i dag
101 - 120 af 300 billeder
Item 1 ud af 3
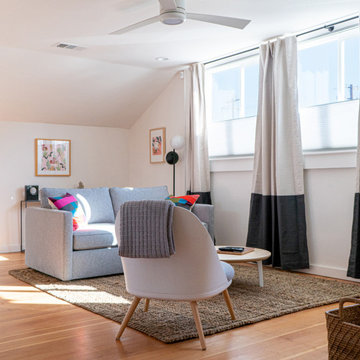
A former apartment that was run down we gut and remodeled head to toe and turned it into an Airbnb listing. I try to play up the light as much as I can in every project
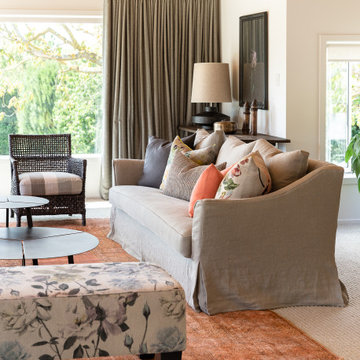
Light and refreshing living room interior project. Linen, metal and soft warm tones.
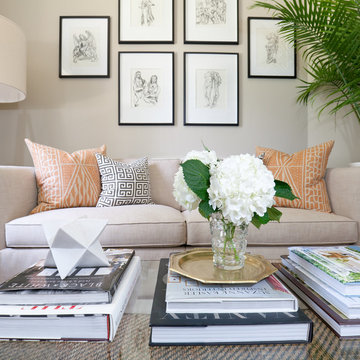
The Robinson Home rooms at the 2017 Historic Macon Design, Wine, Dine Decorator Show House in Macon, GA.
Photo: Will Robinson - Robinson Home
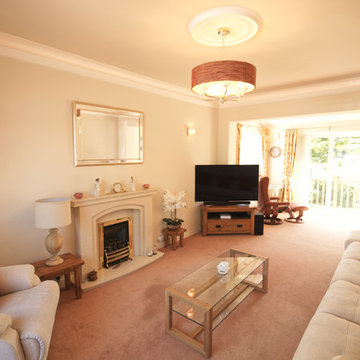
A challenging room to decorate; this long narrow lounge had been foreshortened by a dark sofa part way along, which wasted space at one end. The brief was to make the room feel brighter, more welcoming, inclusive and open so as to enjoy the view into the garden. The owners also wished to retain their curtains and have a slight wow input.
To brighten the room Farrow and Ball Slipper Satin was applied to the walls and ceiling, the coving and rose work was picked out in white and a lighter 4 seater sofa plus reclining chair was sourced from Sofology. It was decided to upgrade a green leather stressless chair by having it professionally stained a burnt orange by the Furniture clinic and this upcycling was a huge success.
A bespoke chandelier was designed with the client then commissioned from Cotterell and Rocke and gold wall lights cast gentle shadows over surfaces. The wow element was incorporated via new coving with hidden coloured lighting which would shine across the ceiling. A very soft orange offsets the furniture, but this can be changed by remote control to any colour of the rainbow according to mood.
Some small inherited pieces of furniture were upgraded with Annie Sloane paint and the furniture placed so as to create a peaceful reading area facing the garden, where the stressless chair could be turned to join the main body of the room if necessary. A glass coffee table was used to make the room feel more open and soft burnt orange accent tones were picked up from the curtains to add depth and interest.
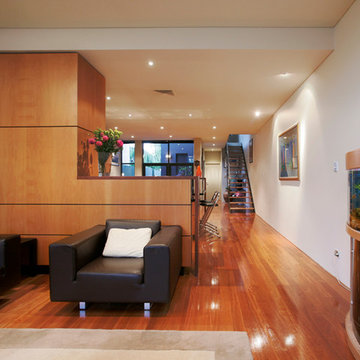
. Efficient planning of internal spaces to eliminate corridors and the ‘lost’ area they generate created a courtyard entry along the side of the house. This centralised the circulation from a single point while also blurring the distinction of internal and external zones within the property. Open plan living to the rear connects to a larger outdoor living space secured between house and garage, creating a spacious and light filled interior that enjoys ample space within the small lot.
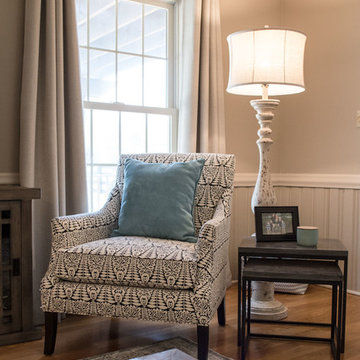
This room had dark wood trim and red brick on the fireplace. We painted the trim, but left the wood beams stained. Our talented contractor painted the fireplace brick, reworked the built-ins and added barn wood above the new mantle. The homeowners purchased new upholstered furniture for the space, and we helped out with some tables and a new rug. The room is now light and soothing with wonderful natural farmhouse touches.
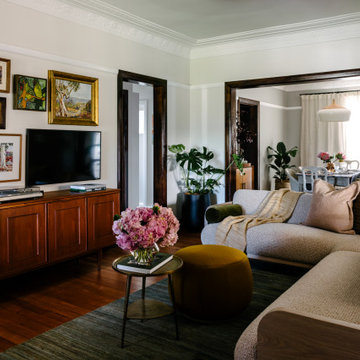
There was previously a lot of red timber and yellow wallpaper in this room. This room had wallpaper removal, re-plastering of walls, complete re-paint, and timber staining, new lighting, rugs, furniture, and styling.
300 Billeder af lukket stue med orange gulv
6




