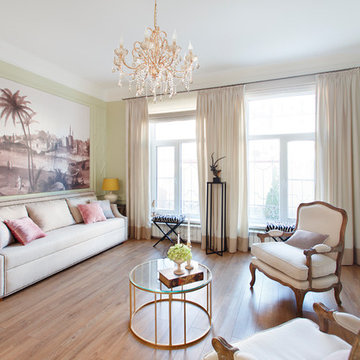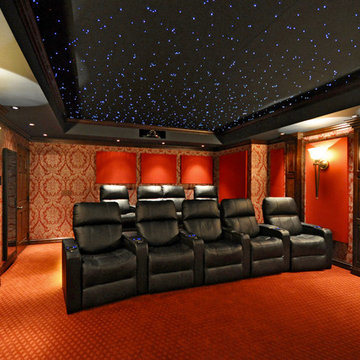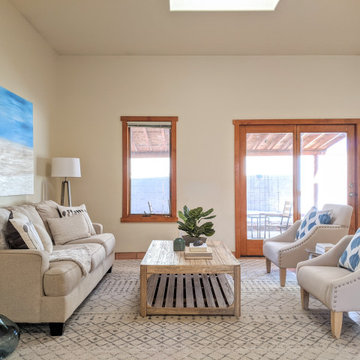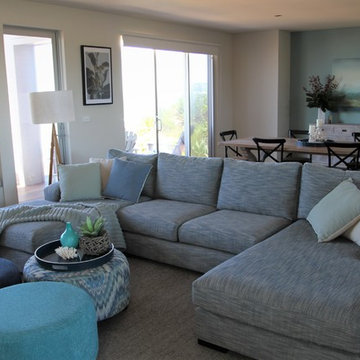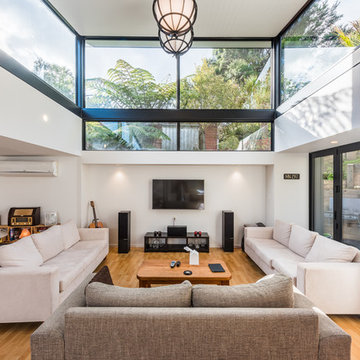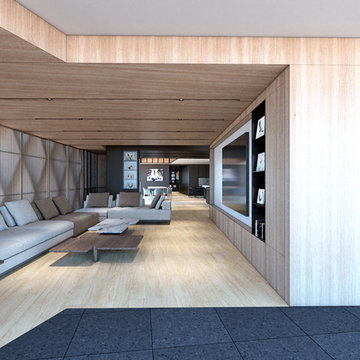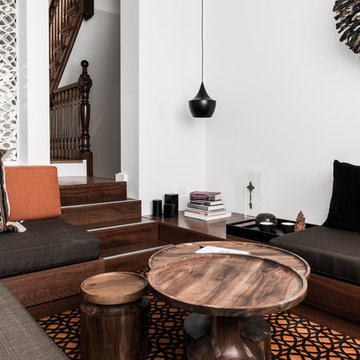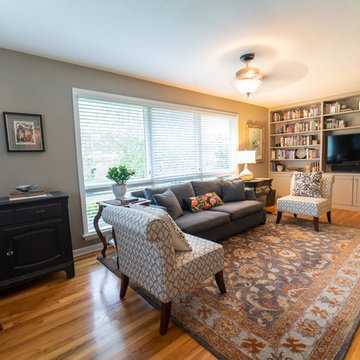300 Billeder af lukket stue med orange gulv
Sorteret efter:
Budget
Sorter efter:Populær i dag
121 - 140 af 300 billeder
Item 1 ud af 3
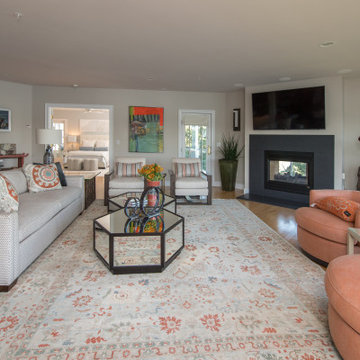
Taupe and coral living room. In this room you will find a Sofa with bench seat, two chairs with dark wood frame, two coral swivel chairs, an upholstered bench and a very unique mirrored coffee table
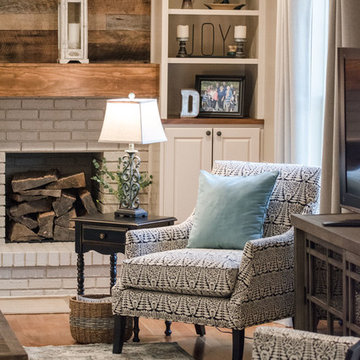
This room had dark wood trim and red brick on the fireplace. We painted the trim, but left the wood beams stained. Our talented contractor painted the fireplace brick, reworked the built-ins and added barn wood above the new mantle. The homeowners purchased new upholstered furniture for the space, and we helped out with some tables and a new rug. The room is now light and soothing with wonderful natural farmhouse touches.
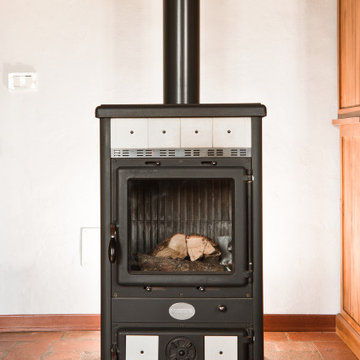
Committente: Arch. Alfredo Merolli RE/MAX Professional Firenze. Ripresa fotografica: impiego obiettivo 50mm su pieno formato; macchina su treppiedi con allineamento ortogonale dell'inquadratura; impiego luce naturale esistente con l'ausilio di luci flash e luci continue 5500°K. Post-produzione: aggiustamenti base immagine; fusione manuale di livelli con differente esposizione per produrre un'immagine ad alto intervallo dinamico ma realistica; rimozione elementi di disturbo. Obiettivo commerciale: realizzazione fotografie di complemento ad annunci su siti web agenzia immobiliare; pubblicità su social network; pubblicità a stampa (principalmente volantini e pieghevoli).
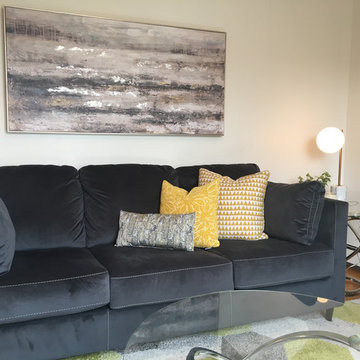
A newly furnished space for these clients that split their time between the Sunshine State and Cape Breton Island. Fresh design for this once empty space now filled with a pulled together soothing contemporary style. It all started with the chartreuse coloured chairs in the dining room then I added the moody blue dark paint on the walls, contemporary art, elegant lighting and a graphic rug in the living room. This space totally suits the homeowner. Ready for memories and enjoying company with family and friends!
It’s a pallet of deep blues, grey’s, white and a mix of yellow to bring it all together for a relaxing space. It’s always fun to help my clients create a vision for their living space that reflects their taste and style.
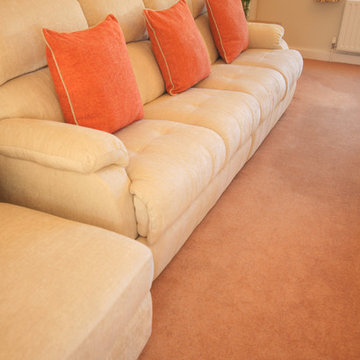
A challenging room to decorate; this long narrow lounge had been foreshortened by a dark sofa part way along, which wasted space at one end. The brief was to make the room feel brighter, more welcoming, inclusive and open so as to enjoy the view into the garden. The owners also wished to retain their curtains and have a slight wow input.
To brighten the room Farrow and Ball Slipper Satin was applied to the walls and ceiling, the coving and rose work was picked out in white and a lighter 4 seater sofa plus reclining chair was sourced from Sofology. It was decided to upgrade a green leather stressless chair by having it professionally stained a burnt orange by the Furniture clinic and this upcycling was a huge success.
A bespoke chandelier was designed with the client then commissioned from Cotterell and Rocke and gold wall lights cast gentle shadows over surfaces. The wow element was incorporated via new coving with hidden coloured lighting which would shine across the ceiling. A very soft orange offsets the furniture, but this can be changed by remote control to any colour of the rainbow according to mood.
Some small inherited pieces of furniture were upgraded with Annie Sloane paint and the furniture placed so as to create a peaceful reading area facing the garden, where the stressless chair could be turned to join the main body of the room if necessary. A glass coffee table was used to make the room feel more open and soft burnt orange accent tones were picked up from the curtains to add depth and interest.
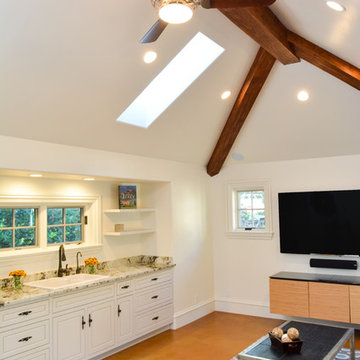
This pool house comes complete with a full bath, kitchenette, large great room and covered porch.
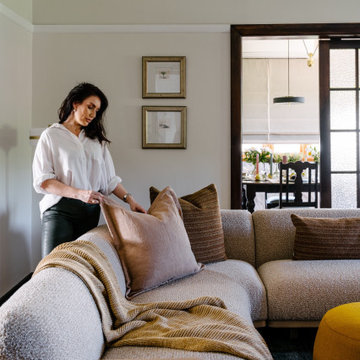
There was previously a lot of red timber and yellow wallpaper in this room. This room had wallpaper removal, re-plastering of walls, complete re-paint, and timber staining, new lighting, rugs, furniture, and styling.
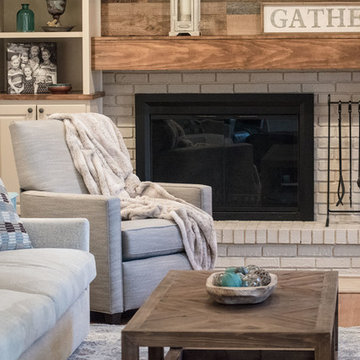
This room had dark wood trim and red brick on the fireplace. We painted the trim, but left the wood beams stained. Our talented contractor painted the fireplace brick, reworked the built-ins and added barn wood above the new mantle. The homeowners purchased new upholstered furniture for the space, and we helped out with some tables and a new rug. The room is now light and soothing with wonderful natural farmhouse touches.
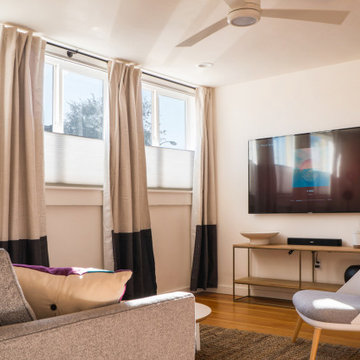
A former apartment that was run down we gut and remodeled head to toe and turned it into an Airbnb listing. I try to play up the light as much as I can in every project
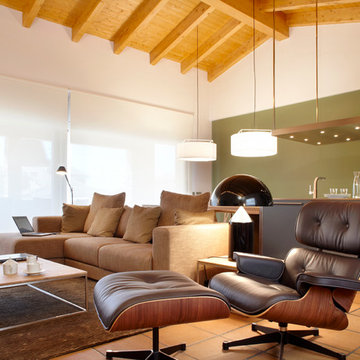
Proyecto realizado por Meritxell Ribé - The Room Studio
Construcción: The Room Work
Fotografías: Mauricio Fuertes
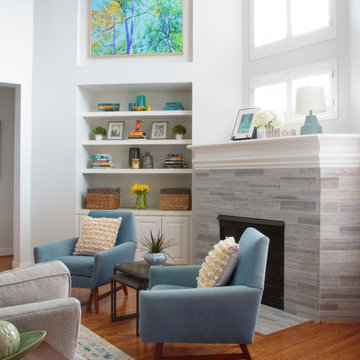
The fireplace was refaced with a Marble Tile – Hasia Blue Honed from Arizona Tile. Wall paint color Sherwin Williams Frosty White 6196.
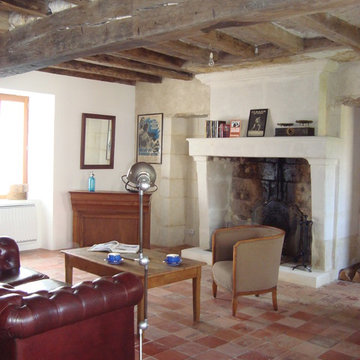
Il s'agit du salon secondaire, faisant office de bureau, les poutres ont été sablées, les tomettes reposées après réagréage du sol, la cheminée remise en état, les huisseries changées. Le mobilier chiné.
300 Billeder af lukket stue med orange gulv
7




