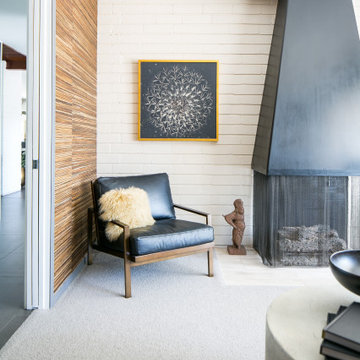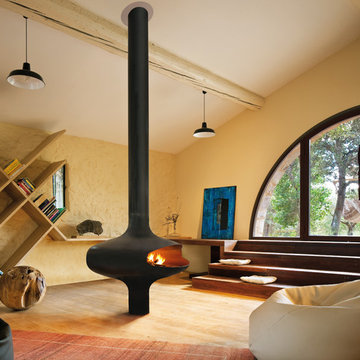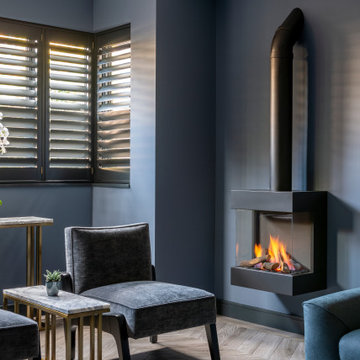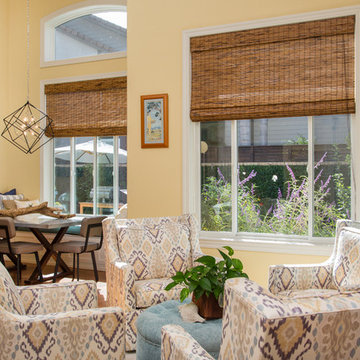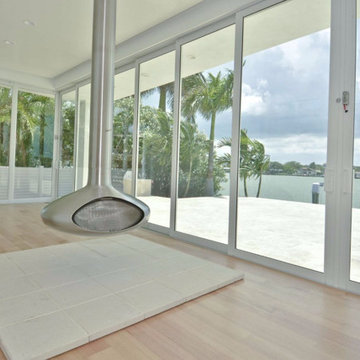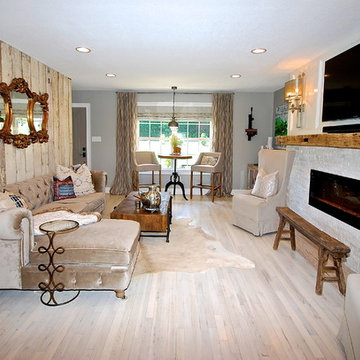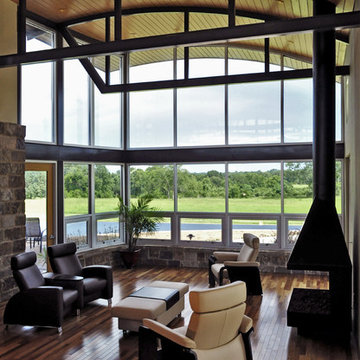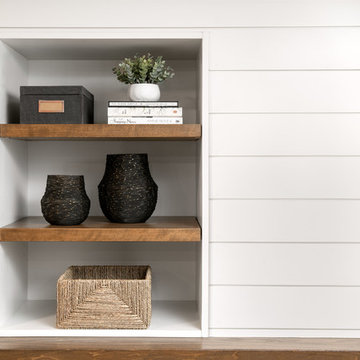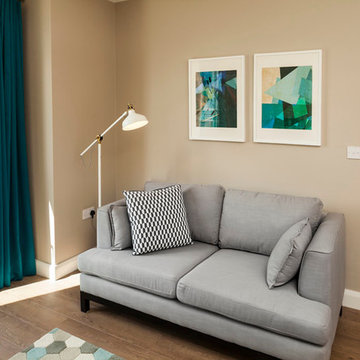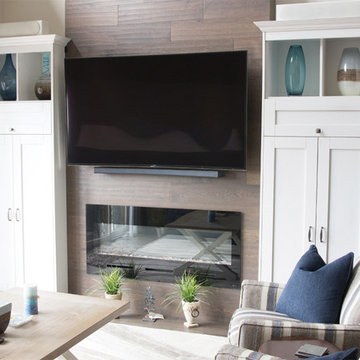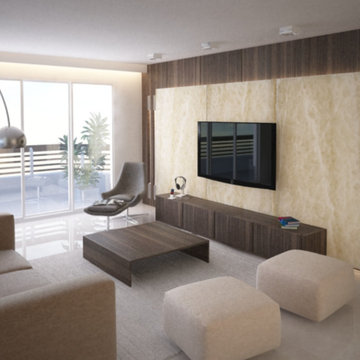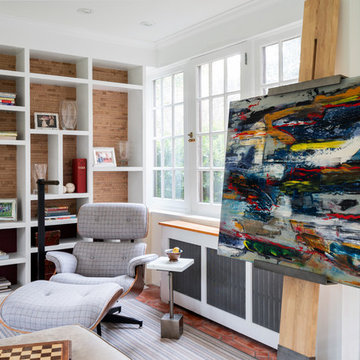622 Billeder af lukket stue med væghængt pejs
Sorteret efter:
Budget
Sorter efter:Populær i dag
141 - 160 af 622 billeder
Item 1 ud af 3
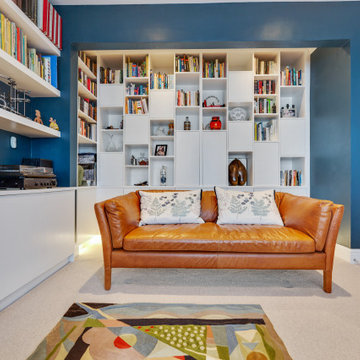
Here we have some great images from a ground floor extension and interior we completed over in North West London. The kitchen formed part of a full ground floor renovation and extension, with the kitchen being doubled in size and combined with a dining table leading to the out door area. At the end of the room the media unit was built bespoke to include a lounge area making the kitchen a complete family room for entertaining and relaxing in. Another room in the North west London ground floor renovation is this cosy living room, the bespoke storage unit built into the dividing wall between this room and the kitchen allows for an array of books and curios to be displayed and made a feature of. Coupled with the concealed units dispersed across the unit, the gloss white painted finish allows the vibrant blue paint and displayed objects to become the focus. Finished with beautiful tanned leather couches and LED lighting to make the room comfortable for reading and socialising.
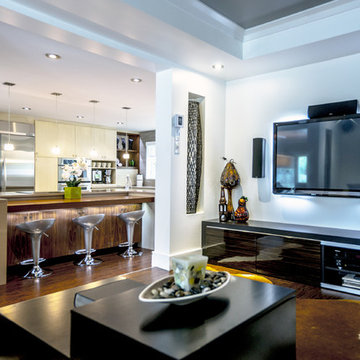
This newly re-located living space is tucked away within an enclosed area yet in a niche of its surrounding open space.
This was the perfect space to incorporate the living room especially for its surround sound acoustics, By creating a cove like ceiling with the perfect amount of lighting and the comfort of a modern fan, I was able to pass through all the necessary wiring required for the best possible sound, whether it be to listen to music or simple watching a favorite movie, - there is no more need to go to the cinema, when a space such as this comes with all the perfect amenities. The coffee table has multiple functions, with its deep storage and double tiered feature for decorative biblos, but it also functions with a raised panel mechanism to adjust the height for eating at a comfortable height. The authentic cow carpet is the perfect decorative piece to tie in all elements and at the same time absorbs sound beautifully. All the necessary electronic equipment is sealed inside a long and attractive low unit. I used cabinets from a big box store but had my millworker custom the top and was able to incorporate a small fireplace to enjoy the comfort and coziness during the long and cold winter months.
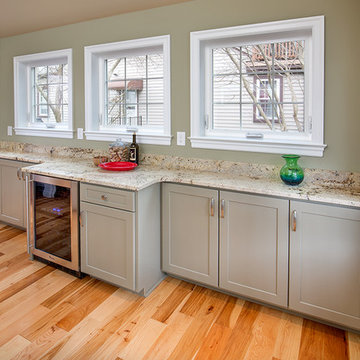
Schaad & Sons custom cabinetry - Shaker door with beveled edges - painted Benjamin Moore Gettysburg
Gray
Granite countertop - Sienna Beige w/ pencil edge
Engineered Hardwood floors - Somerset Floors - Character Hickory 5"
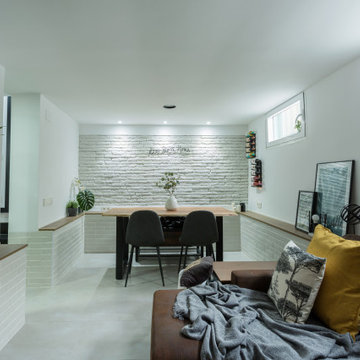
Este espacio, por debajo del nivel de calle, presentaba el reto de tener que mantener un reborde perimetral en toda la planta baja. Decidimos aprovechar ese reborde como soporte decorativo, a la vez que de apoyo estético en el salón. Jugamos con la madera para dar calidez al espacio e iluminación empotrada regulable en techo y pared de ladrillo visto. Además, una lámpara auxiliar en la esquina para dar luz ambiente en el salón.
Además hemos incorporado una chimenea eléctrica que brinda calidez al espacio.
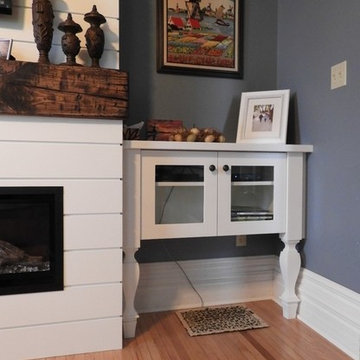
Electric fireplace design with built in side cabinet to house TV components.
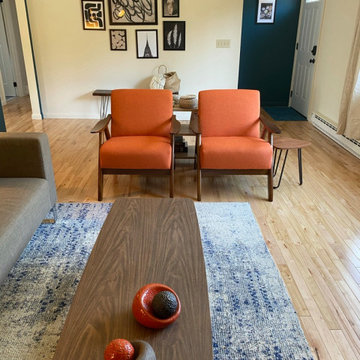
This blank-slate ranch house gets a lively, era-appropriate update for short term rental. Retro-inspired reproductions paired with vintage pieces create a modern, livable, pet-friendly space.
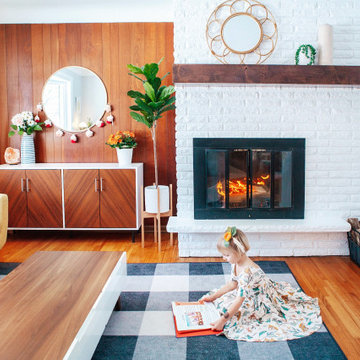
The Cherokee Mantel Shelf captures the raw and rustic nature of a beam that has a story. This product is composed of Alder planks with a smooth mahogany finish. This product is commonly used as a floating shelf where practical. Kit includes everything you need to attach to studs for a seamless and easy installation
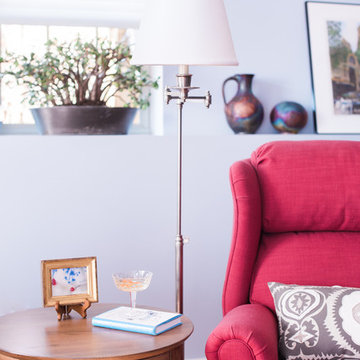
Jennifer McKenna Photography
Making a room work with existing pieces of furniture is not always easy. In this living room the homeowner had already purchased the chairs, coffee table and sofa. The hutch was a family heirloom and had to stay. Everything else is new. Most proud of finding a rug to work in this space from Surya!
622 Billeder af lukket stue med væghængt pejs
8




