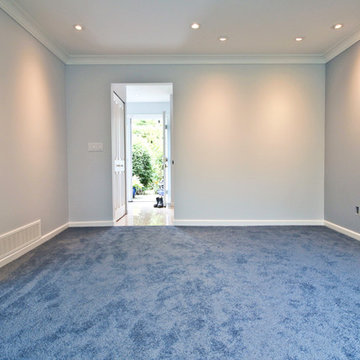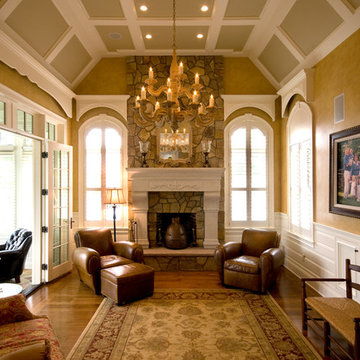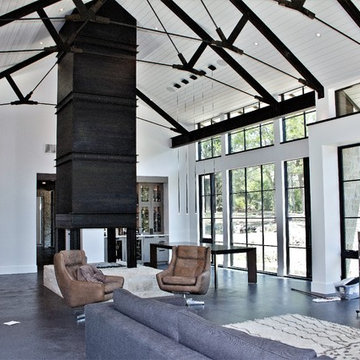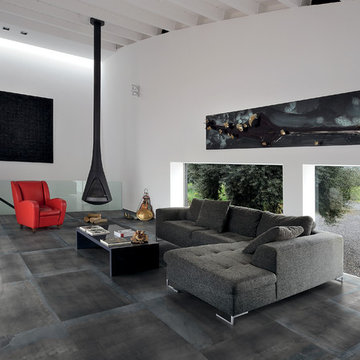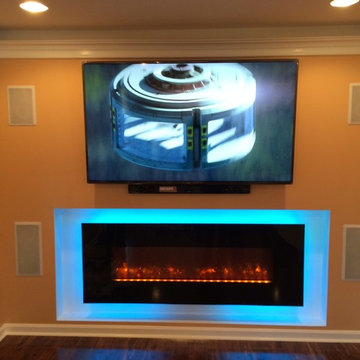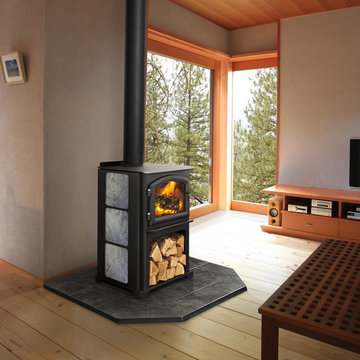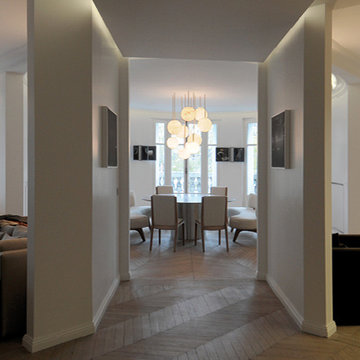622 Billeder af lukket stue med væghængt pejs
Sorteret efter:
Budget
Sorter efter:Populær i dag
161 - 180 af 622 billeder
Item 1 ud af 3
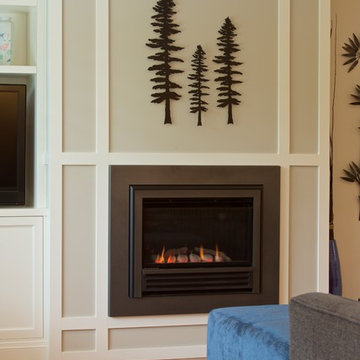
A nice, clean fireplace with some nice, clean wall treatment leaves this room warm and cozy feeling
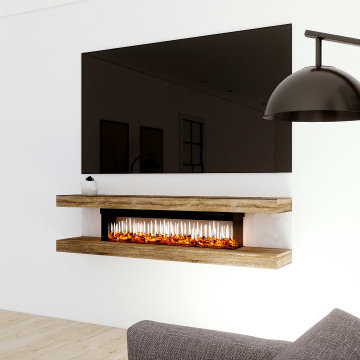
E-Design To A-mazing Design
Convert your E-Designs to 3D Designs based on real market & Impress your clients/customers ✨with "Interactive designs - Videos- 360 Images" showing them multi options/styles ?
that well save a ton of time ⌛ and money ?.
Ready to work with professional designers/Architects however where you are ? creating High-quality Affordable and creative Interactive designs.
Check our website to see our services/work and you can also try our "INTERACTIVE DESIGN DEMO".
https://lnkd.in/drK-3pf
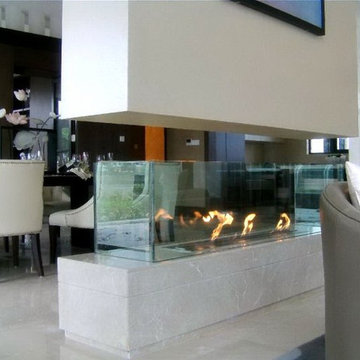
Passive houses are becoming increasingly popular as we try to preserve the environment with green builds. As passive houses aren’t built as a traditional home, we receive a lot of questions when it comes to installing a fireplace inside a passive house.
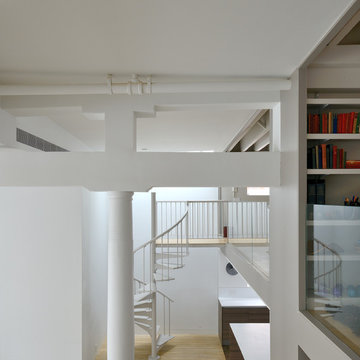
View of the duplex zone seen from the stair accessing one of the private study spaces. Skylights were added to provide ample natural light on both sides of the loft.
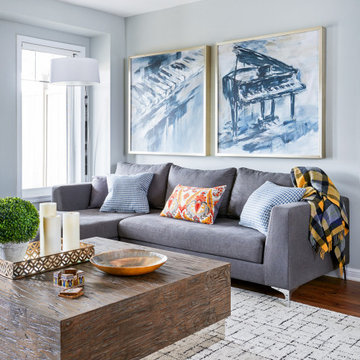
Bright and airy living room featuring a monochromatic colour theme, an arc lamp, distressed oak cocktail table, a grey chaise sofa, and custom music artwork.
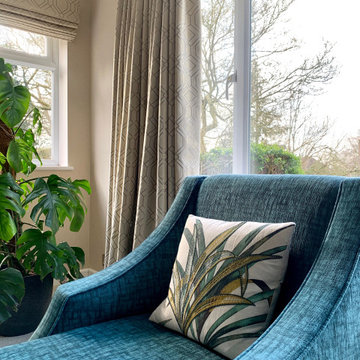
We wanted to create a warm and inviting living space with a more formal slant in this room. We loved the combination of the neutral colours and the pop of deep greens. We added beautiful fabrics and lighting to complete the scheme.
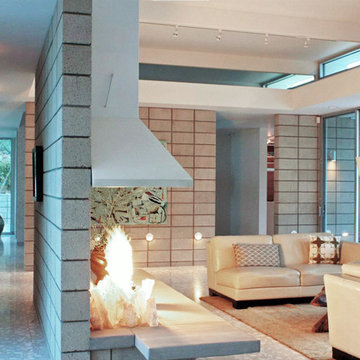
Custom steel fireplace hood is a modern look that references the retro vibe of this home. Vintage and contemporary furnishings add to the personality and warmth of this styling. We placed a boulder at the end of the hall to further the inside-out feeling this residence.
More images on our website: http://www.romero-obeji-interiordesign.com
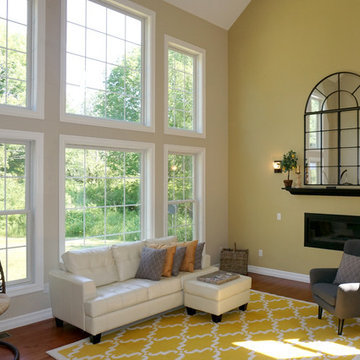
Looking down the private drive, you'll see this immaculate home framed by beautiful pine trees. Professional landscaping dresses the exterior, guiding you to the stunning front door, accented with stained glass. The bright and inviting 2-story foyer features a study with French doors to your right, family room and front stairwell straight ahead, or living room to your left. Aesthetically pleasing design with incredible space and bountiful natural light! Gleaming honey maple hardwood floors extend throughout the open main level and upper hallway. The living room and formal dining are exceptionally cozy, yet are in enhanced with elegant details; such as a chandelier and columns. Spectacular eat-in kitchen displays custom cabinetry topped with granite counter tops, farmhouse sink and energy-star appliances. The dining area features a wall of windows that overlooks to the back deck and yard. The dramatic family room features a vaulted ceiling that is complimented by the massive floor-to-ceiling windows. The rear stairwell is an additional access point to the upper level. Through the double door entry awaits your dream master suite -- double tray ceiling, sitting room with cathedral ceiling, his & hers closets and a spa-like en-suite with porcelain tub, tiled shower with rainfall shower head and double vanity. Second upper level bedroom features built-in seating and a Jack & Jill bathroom with gorgeous light fixtures, that adjoins to third bedroom. Fourth bedroom has a cape-cod feel with its uniquely curved ceiling. Convenient upper level laundry room, complete with wash sink. Spacious walkout lower level, 800 sq. ft, includes a media room, the fifth bedroom and a full bath. This sensational home is located on 4.13 acres, surrounded by woods and nature. An additional 4.42 adjoining acres are also available for purchase. 3-car garage allows plenty of room for vehicles and hobbies.
Listing Agent: Justin Kimball
Licensed R.E. Salesperson
cell: (607) 592-2475 or Justin@SellsYourProperty.com
Office: Jolene Rightmyer-Macolini Team at Howard Hanna 710 Hancock St. Ithaca NY
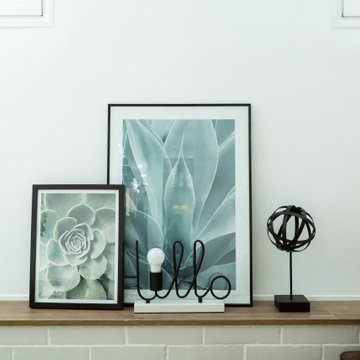
Este espacio, por debajo del nivel de calle, presentaba el reto de tener que mantener un reborde perimetral en toda la planta baja. Decidimos aprovechar ese reborde como soporte decorativo, a la vez que de apoyo estético en el salón. Jugamos con la madera para dar calidez al espacio e iluminación empotrada regulable en techo y pared de ladrillo visto. Además, una lámpara auxiliar en la esquina para dar luz ambiente en el salón.
Además hemos incorporado una chimenea eléctrica que brinda calidez al espacio.
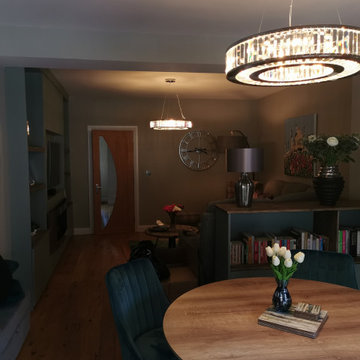
With a love of Green and mauves the client was looking for more light and an updated scheme that felt homely and cosy
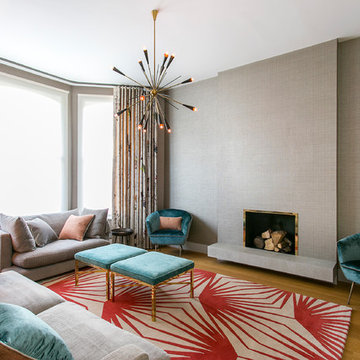
We completely restyled this room with imported textured wallpaper and our signature vintage finds, including this outstanding 1950s sputnik light and gorgeous 1950s chairs. These were expertly reupholstered. This added to the clients existing Rug Company rug.
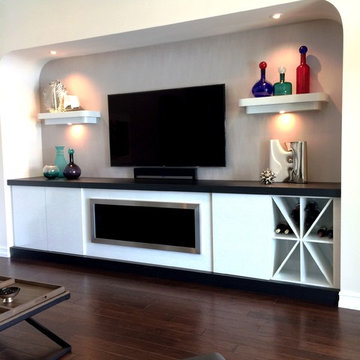
Contemporary fireplace surround with wine storage and lighted floating shelves. Material is high gloss commercial grade laminate. Top is textured wood tone slabs in black ash finish. Wall covering is textured silver thread canvas.
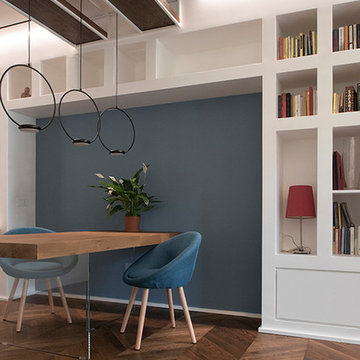
Il desiderio di un ambiente intimo e rilassante di una committenza innamorata del mare e dei viaggi ha guidato la ristrutturazione di questa residenza signorile e contemporanea. L’amore per il mare viene tradotto nelle scelte cromatiche e nell’accostamento con le calde tonalità del parquet dal colore e formato ricercato. Lo spazio non viene frazionato ma unificato con lo scopo di abbracciare in un solo sguardo tutto il living. A completare il segno architettonico sono posizionate ad hoc illuminazioni iconiche e per riscaldare ulteriormente l’atmosfera è possibile, con un gesto, accendere il bio-camino.
622 Billeder af lukket stue med væghængt pejs
9




