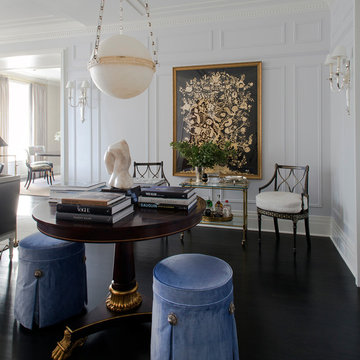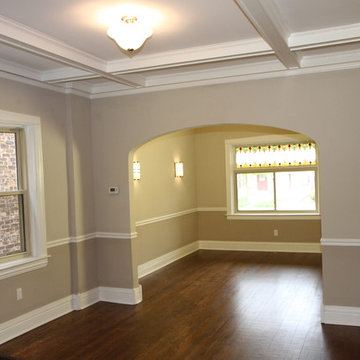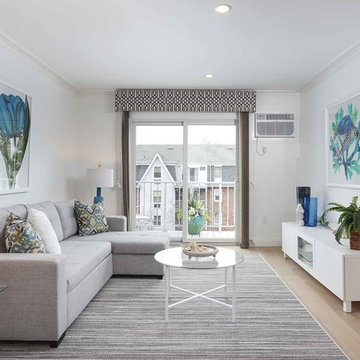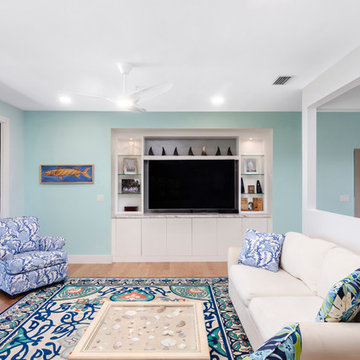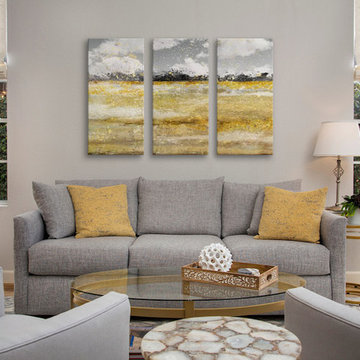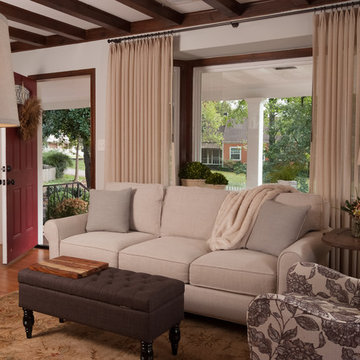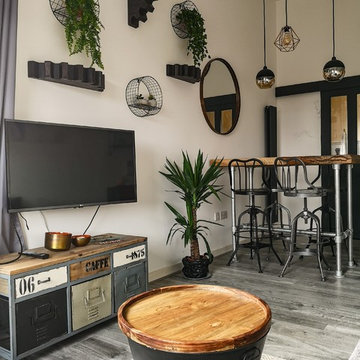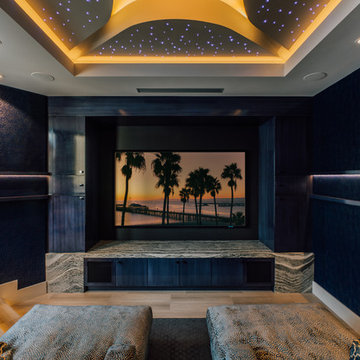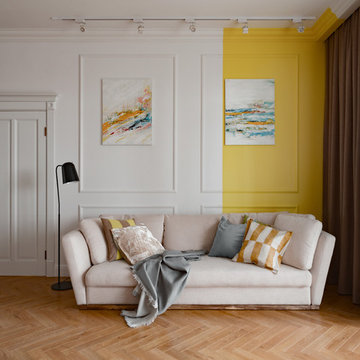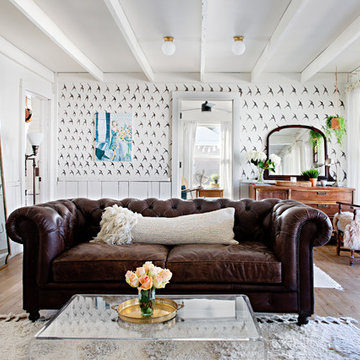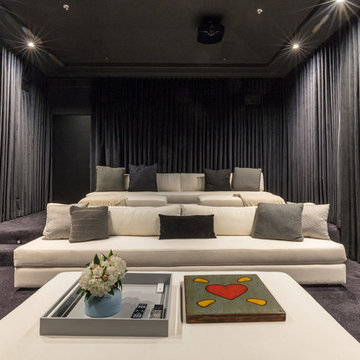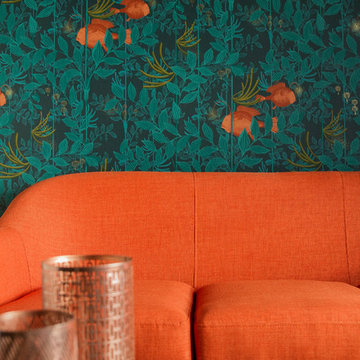148.303 Billeder af lukket stue
Sorteret efter:
Budget
Sorter efter:Populær i dag
2361 - 2380 af 148.303 billeder
Item 1 ud af 2
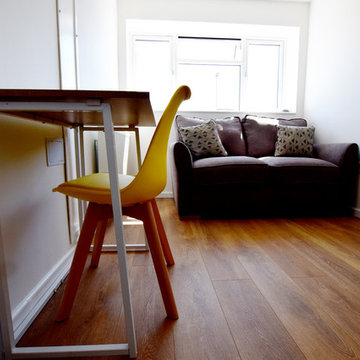
Architectural Designer: Matthews Architectural Practice Ltd
Photographer: MAP Ltd - Photography
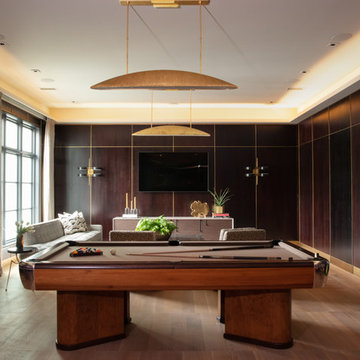
This elegant recreation zone caters to adults with luxurious Rubio Monocoat finished floors. Brass inlays create three zones within the game room. The pub tables were fabricated locally and coincide with the ebony stain oak and brass inlay paneling. For lighting ambiance, a light cove runs continuously around the room and floats below the ceiling.
Floors: Rubio Monocoat finish
Paneling: Ebony stain oak
Faucet: Kallista
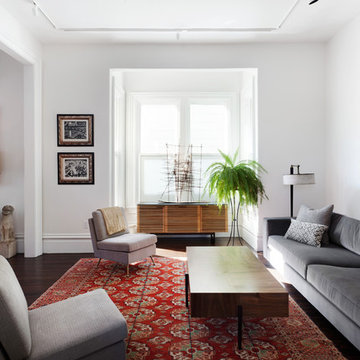
This beautiful 1881 Alameda Victorian cottage, wonderfully embodying the Transitional Gothic-Eastlake era, had most of its original features intact. Our clients, one of whom is a painter, wanted to preserve the beauty of the historic home while modernizing its flow and function.
From several small rooms, we created a bright, open artist’s studio. We dug out the basement for a large workshop, extending a new run of stair in keeping with the existing original staircase. While keeping the bones of the house intact, we combined small spaces into large rooms, closed off doorways that were in awkward places, removed unused chimneys, changed the circulation through the house for ease and good sightlines, and made new high doorways that work gracefully with the eleven foot high ceilings. We removed inconsistent picture railings to give wall space for the clients’ art collection and to enhance the height of the rooms. From a poorly laid out kitchen and adjunct utility rooms, we made a large kitchen and family room with nine-foot-high glass doors to a new large deck. A tall wood screen at one end of the deck, fire pit, and seating give the sense of an outdoor room, overlooking the owners’ intensively planted garden. A previous mismatched addition at the side of the house was removed and a cozy outdoor living space made where morning light is received. The original house was segmented into small spaces; the new open design lends itself to the clients’ lifestyle of entertaining groups of people, working from home, and enjoying indoor-outdoor living.
Photography by Kurt Manley.
https://saikleyarchitects.com/portfolio/artists-victorian/
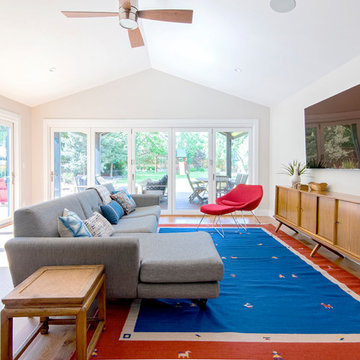
HBK photography
the vintage mid century credenza provides warmth and storage in this family room.
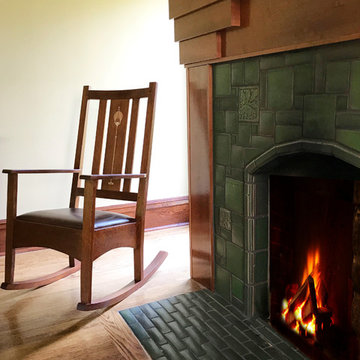
The Stickley rocking chair was purchased for nursing the new member of the family; a baby boy! This MacIntosh furniture style was a favorite of these homeowners, and they selected several pieces with the same wood inlay pattern. What a cozy place to sit! Historical Craftsman Remodel, Seattle, WA, Belltown Design, Photography by Paula McHugh
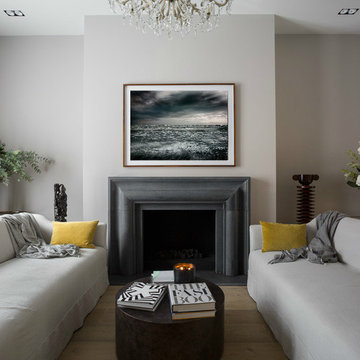
Atmospheric photograph by David Magee taking pride of place above the mantelpiece in a contemporary home.
148.303 Billeder af lukket stue
119




