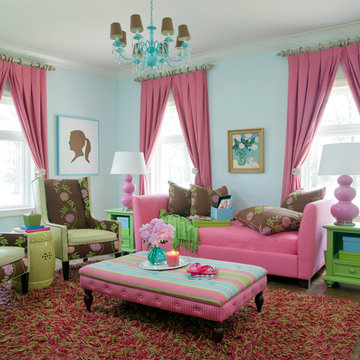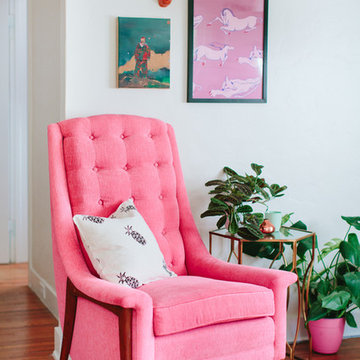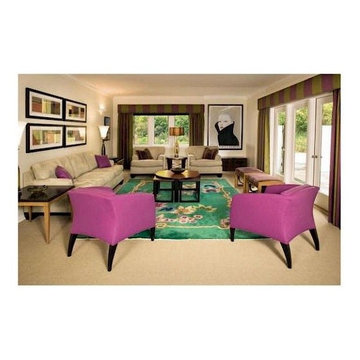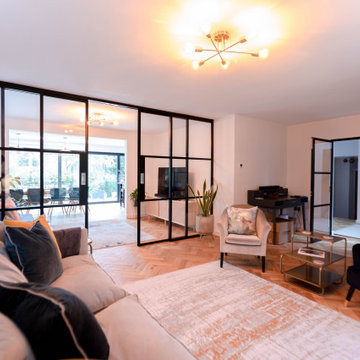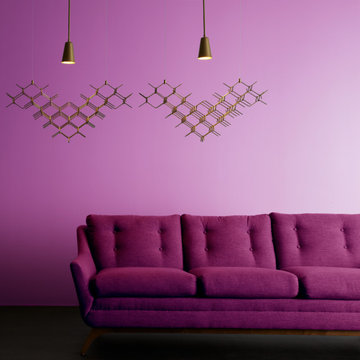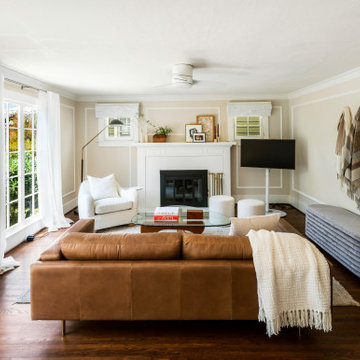167 Billeder af lyserød dagligstue
Sorteret efter:
Budget
Sorter efter:Populær i dag
21 - 40 af 167 billeder
Item 1 ud af 3
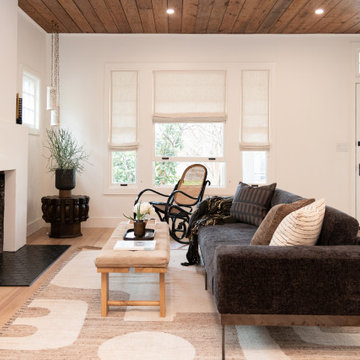
Complete remodel of history bungalow in Austin's Hyde Park. Refinished floors, kept ceiling for contrast and redesigned fireplace here with plaster. All new furnishings to compliment space.

Earthy tones and rich colors evolve together at this Laurel Hollow Manor that graces the North Shore. An ultra comfortable leather Chesterfield sofa and a mix of 19th century antiques gives this grand room a feel of relaxed but rich ambiance.
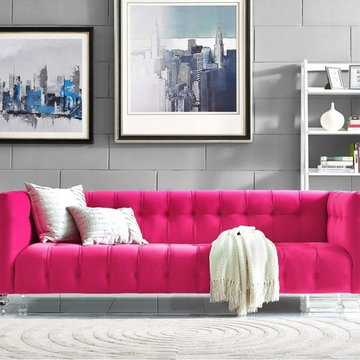
Bea Sofa | Pink by TOV - $1,299.90
Features:
Bea Collection
Modern design
Cognac finished
Velvet upholstery
Luxe tufting
Lucite transparent legs
Dimensions:
Overall: 29.35"W x 90.55"D x 36.4"H
Seat: 77.55"W x 27.2"D x 16.2"H
Arm Height:29.3"

The brief for this project involved a full house renovation, and extension to reconfigure the ground floor layout. To maximise the untapped potential and make the most out of the existing space for a busy family home.
When we spoke with the homeowner about their project, it was clear that for them, this wasn’t just about a renovation or extension. It was about creating a home that really worked for them and their lifestyle. We built in plenty of storage, a large dining area so they could entertain family and friends easily. And instead of treating each space as a box with no connections between them, we designed a space to create a seamless flow throughout.
A complete refurbishment and interior design project, for this bold and brave colourful client. The kitchen was designed and all finishes were specified to create a warm modern take on a classic kitchen. Layered lighting was used in all the rooms to create a moody atmosphere. We designed fitted seating in the dining area and bespoke joinery to complete the look. We created a light filled dining space extension full of personality, with black glazing to connect to the garden and outdoor living.
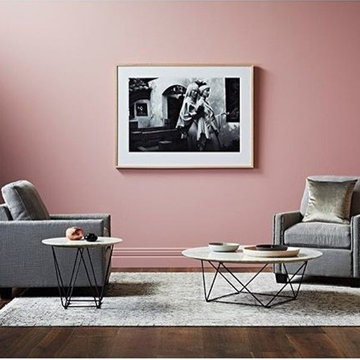
Flooring: Godfrey Hirst Regal Oak in Windsor
Furniture: GlobeWest
Styling: Ruth Welsby
Photography: Mike Baker

This 7,000 square foot space located is a modern weekend getaway for a modern family of four. The owners were looking for a designer who could fuse their love of art and elegant furnishings with the practicality that would fit their lifestyle. They owned the land and wanted to build their new home from the ground up. Betty Wasserman Art & Interiors, Ltd. was a natural fit to make their vision a reality.
Upon entering the house, you are immediately drawn to the clean, contemporary space that greets your eye. A curtain wall of glass with sliding doors, along the back of the house, allows everyone to enjoy the harbor views and a calming connection to the outdoors from any vantage point, simultaneously allowing watchful parents to keep an eye on the children in the pool while relaxing indoors. Here, as in all her projects, Betty focused on the interaction between pattern and texture, industrial and organic.
Project completed by New York interior design firm Betty Wasserman Art & Interiors, which serves New York City, as well as across the tri-state area and in The Hamptons.
For more about Betty Wasserman, click here: https://www.bettywasserman.com/
To learn more about this project, click here: https://www.bettywasserman.com/spaces/sag-harbor-hideaway/
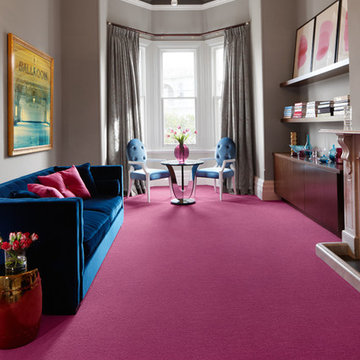
Carpet: Godfrey Hirst Carpets; Sofa: Maison Est; Side table: Asian Tide; Ballroom art & chairs: Nomad; Blue vessels: Amalfi; Pink cushions: Great Dane
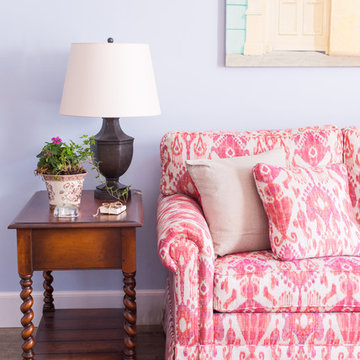
Jennifer McKenna Photography
Making a room work with existing pieces of furniture is not always easy. In this living room the homeowner had already purchased the chairs, coffee table and sofa. The hutch was a family heirloom and had to stay. Everything else is new. Most proud of finding a rug to work in this space from Surya!

This Chelsea loft was transformed from a beat-up live-work space into a tranquil, light-filled home with oversized windows and high ceilings. The open floor plan created a new kitchen, dining area, and living room in one space, with two airy bedrooms and bathrooms at the other end of the layout. We used a pale, white oak flooring from LV Wood Floors throughout the space, and kept the color palette light and neutral. The kitchen features custom cabinetry and a wide island with seating on one side. A Lindsey Edelman chandelier makes a statement over the dining table. A wall of bookcases, art, and media storage anchors the other end of the living room, with the TV mount built-in at the center. Photo by Maletz Design
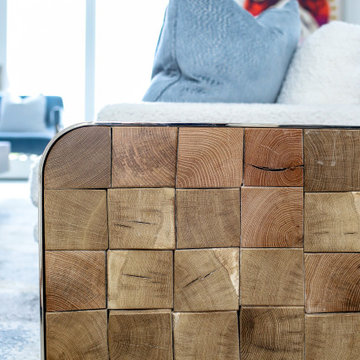
Incorporating a unique blue-chip art collection, this modern Hamptons home was meticulously designed to complement the owners' cherished art collections. The thoughtful design seamlessly integrates tailored storage and entertainment solutions, all while upholding a crisp and sophisticated aesthetic.
This inviting living room exudes luxury and comfort. It features beautiful seating, with plush blue, white, and gray furnishings that create a serene atmosphere. The room is beautifully illuminated by an array of exquisite lighting fixtures and carefully curated decor accents. A grand fireplace serves as the focal point, adding both warmth and visual appeal. The walls are adorned with captivating artwork, adding a touch of artistic flair to this exquisite living area.
---Project completed by New York interior design firm Betty Wasserman Art & Interiors, which serves New York City, as well as across the tri-state area and in The Hamptons.
For more about Betty Wasserman, see here: https://www.bettywasserman.com/
To learn more about this project, see here: https://www.bettywasserman.com/spaces/westhampton-art-centered-oceanfront-home/
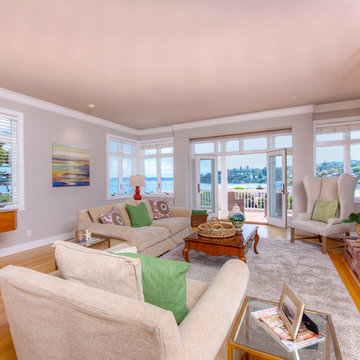
Cape Cod style with spectacular views of San Francisco and the Bay around to Mount Tamalpais. Sumptuous master suite with private terrace overlooking the Bay. Just one block from the Town of Tiburon and ferry to San Francisco, this custom built home provides an easy flow for entertaining with a entertaining terrace and level areas for play or private enjoyment. The desirable close to town location makes this an ideal view home.
167 Billeder af lyserød dagligstue
2

