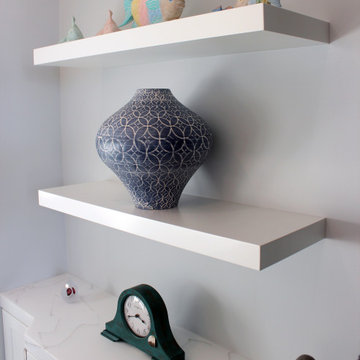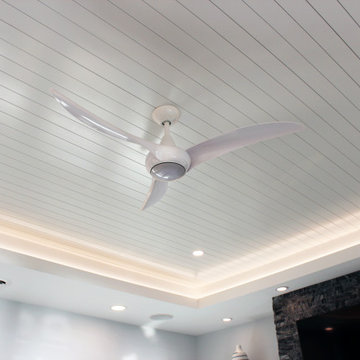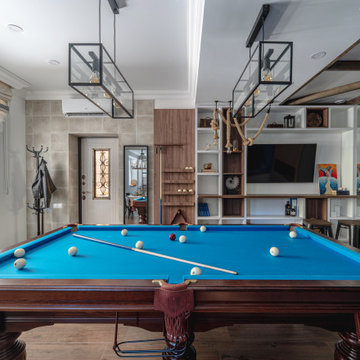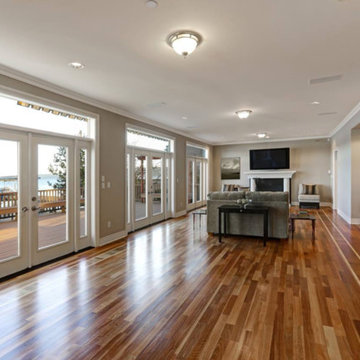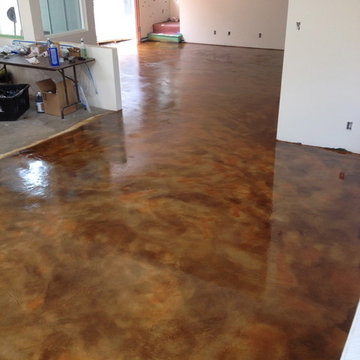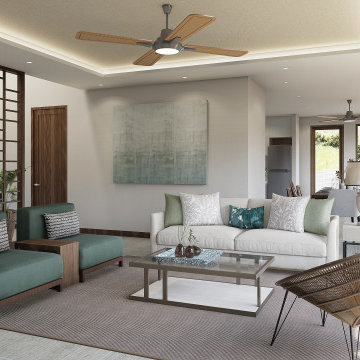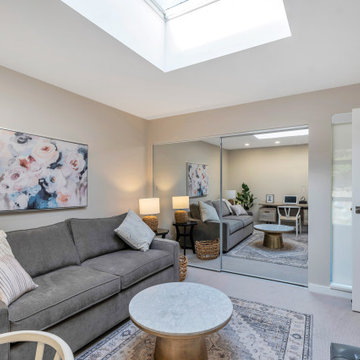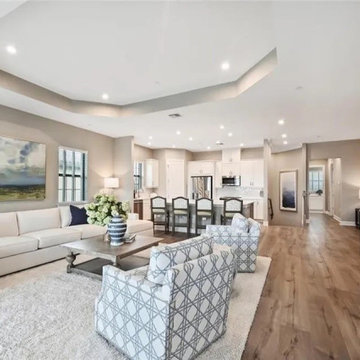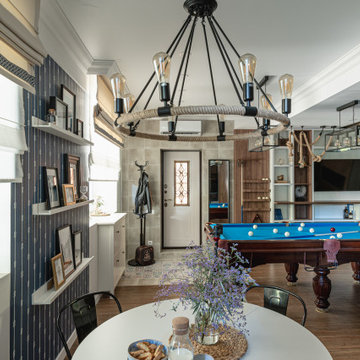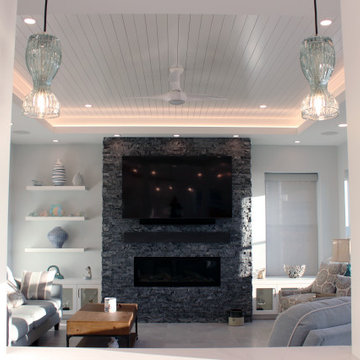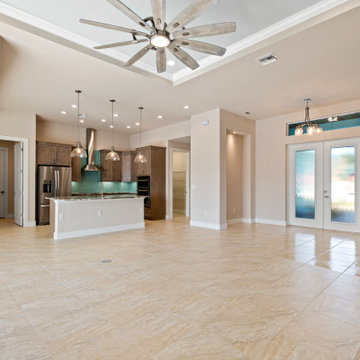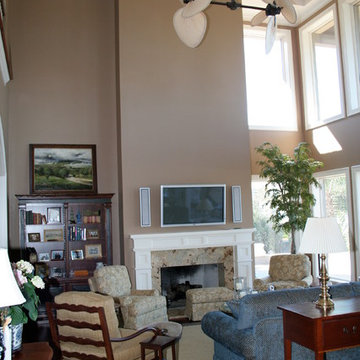103 Billeder af maritim dagligstue med bakkeloft
Sorteret efter:
Budget
Sorter efter:Populær i dag
41 - 60 af 103 billeder
Item 1 ud af 3
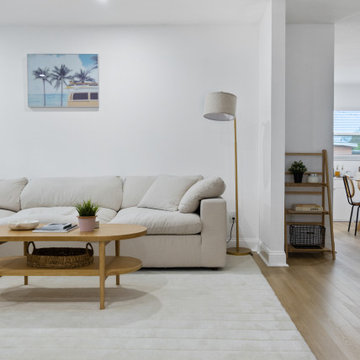
A classic select grade natural oak. Timeless and versatile. With the Modin Collection, we have raised the bar on luxury vinyl plank. The result is a new standard in resilient flooring. Modin offers true embossed in register texture, a low sheen level, a rigid SPC core, an industry-leading wear layer, and so much more.
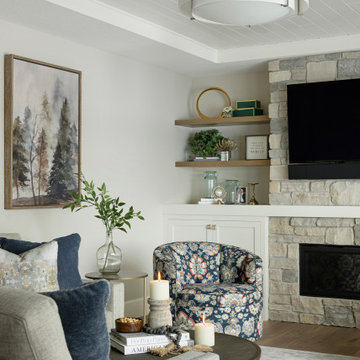
Located adjacent to the kitchen, the design takes full advantage of the elevation of the home and of the lakeside views. A coffered ceiling of enameled white pine, windows that run the length of the room and a linear inset fireplace wrapped in neutral stone complete scene.
Photos by Spacecrafting Photography
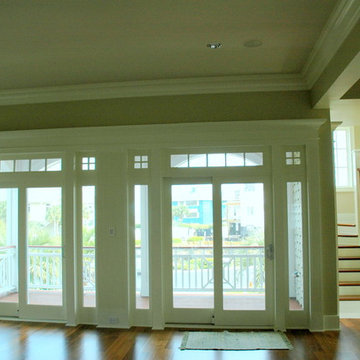
Beautiful wall of windows overlooking a private balcony on the water. Exotic teak flooring with custom moldings give elegance to this beach house
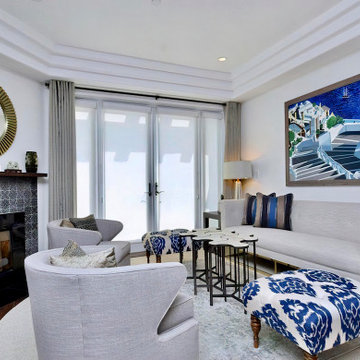
The initial fireplace was resurfaced with antique-inspired black marble tiles. The shelf-like wood mantel was custom-made. A flat-weave area rug was designed to fit the confines of the space. An antique woolen rug was layered over it, beneath the sofa and swivel chairs grouping.
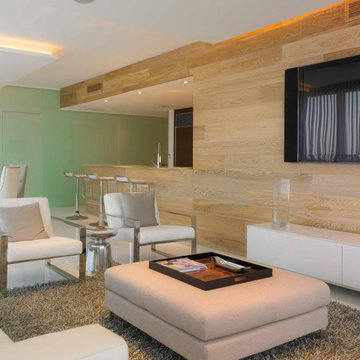
Living room with Blonde Wood kitchen wall detail, glass walls, led lighting, custom chandelier
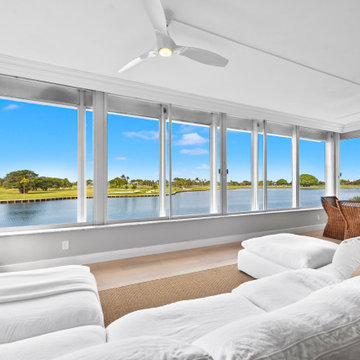
Embark on a transformative journey with Dream Coast Builders as we redefine living spaces in Clearwater, Florida. Specializing in a comprehensive array of services, our team brings expertise to every corner of your home. From complete home remodeling projects to personalized living room transformations, custom construction endeavors, and seamless additions, we prioritize your vision in each undertaking.
Our home remodeling services encompass everything from kitchen and bath renovations to full-scale overhauls, ensuring your space reflects your lifestyle. When it comes to living room remodeling, we craft modern, open, and inviting spaces, turning your vision into reality. For those seeking custom construction projects, we marry your unique preferences with our expertise, creating homes that truly stand apart.
If additional space is what you crave, our additional services seamlessly integrate new elements into your home, enhancing both functionality and aesthetics. Whether it's a new room, an expanded living area, or a beachfront retreat, we make it happen with precision and care.
What sets us apart is our unwavering focus on Clearwater, FL. We understand the distinct needs of our local community, and our services are tailored accordingly. With an experienced team dedicated to delivering high-quality craftsmanship, we take pride in transforming houses into homes that exude comfort and style.
From conceptualization to completion, Dream Coast Builders offers end-to-end solutions for all your remodeling, construction, and addition needs. No project is too big or too small for our dedicated team. Contact us today and discover the art of home transformation, creating a living space that reflects your vision and enhances your lifestyle in Clearwater, Florida.
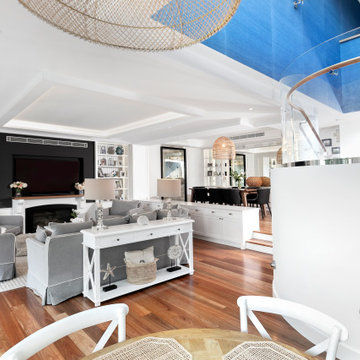
Luxury beach open style living room/dining room with home theater and fireplace
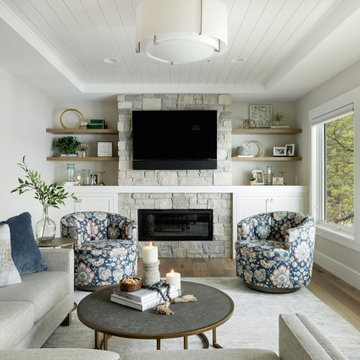
Located adjacent to the kitchen, the design takes full advantage of the elevation of the home and of the lakeside views. A coffered ceiling of enameled white pine, windows that run the length of the room and a linear inset fireplace wrapped in neutral stone complete scene.
Photos by Spacecrafting Photography
103 Billeder af maritim dagligstue med bakkeloft
3
