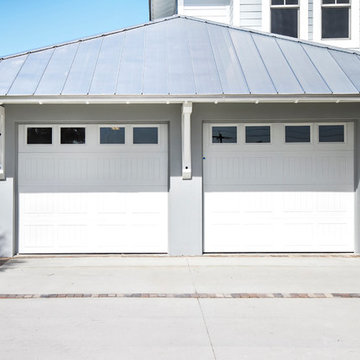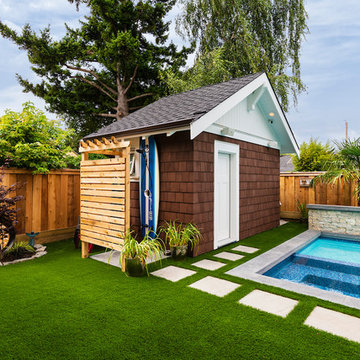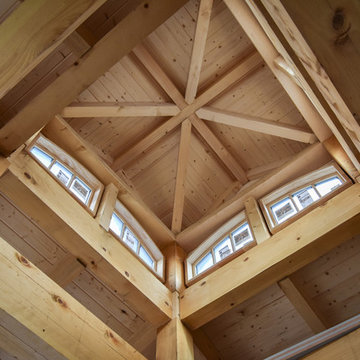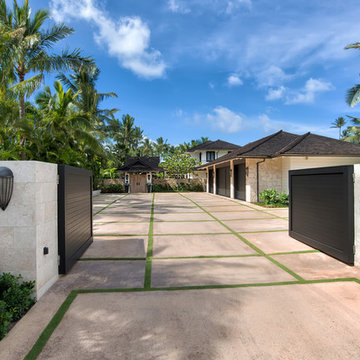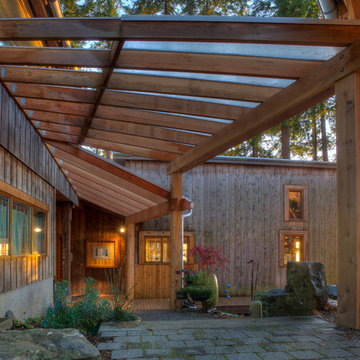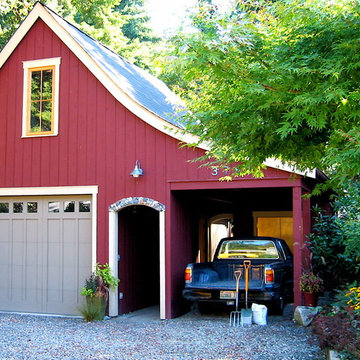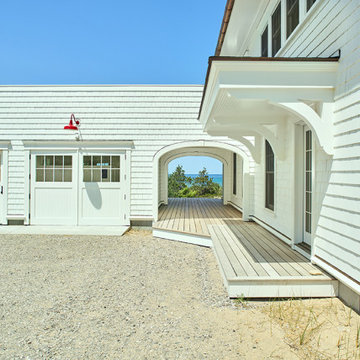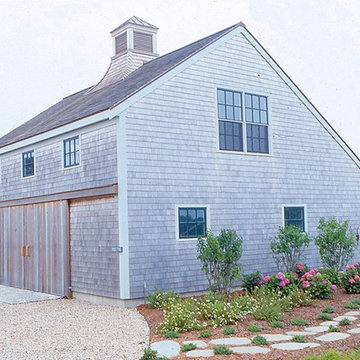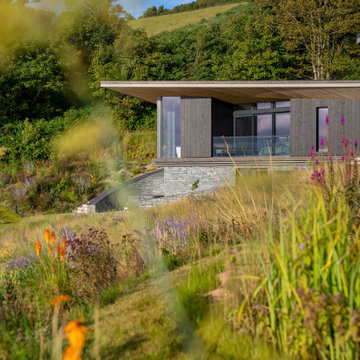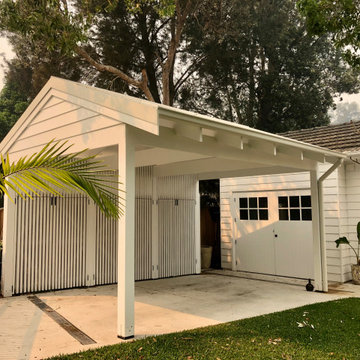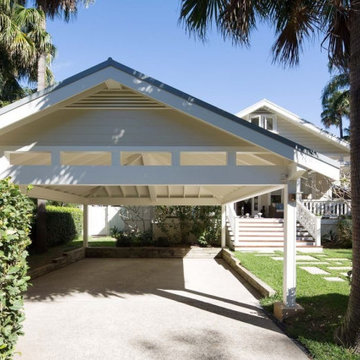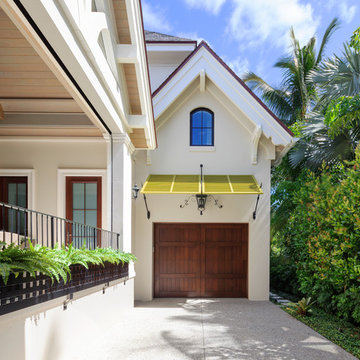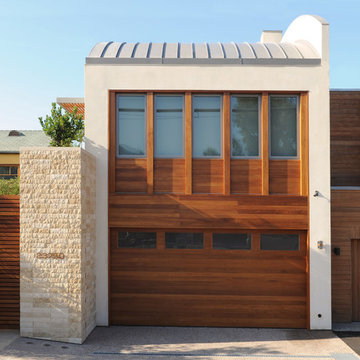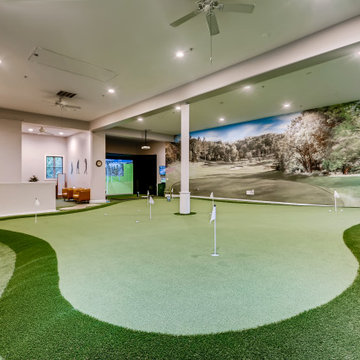2.162 Billeder af maritim garage og skur
Sorteret efter:
Budget
Sorter efter:Populær i dag
121 - 140 af 2.162 billeder
Item 1 ud af 2
Find den rigtige lokale ekspert til dit projekt
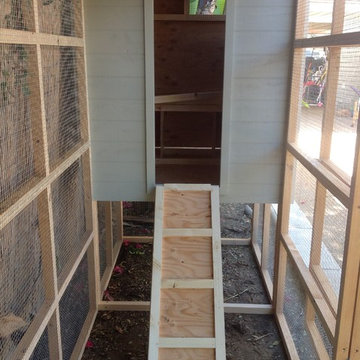
This beautiful modern style coop we built and installed has found its home in beautiful Newport Beach, CA!
It is a match to the lovely landscape design and complimentary to their house style.
Built with true construction grade materials, wood milled and planed on site for uniformity, heavily weatherproofed, 1/2" opening german aviary wire for full predator protection
Measures 11 1/2' long x 42" wide x 6' tall for full walk in access, elevated from the ground and fitted into the size of an elevated planter bed.
It is home to 4 beautiful rare and exotic chickens that we provided as well as all the necessary implements.
Features thermal composite corrugated roofing, a fold down door that doubles as a coop-to-run ramp, custom match paint scheme and more!
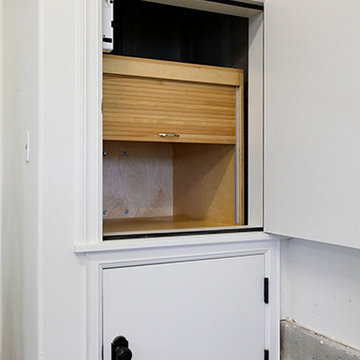
Dumbwaiter door open in garage area. Client wanted the ability to have grocery and other items moved from garage into pantry area above and into kitchen.
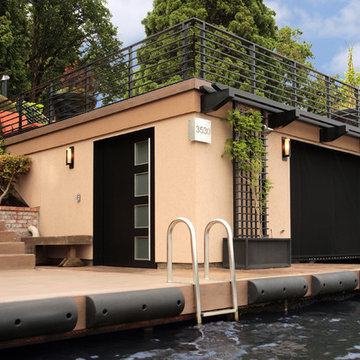
This project took on the element of Contemporary design and embodies the lifestyle of lake living.
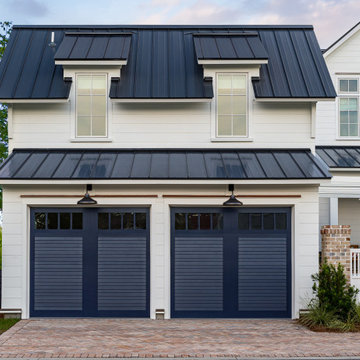
Clopay Canyon Ridge faux wood composite garage doors in a Louver design, custom painted Sherwin-Williams Charcoal Blue. As seen on the Southern Living 2022 Idea House.
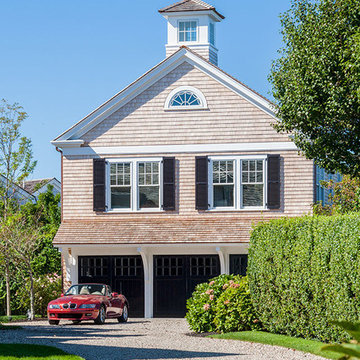
Colonial Revival/Shingle Style Custom home in Chatham, Cape Cod, MA by Polhemus Savery DaSilva Architects Builders. Scope Of Work: Architecture, Landscape Architecture, Construction. Awards: 2017 CHATHAM PRESERVATION AWARD and 2017 PRISM AWARD (GOLD). Living Space: 4,951ft². Photography: Brian Vanden Brink
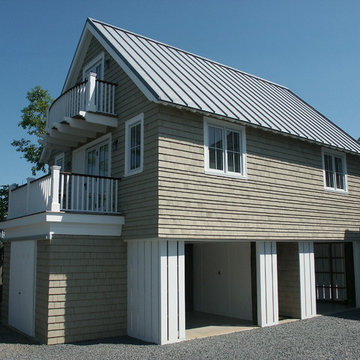
This semi-detached Guest Cottage over garage space provides privacy, while still being connected. The Traditional Cottage styling includes a Standing Seam Metal Roof, staggered Shingle Pattern, and a cantilevered Balcony off of the Loft space.
2.162 Billeder af maritim garage og skur
7
