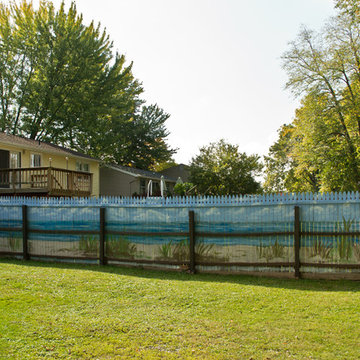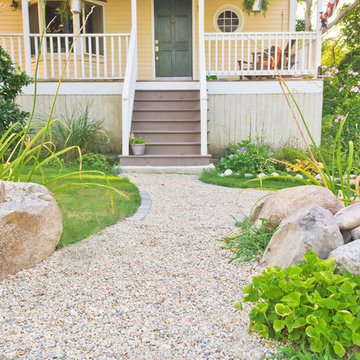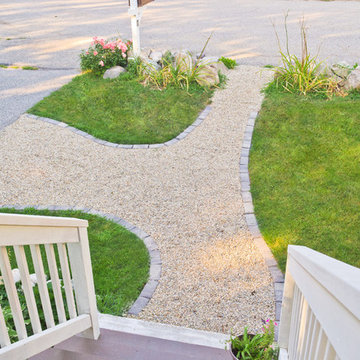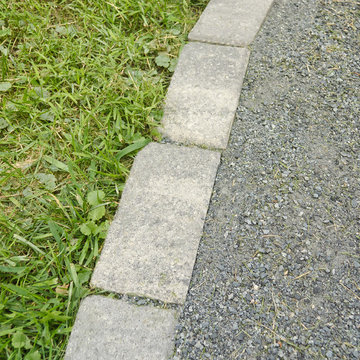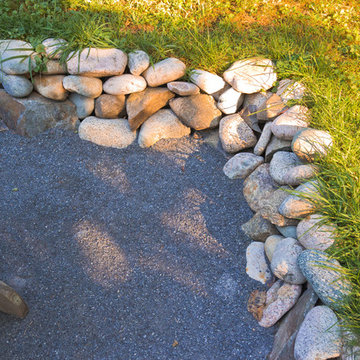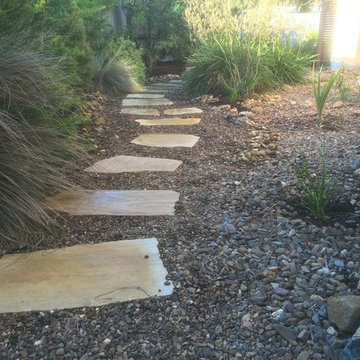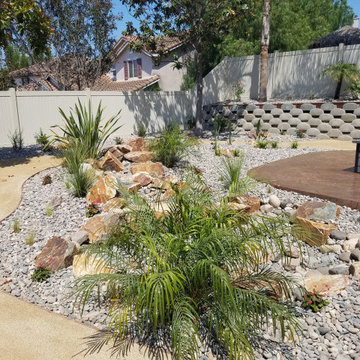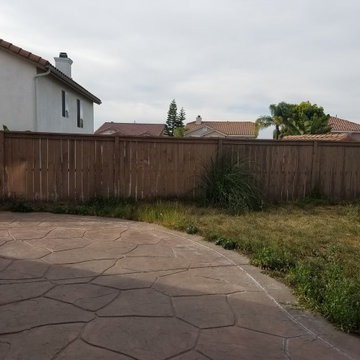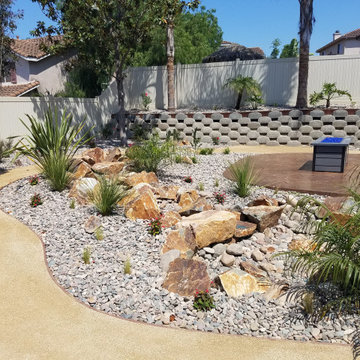187 Billeder af maritim have
Sorteret efter:
Budget
Sorter efter:Populær i dag
141 - 160 af 187 billeder
Item 1 ud af 3
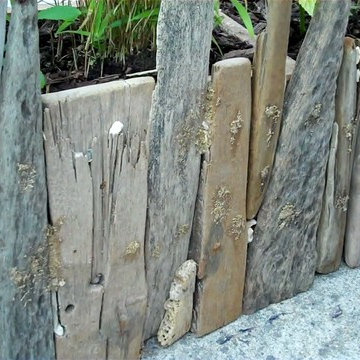
COMPLETED PROJECT. Driftwood planter by Ben Sullivan Fearnside. Photo by Anita Sullivan
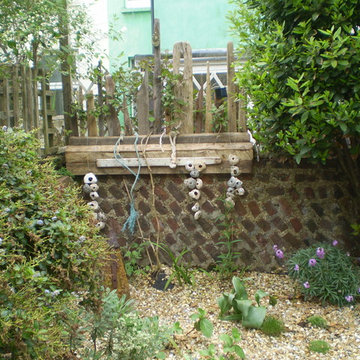
First summer of planting: seems to be winning against the snails! Driftwood screen/ trellis by Ben Fearnside. Dangly bits and photo by Anita Sullivan
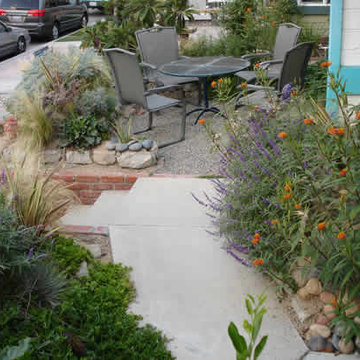
This is an urban single family home situated on a narrow lot that is about 1/8 of an acre and is only 2 blocks from the Pacific Ocean. I designed a completely new garden and installed everything along with the client’s help. The garden I designed consisted of an ornamental grass garden, a xeriscape garden with decomposed granite mounds, fruit trees and shrubs located throughout, a jungle forest garden, and raised brick vegetable beds in the rear. Previously, there was a wood deck covering almost the entire property that was removed by the owner. We installed root guard around all of the walkways. I installed the raised brick vegetable beds and walkways around the vegetable beds. Many of the plants were chosen to provide food and habitat for pollinators as well. Dozens of fruiting plants were located in the garden. So, it is called the “Garden of Eatin”.
Landscape design and photo by Roland Oehme
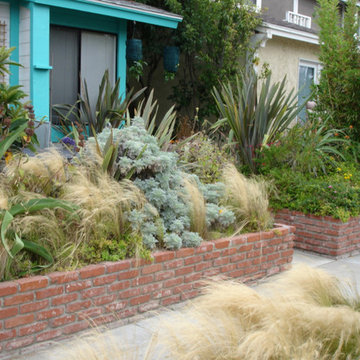
This is an urban single family home situated on a narrow lot that is about 1/8 of an acre and is only 2 blocks from the Pacific Ocean. I designed a completely new garden and installed everything along with the client’s help. The garden I designed consisted of an ornamental grass garden, a xeriscape garden with decomposed granite mounds, fruit trees and shrubs located throughout, a jungle forest garden, and raised brick vegetable beds in the rear. Previously, there was a wood deck covering almost the entire property that was removed by the owner. We installed root guard around all of the walkways. I installed the raised brick vegetable beds and walkways around the vegetable beds. Many of the plants were chosen to provide food and habitat for pollinators as well. Dozens of fruiting plants were located in the garden. So, it is called the “Garden of Eatin”.
Landscape design and photo by Roland Oehme
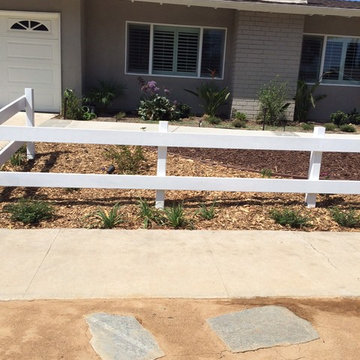
drought tolerant plants, decomposed granite, flagstone, beach rock & 2-tone bark make a statement in this ranch style home, Susan Ciufo
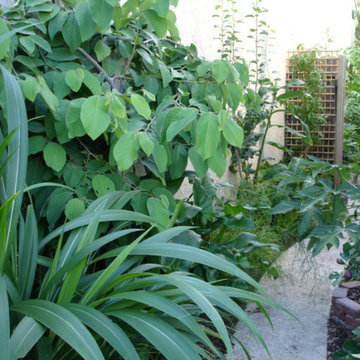
This is an urban single family home situated on a narrow lot that is about 1/8 of an acre and is only 2 blocks from the Pacific Ocean. I designed a completely new garden and installed everything along with the client’s help. The garden I designed consisted of an ornamental grass garden, a xeriscape garden with decomposed granite mounds, fruit trees and shrubs located throughout, a jungle forest garden, and raised brick vegetable beds in the rear. Previously, there was a wood deck covering almost the entire property that was removed by the owner. We installed root guard around all of the walkways. I installed the raised brick vegetable beds and walkways around the vegetable beds. Many of the plants were chosen to provide food and habitat for pollinators as well. Dozens of fruiting plants were located in the garden. So, it is called the “Garden of Eatin”.
Landscape design and photo by Roland Oehme
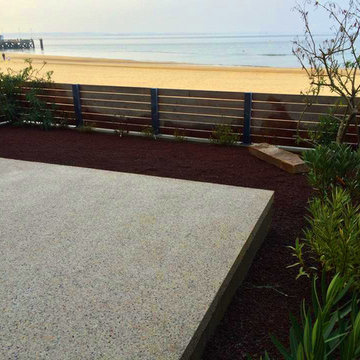
Cette magnifique maison dite arcachonnaise restaurée par un architecte n’avait besoin que d’être mise en valeur. La terrasse bois est prolongée par une nouvelle, plus moderne, en béton désactivé blanc. La vue est ouverte sur la plage, légèrement filtrée par une clôture basse et plantée d’azalées ce qui permet de mettre à distance les promeneurs en contre bas. La position exceptionnelle et le paysage suffisent au caractère de cet espace.
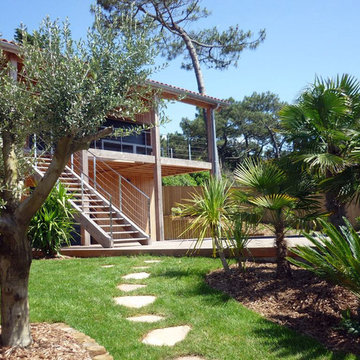
Quelque pas japonais installés sur un beau gazon plaqué vous invite a vous approcher de la maison. La végétation méditerranéenne apporte un air de vacance agréable et convient aux sols drainants. Cachée au milieu des pins, cette belle habitation en bois s'entour de murs et murets de soutènement identiques. C'est un joli projet harmonieux et qui s'intègre à son environnement.
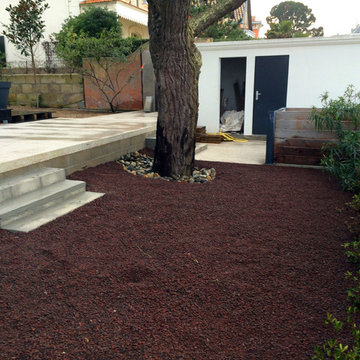
Cette magnifique maison dite arcachonnaise restaurée par un architecte n’avait besoin que d’être mise en valeur. La terrasse bois est prolongée par une nouvelle, plus moderne, en béton désactivé blanc. La vue est ouverte sur la plage, légèrement filtrée par une clôture basse et plantée d’azalées ce qui permet de mettre à distance les promeneurs en contre bas. La position exceptionnelle et le paysage suffisent au caractère de cet espace.
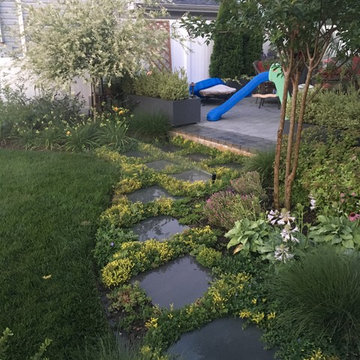
Mid-summer, July 2017 in full bloom and taking over and filling in all the gaps, as planned!
Photo Cred: Jack Harder
187 Billeder af maritim have
8
