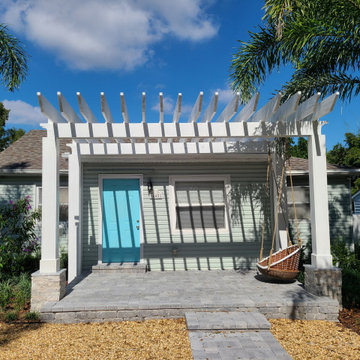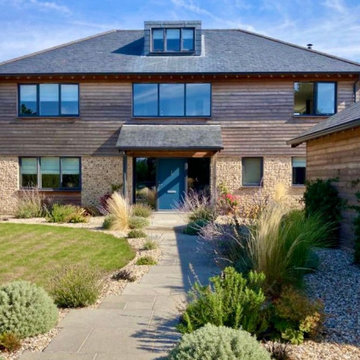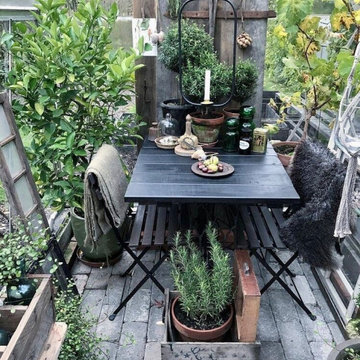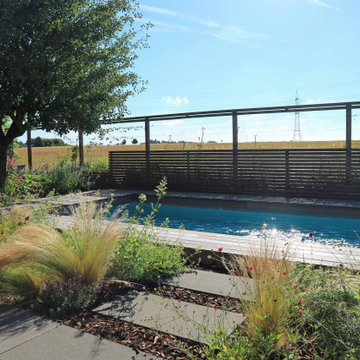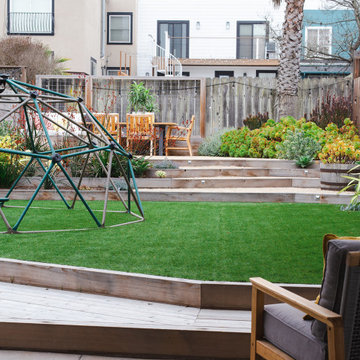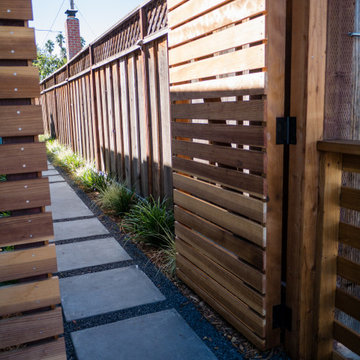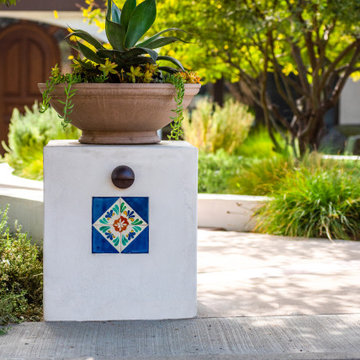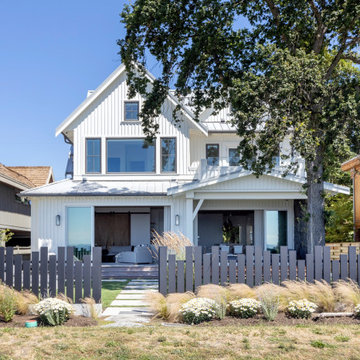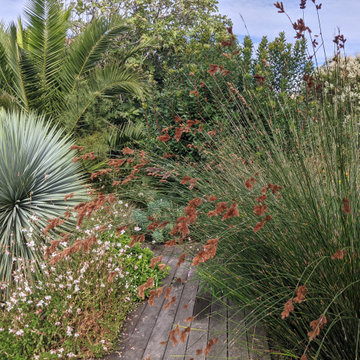290 Billeder af maritim have
Sorteret efter:
Budget
Sorter efter:Populær i dag
21 - 40 af 290 billeder
Item 1 ud af 3
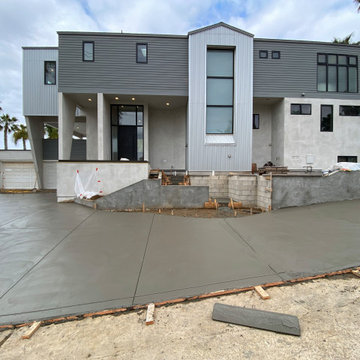
Landscape Logic is installing an entire driveway of natural grey concrete with an etch finish. All of this was designed by Tony Vitale.
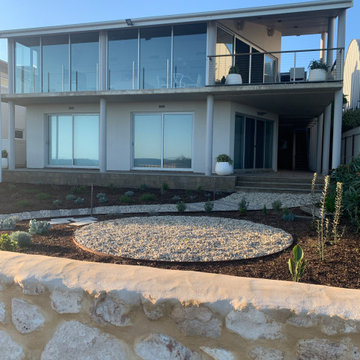
The client brief was to design a limestone wall, new entrance and pathway for beach access and a coastal garden that could withstand the southern ocean elements.
The wall curves in reference to the Boomer Beach waves and give some protection to the plants behind.
The plant list was extensive. Texture and foliage were a strong driver in plant selection. The pebble and sleeper path reference the Cockle Train railway that runs the length of the garden.
Residential | garden design | ocean planting
Completed | 2020
Designer | Cathy Apps, catnik design studio
Landscape | AHLG (Adelaide Hills Lawns & Gardens)
Soil Conditioners | Neutrog Australia
Lighting | LED Outdoors Architectural
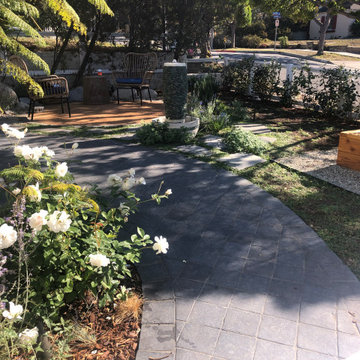
This Beach beauty was long overdue for some attention. BE Landscape Design elongated the patio stairs, capping them with Montauk Blue tile and stacked stone. Antique black cobblestone was used for the new entrance walkway. Circular seating, a bubbling fountain, and raised veggie boxes have transformed this small front yard into a hub for relaxation and neighborhood visits.
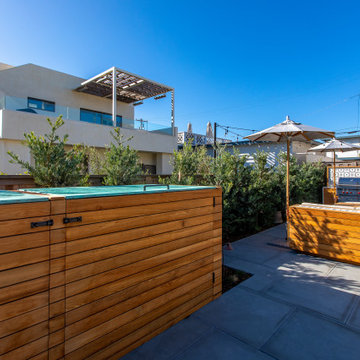
TThis Del Mar outdoor oasis was designed by SJS Studios Inc. and built by Cross Construction. It showcases a custom built-in teak bench that surrounds a custom concrete / teak table that can transform into a firepit at night. The built-in grill integrates teak with terrazzo countertops that have a waterfall edge and beautiful custom tiles that give the space a unique and coastal vibe. The Annsacks tile is installed in the custom bench pulling the whole space seamlessly together. The trash enclosure features custom teak work with a copper lid and hardware that will patina over time. This amazing outdoor space, features quality craftsmanship and maximizes every corner to provide the homeowners with not only an outdoor coastal oasis but a functioning outdoor area to lounge and host gatherings both throughout the day and night.
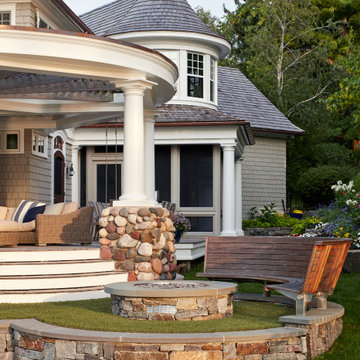
The extensive renovation of this coastal shingle-style residence included the addition of a pool, stone walls, and fire feature; all done with authentic natural stone from New England. Featured is ORIJIN STONE's Wolfeboro™ Granite wall stone and veneer as well as our Premium Bluestone Clear Color Natural Cleft paving, pool coping, custom radius treads, and fire surround.
Landscape Design & Install: Keenan & Sveiven, Inc.
Architecture: TEA2 Architects
Photography: Corey Gaffer Photography
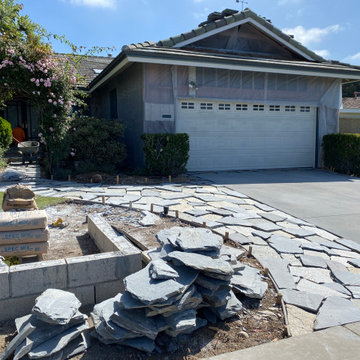
Landscape Logic is installing a custom flagstone walkway and driveway. All of this was designed by Tony Vitale.
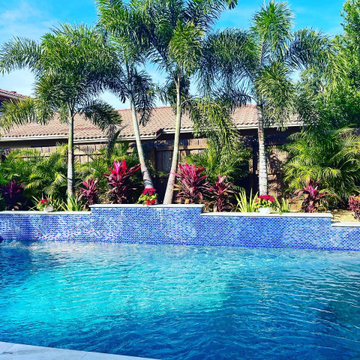
Tropical Oasis / Privacy / Tranquil ... We can transform your backyard next!
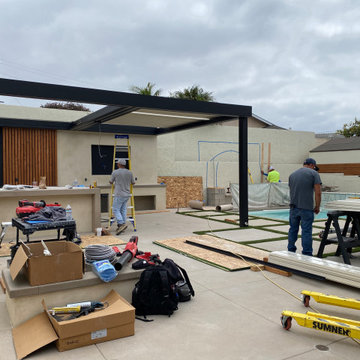
Landscape Logic creates amazing designs and installations. Most or our projects include a shade structure, an outdoor kitchen, a firepit, sometimes a fireplace, pool and spa, artificial turf, plants, trees, outdoor lighting, and drip irrigation. We are using a fun deco tile on this retaining wall.
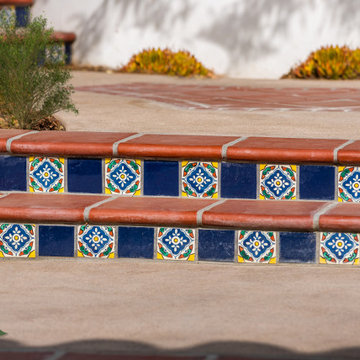
A Spanish style front entry feature authentic Spanish tiles, Saltillo tile, concrete paving, smooth stucco, and drought tolerant landscaping.
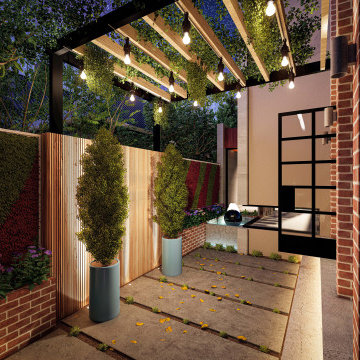
The courtyard of the house was based off the old industrial marine boatyards, with exposed brickwork and small square glazed panels. Over the generations, they were often patched and repaired with different glass panels, resulting in variance in colour and transparency. The steel framed doors open into the sunken courtyard that not only allowed for privacy but giving opportunity to create intrigue by way of light and shadow, dimension, and reflection - through lighting, materiality, wall openings and a water feature.
– DGK Architects
290 Billeder af maritim have
2

