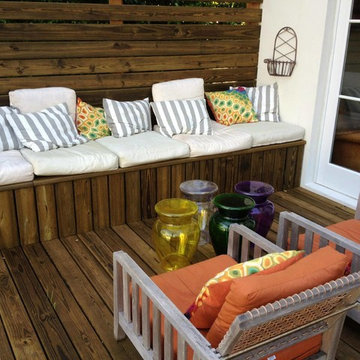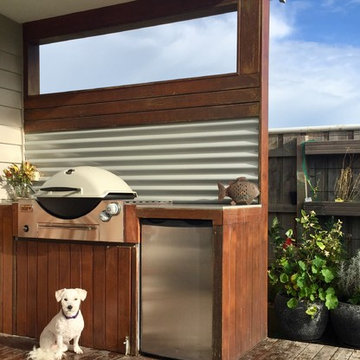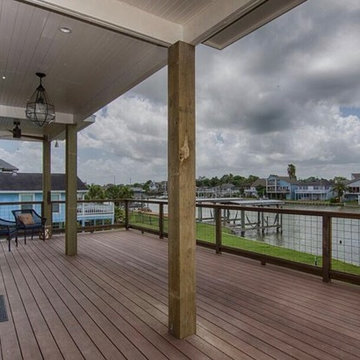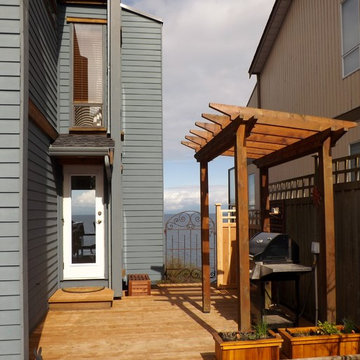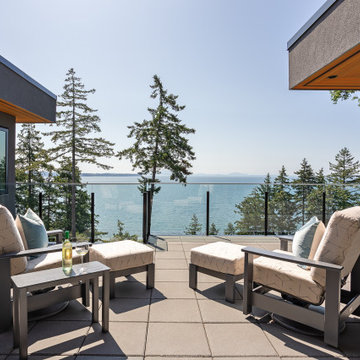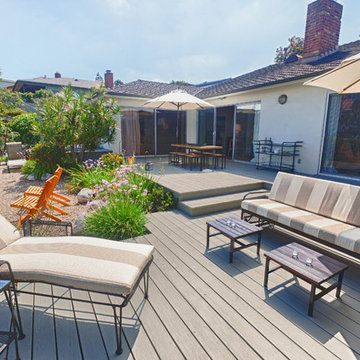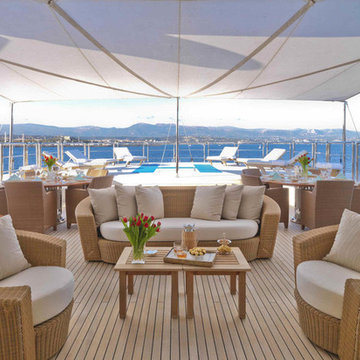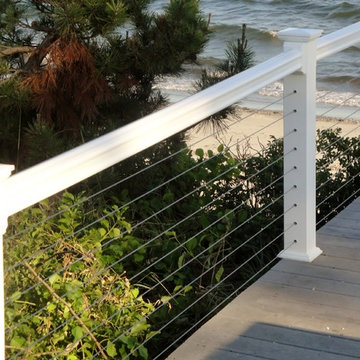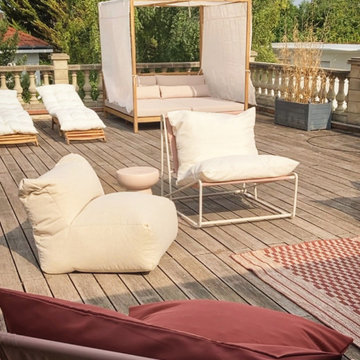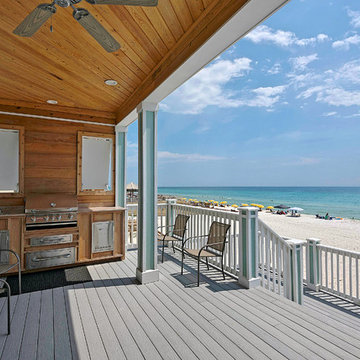667 Billeder af maritim terrasse
Sorteret efter:
Budget
Sorter efter:Populær i dag
61 - 80 af 667 billeder
Item 1 ud af 3
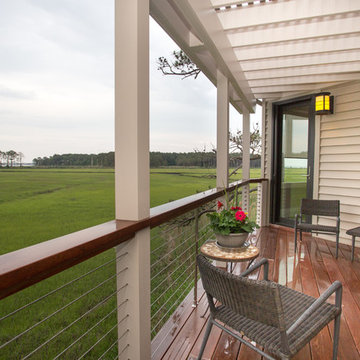
Side deck with Ipe and pergola
Photo: Carolyn Watson
Boardwalk Builders, Rehoboth Beach, DE
www.boardwalkbuilders.com
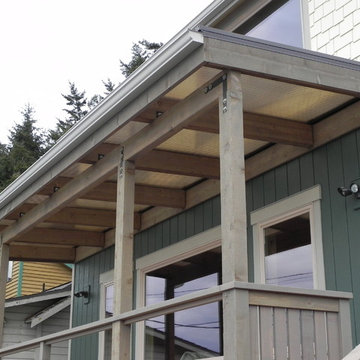
ACRYLITE bronze acrylic impact resistant panels over a custom wood framed structure provide a great outdoor space for this small cabin on Discovery Bay. The bronze color panels and powder coated aluminum clamping bar system went well with the modern color scheme of the home. Having a cover over the cedar structure and deck below will help to minimize the maintenance. This will be a great dining space on those warm summer eves. The panels block out UV rays and allow soft filtered light to come into the home year round.
Photo by Doug Woodside
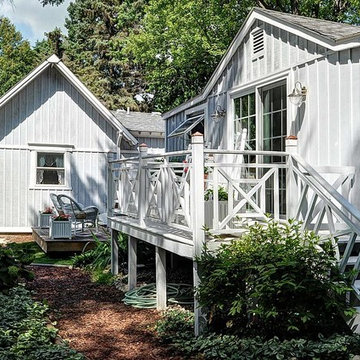
The balcony railings were inspired by a web design and meant to harmonize with the picket fences, lattice privacy screens and trellises
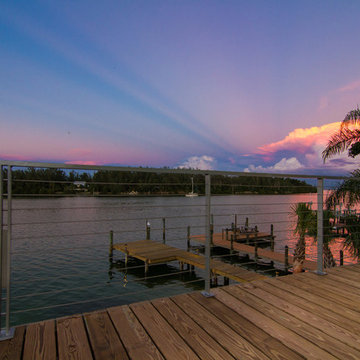
Our latest project, Fish Camp, on Longboat Key, FL. This home was designed around tight zoning restrictions while meeting the FEMA V-zone requirement. It is registered with LEED and is expected to be Platinum certified. It is rated EnergyStar v. 3.1 with a HERS index of 50. The design is a modern take on the Key West vernacular so as to keep with the neighboring historic homes in the area. Ryan Gamma Photography
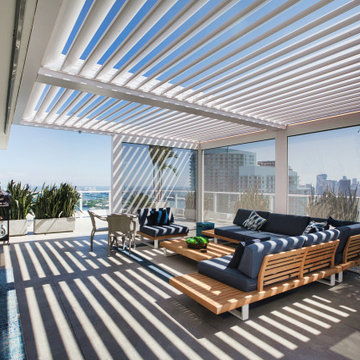
To provide protection from Miami's warm sun and gale-force winds, the owners of a penthouse on top of an iconic high rise needed to find something extraordinary. With breathtaking views overlooking downtown and the Atlantic Ocean, it was important their rooftop solution preserved these stunning vistas—but also had hurricane-rated strength for when storms rolled in. Enter Azenco R-Blade: a motorized retractable pergola with louvered roof ideal for daylong use regardless of wind speed or weather conditions...just perfect!
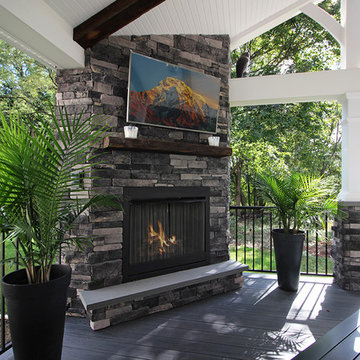
Aesthetically styled, this outdoor dream is one of our favorites. The classy & modern feel, pairs well with the design of the house. Giving off a spacious feel, the patio provides a great area to grill out in the open, as well as lounge under the open sky! The sleek ledge stone accompanying the porch is done in Kingsford Grey veneer. Furthering the pop of dark colors, we matched the dusky stonework to go well with the well-defined Amazon Mist color of decking. Accented with exposed timber, the ceiling is one of the main focal points as well as the stone columns. With a natural gas fireplace to set the mood, underneath the porch is the perfect place to relax and enjoy the great outdoors no matter the elements!
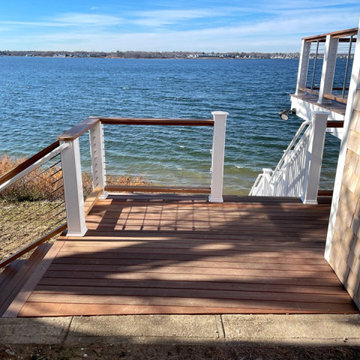
When the owner of this petite c. 1910 cottage in Riverside, RI first considered purchasing it, he fell for its charming front façade and the stunning rear water views. But it needed work. The weather-worn, water-facing back of the house was in dire need of attention. The first-floor kitchen/living/dining areas were cramped. There was no first-floor bathroom, and the second-floor bathroom was a fright. Most surprisingly, there was no rear-facing deck off the kitchen or living areas to allow for outdoor living along the Providence River.
In collaboration with the homeowner, KHS proposed a number of renovations and additions. The first priority was a new cantilevered rear deck off an expanded kitchen/dining area and reconstructed sunroom, which was brought up to the main floor level. The cantilever of the deck prevents the need for awkwardly tall supporting posts that could potentially be undermined by a future storm event or rising sea level.
To gain more first-floor living space, KHS also proposed capturing the corner of the wrapping front porch as interior kitchen space in order to create a more generous open kitchen/dining/living area, while having minimal impact on how the cottage appears from the curb. Underutilized space in the existing mudroom was also reconfigured to contain a modest full bath and laundry closet. Upstairs, a new full bath was created in an addition between existing bedrooms. It can be accessed from both the master bedroom and the stair hall. Additional closets were added, too.
New windows and doors, new heart pine flooring stained to resemble the patina of old pine flooring that remained upstairs, new tile and countertops, new cabinetry, new plumbing and lighting fixtures, as well as a new color palette complete the updated look. Upgraded insulation in areas exposed during the construction and augmented HVAC systems also greatly improved indoor comfort. Today, the cottage continues to charm while also accommodating modern amenities and features.
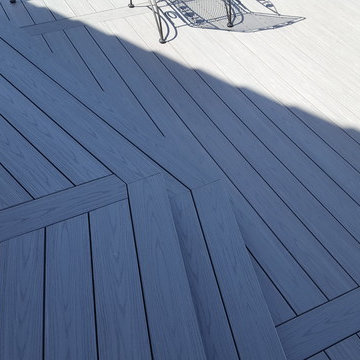
Soldier coursing and butt joints provide and clean look and a durable deck that will last.
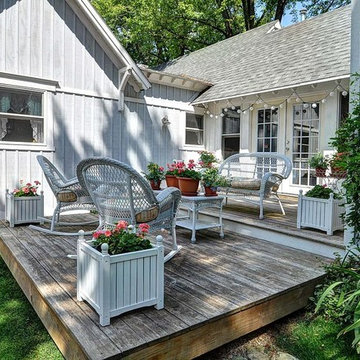
This Side, Two Level Deck Floats Out From The Kitchen/Dining Area To Showcase The White Wicker Collection & Is Highlighted By Container Annual Plantings, Carved Lawn, Wood Chip and Stone Walkways, Corbel Details, French Doors & Lantern Lighting
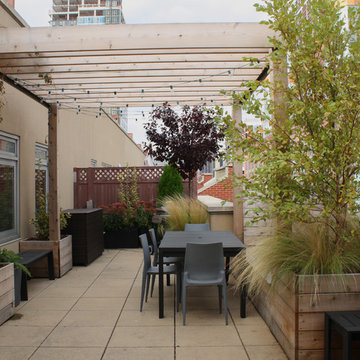
On this waterfront LIC roof deck, our clients asked for a modern garden that offered protection from sun and wind. The rooftop receives a mix of sun and shade, resulting in a vibrant mix of shrubs, grasses, and trees. The beach style planting is drought tolerant.
667 Billeder af maritim terrasse
4
