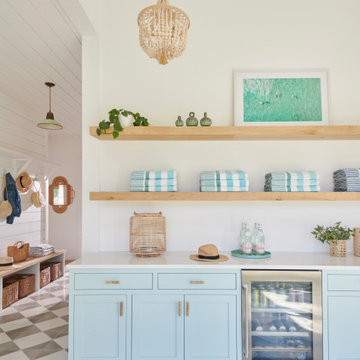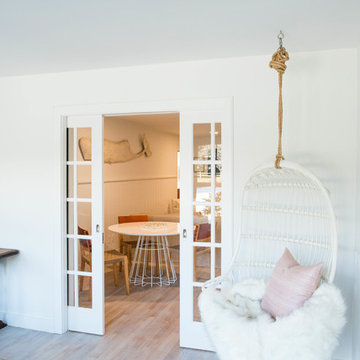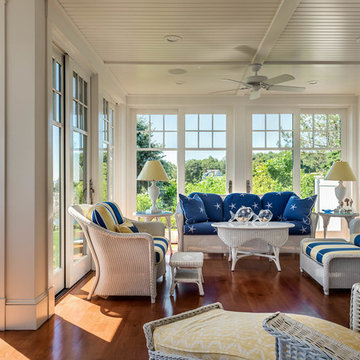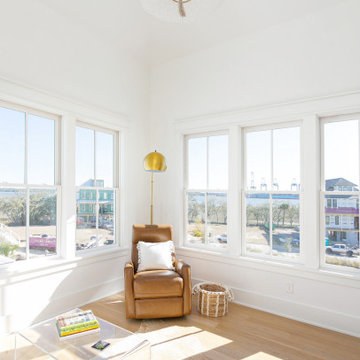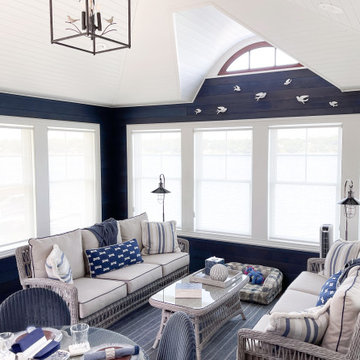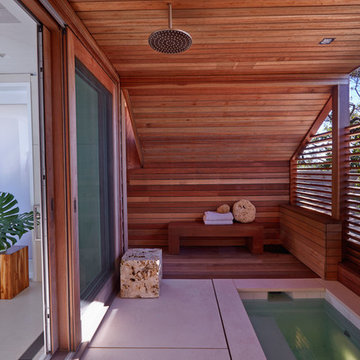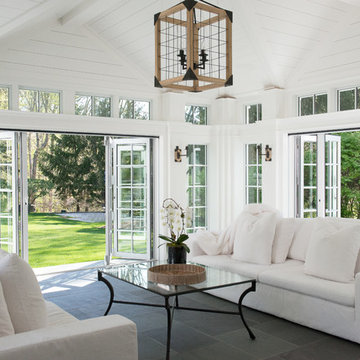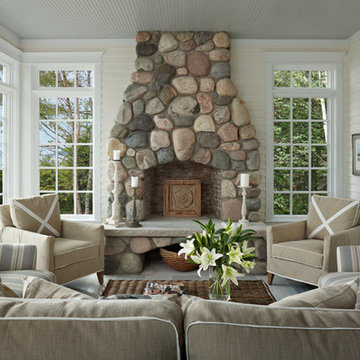113 Billeder af maritim udestue
Sorteret efter:
Budget
Sorter efter:Populær i dag
1 - 20 af 113 billeder
Item 1 ud af 3

All season room with views of lake.
Anice Hoachlander, Hoachlander Davis Photography LLC
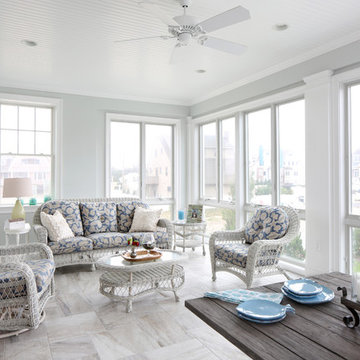
With floor to ceiling windows on three sides, this enclosed porch brings the shore views inside.
Tom Grimes Photography
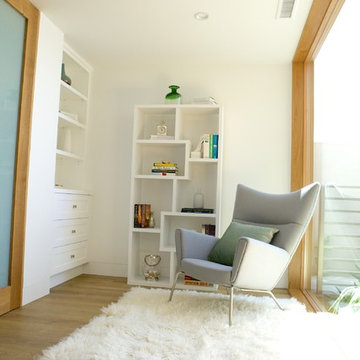
Small reading nook in the hallway just outside the elevator provides a small space to read or catch some sun. Thoughtfully designed by Steve Lazar. DesignBuildbySouthSwell.com
Photography by Joel Silva
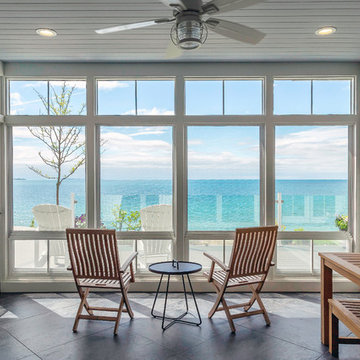
Large four-season sun room; with floor to ceiling windows, bead board ceiling, heated slate floor, and an uninterrupted view to the close shores of Lake Ontario.
Photo by © Daniel Vaughan (vaughangroup.ca)
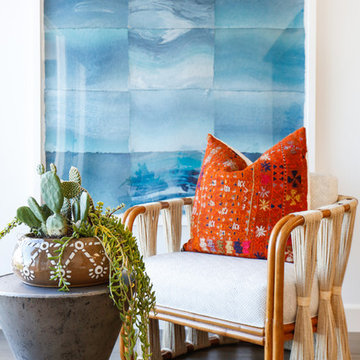
AFTER: LOFT | We removed all of the etched glass that was on the windows and doors and replaced it for a cleaner look. We turned this area into a seating room with two occasional chairs overlooking the ocean view | Renovations + Design by Blackband Design | Photography by Tessa Neustadt
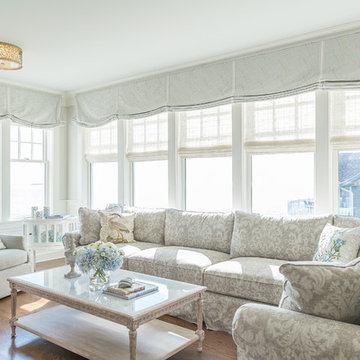
A sunny sun room with soft colors and a comfortable, inviting slip cover look damask linen sectional with decorative throw pillows. A vintage wood and glass cocktail table and end table provide places for a coffee, and the sleek swivel chair in a tweed chenille allows views of both the kitchen and exceptional water view.
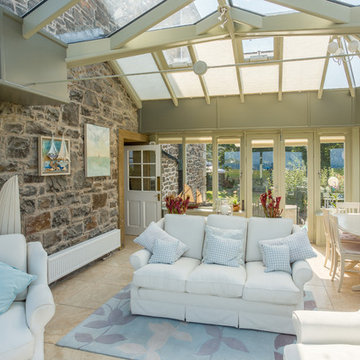
Stunning stilted orangery with glazed roof and patio doors opening out to views across the Firth of Forth.
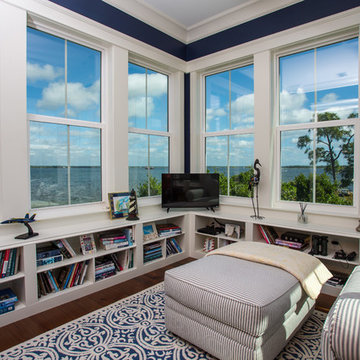
Saints Johns Tower is a unique and elegant custom designed home. Located on a peninsula on Ono Island, this home has views to die for. The tower element gives you the feeling of being encased by the water with windows allowing you to see out from every angle. This home was built by Phillip Vlahos custom home builders and designed by Bob Chatham custom home designs.
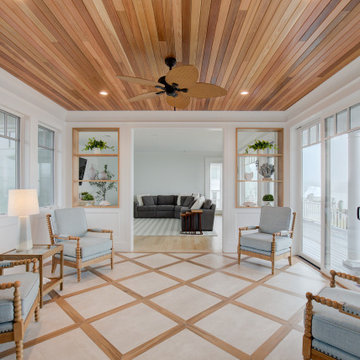
Originally a breezeway, open to the elements, this charming sunroom addition as now created a comfortable space with an amazing view for this homeowner. The large 48 x 48 porcelain tile divided by porcelain wood look planks create soft visual interest. The cedar plank ceiling warms the space while maintaining the coastal feel. Finished with white oak shelving open to both rooms and a rattan ceiling fan this is a great space to relax, read, talk with friends.
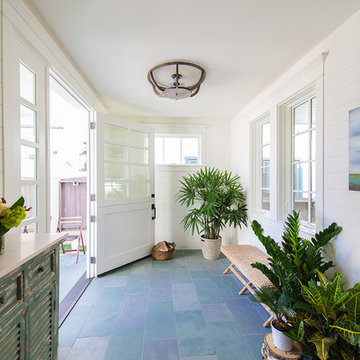
This small sunroom provides a way to catch ocean breezes while staying cool indoors. We partnered with Jennifer Allison Design on this project. Her design firm contacted us to paint the entire house - inside and out. Images are used with permission. You can contact her at (310) 488-0331 for more information.
113 Billeder af maritim udestue
1
