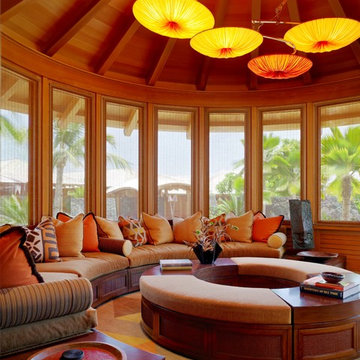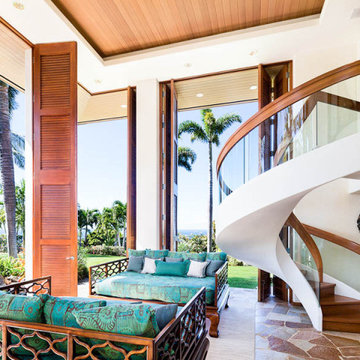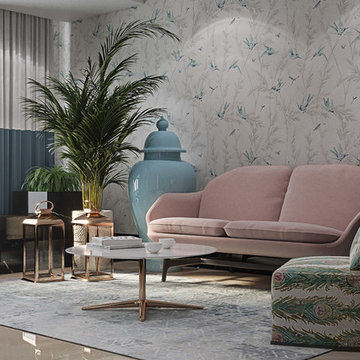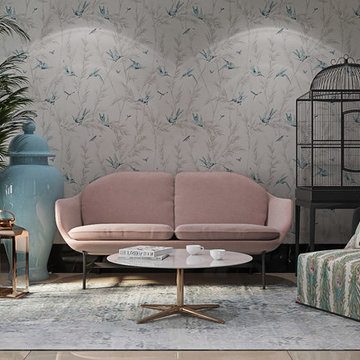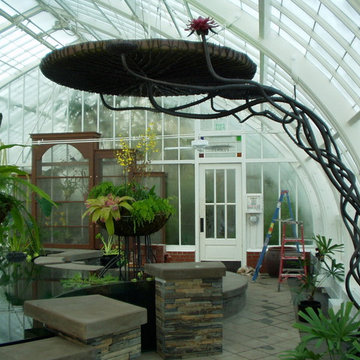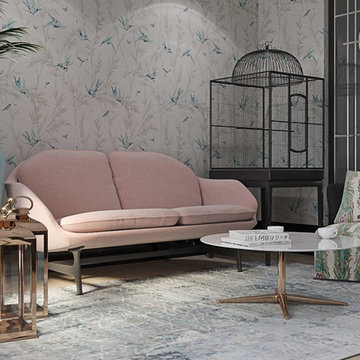21 Billeder af tropisk udestue
Sorteret efter:
Budget
Sorter efter:Populær i dag
1 - 20 af 21 billeder
Item 1 ud af 3
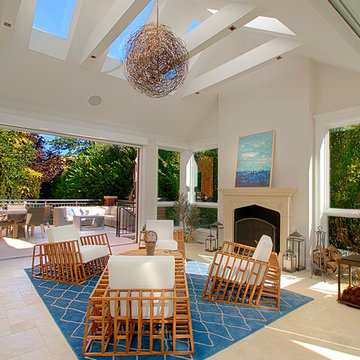
This Chicago Four Seasons room adjoins the terrace with same floor tile & radiant heat installed underneath, creating a natural extension to the outdoors. The cathedral ceiling with large skylights and the large windows illuminate the entire space.
Norman Sizemore-Photographer
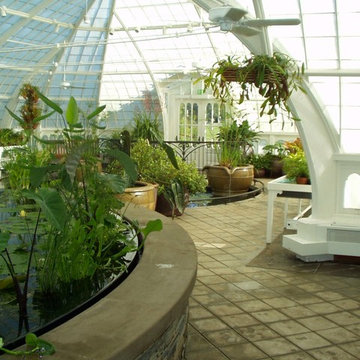
The original conservatory was built back in the 1880's, this reconstruction project had to try and use the same craftsmanship that was used back in that time so the new conservatory had the look of old but the structure of new engineering…. this was a great project to be involved in.
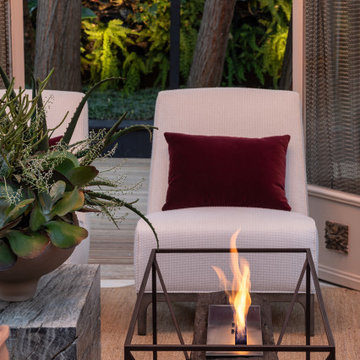
Floor Ecofireplace Fire Pit with ECO 20 burner, weathering Corten steel base and rustic demolition railway sleeper wood* encasing. Thermal insulation made of fire-retardant treatment and refractory tape applied to the burner.
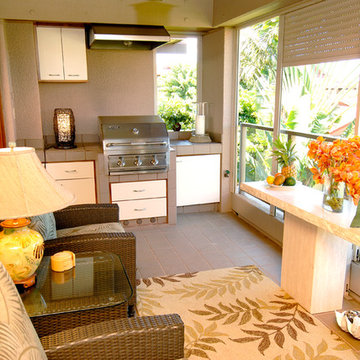
Motorized Storm shutters block the wind and bright sunlight. Weatherproof wicker style furniture. Marble top side table is the perfect place to display plants or grow fresh herbs.
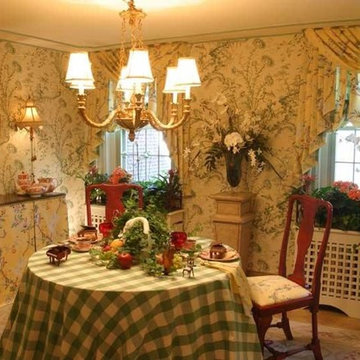
Scalamandre wallpaper and fabrics paired with Brunswig and Fils fabrics an trims create this tiny garden room off the kitchen in an Historic home in St. Louis, Mo.
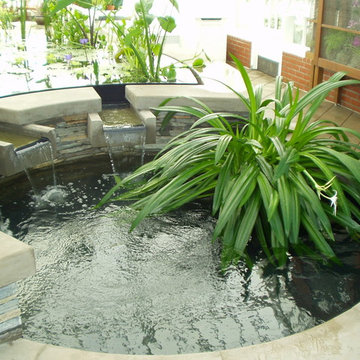
There were several levels of pools that were all part of the main pool. Every detail had to be considered from flow rates to capacity of pools to volume of over all water. Water in motion is so important in designing and planning a feature like this.
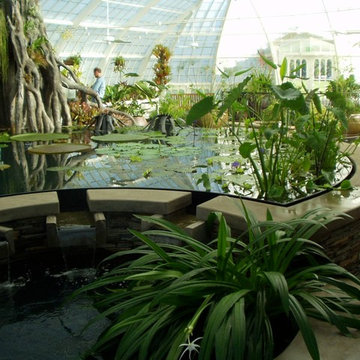
There were several levels of pools that were all part of the main pool. Every detail had to be considered from flow rates to capacity of pools to volume of over all water. Water in motion is so important in designing and planning a feature like this.
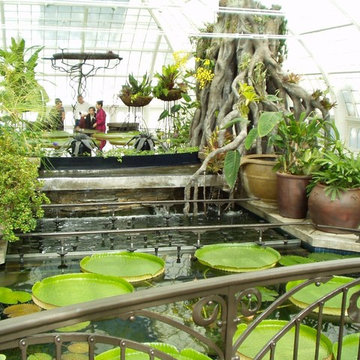
The original conservatory was built back in the 1880's, this reconstruction project had to try and use the same craftsmanship that was used back in that time so the new conservatory had the look of old but the structure of new engineering…. this was a great project to be involved in.
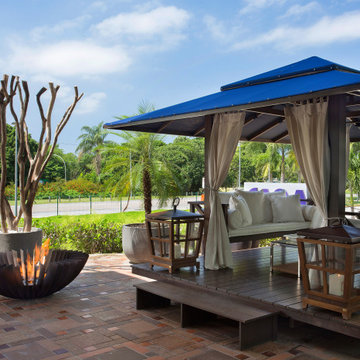
Outdoors, floor Ecofireplace Fire Pit in weathering Corten steel, with round, Stainless Steel ECO 35 burner. Thermal insulation made of rock wool bases and refractory tape applied to the burner.
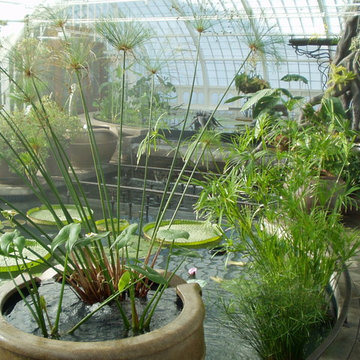
This is a pool that was dedicated to living plants. It was built just like a swimming pool with all the same operating equipment including a pool heater to make the water nice and warm for the plants.
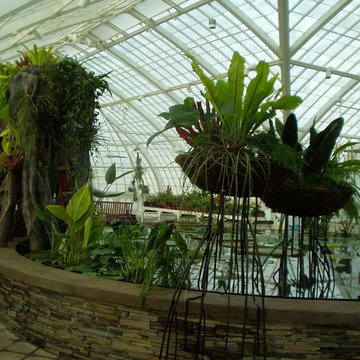
This is a pool that was dedicated to living plants. It was built just like a swimming pool with all the same operating equipment including a pool heater to make the water nice and warm for the plants.
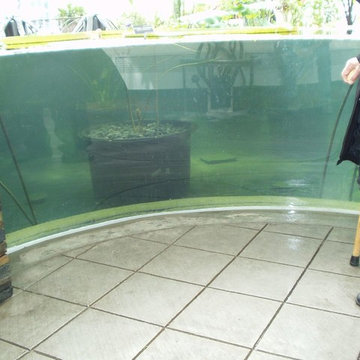
I have installed several glass walls in pools and water features… they aren't that complicated and the end results are fantastic when installed. This 12' curved window was a work of art when finished as people could walk up to the water's edge and be surrounded by water.
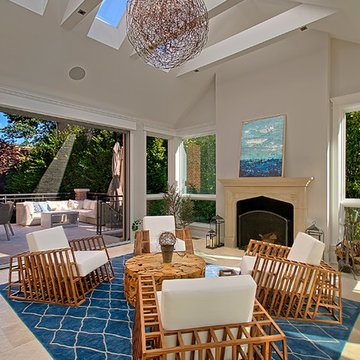
Bright Sunroom addition in Chicago has cathedral ceiling with large skylights, full height windows and oversize sliding glass doors that open to the terrace. The heated travertine floor extends to the outdoor terrace on one side and the pool house on the other side providing a seamless connection from one space to the adjoining spaces. A beige marble mantle fireplace anchors the space.
Norman Sizemore-Photographer
21 Billeder af tropisk udestue
1

