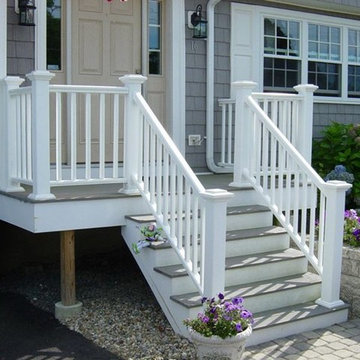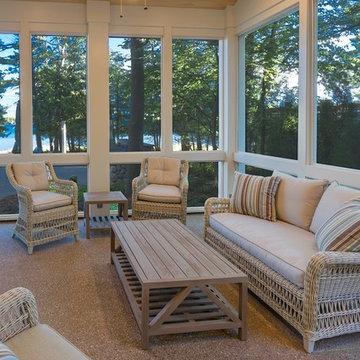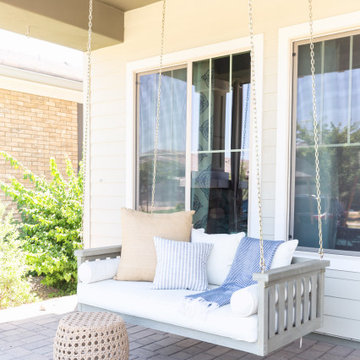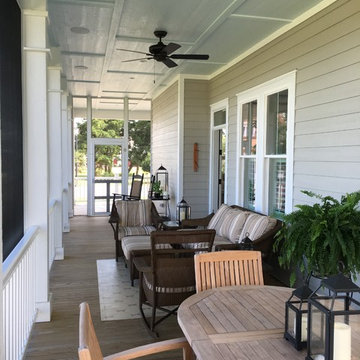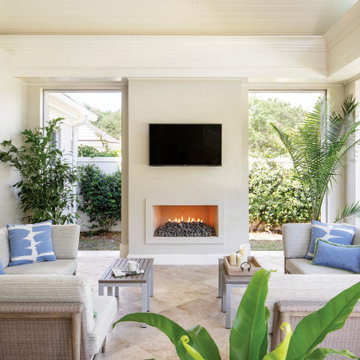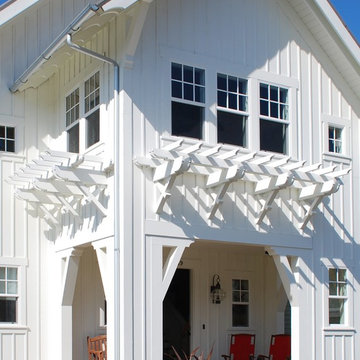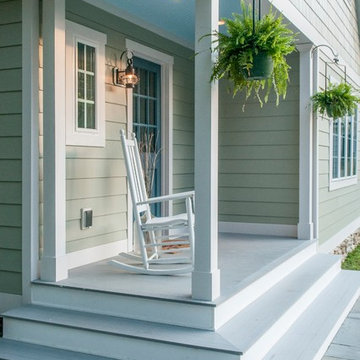310 Billeder af maritim veranda
Sorteret efter:
Budget
Sorter efter:Populær i dag
1 - 20 af 310 billeder
Item 1 ud af 3

Enhancing a home’s exterior curb appeal doesn’t need to be a daunting task. With some simple design refinements and creative use of materials we transformed this tired 1950’s style colonial with second floor overhang into a classic east coast inspired gem. Design enhancements include the following:
• Replaced damaged vinyl siding with new LP SmartSide, lap siding and trim
• Added additional layers of trim board to give windows and trim additional dimension
• Applied a multi-layered banding treatment to the base of the second-floor overhang to create better balance and separation between the two levels of the house
• Extended the lower-level window boxes for visual interest and mass
• Refined the entry porch by replacing the round columns with square appropriately scaled columns and trim detailing, removed the arched ceiling and increased the ceiling height to create a more expansive feel
• Painted the exterior brick façade in the same exterior white to connect architectural components. A soft blue-green was used to accent the front entry and shutters
• Carriage style doors replaced bland windowless aluminum doors
• Larger scale lantern style lighting was used throughout the exterior
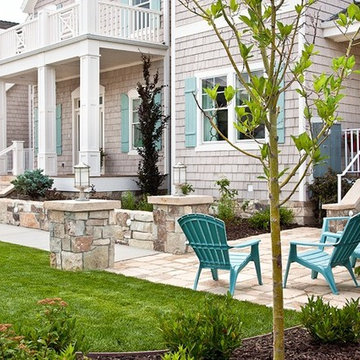
A concrete path, backed by a rock seat wall, lit with low voltage lighting, transitions to a private patio.
Photo Credit: Platinum Landscape & Pools
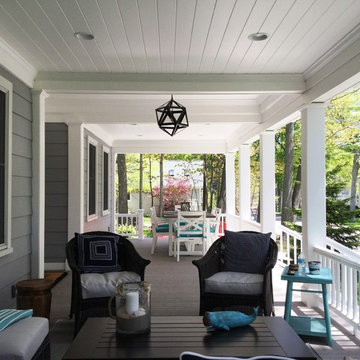
Front porch offers a shady retreat and people-watching location for vacation home at the beach.
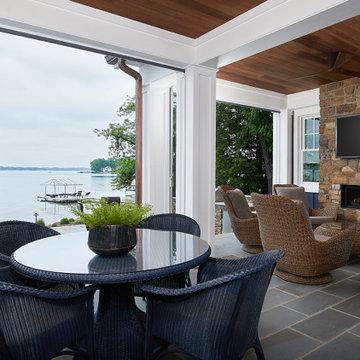
This cozy lake cottage skillfully incorporates a number of features that would normally be restricted to a larger home design. A glance of the exterior reveals a simple story and a half gable running the length of the home, enveloping the majority of the interior spaces. To the rear, a pair of gables with copper roofing flanks a covered dining area and screened porch. Inside, a linear foyer reveals a generous staircase with cascading landing.
Further back, a centrally placed kitchen is connected to all of the other main level entertaining spaces through expansive cased openings. A private study serves as the perfect buffer between the homes master suite and living room. Despite its small footprint, the master suite manages to incorporate several closets, built-ins, and adjacent master bath complete with a soaker tub flanked by separate enclosures for a shower and water closet.
Upstairs, a generous double vanity bathroom is shared by a bunkroom, exercise space, and private bedroom. The bunkroom is configured to provide sleeping accommodations for up to 4 people. The rear-facing exercise has great views of the lake through a set of windows that overlook the copper roof of the screened porch below.
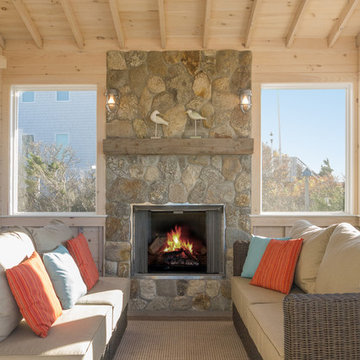
Screen porch with gas fireplace, fieldstone hearth with antique barn wood fir mantle. Pickled pine boarding creates bright space. Exterior storm roller shutter provide protection from storm damage.
Architect: Peter MCDonald
Jon Moore Architectural Photography
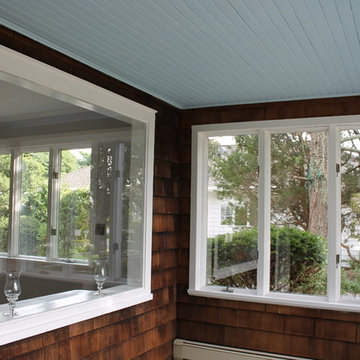
Enclosed Porch with water views, farmhouse windows and natural cedar shingles. Perfect Hampton's Cottage Style. Just imagine a couple of wicker chairs and colorful pillows to watch the sunsets.
Christine Ambers, ASID
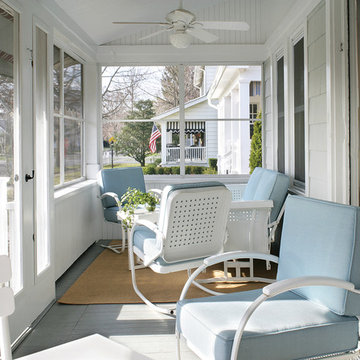
The screened-in porch on this mid-century beach house was updated while remaining in sync with the rest of the neighborhood. Raising the ceiling gave the space a more open feeling and made room for ceiling fans with light boxes to illuminate balmy summer evenings. Beadboard panels on the outside walls and ceiling added a vertical rhythm while maintaining the mid-century ambiance.

This Year Round Betterliving Sunroom addition in Rochester, MA is a big hit with friends and neighbors alike! After seeing neighbors add a sunroom to their home – this family had to get one (and more of the neighbors followed in their footsteps, too)! Our design expert and skilled craftsmen turned an open space into a comfortable porch to keep the bugs and elements out!This style of sunroom is called a fill-in sunroom because it was built into the existing porch. Fill-in sunrooms are simple to install and take less time to build as we can typically use the existing porch to build on. All windows and doors are custom manufactured at Betterliving’s facility to fit under the existing porch roof.
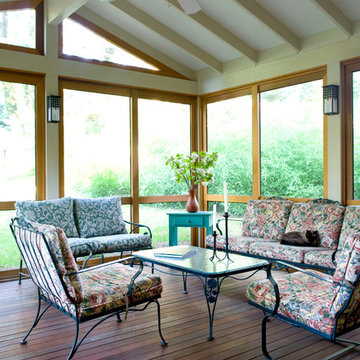
Our clients wanted an easy, inviting way to move from the kitchen to the backyard; Greenbuilders provided them with this creative, beautiful, and very usable three-season space as a solution. Notice the sanded plywood panels between the rafters to enhance the open feel, the hand-rabbeted screen frames, and cleverly mounted lights on the posts. Sustainably
harvested ipe wood (iron wood) provides a highly durable, maintenance-free floor that that is perfectly suited for this interior/exterior application.
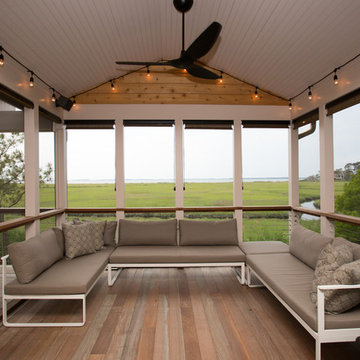
Screened in porch with Ipe decking
photo: Carolyn Watson
Boardwalk Builders, Rehoboth Beach, DE
www.boardwalkbuilders.com
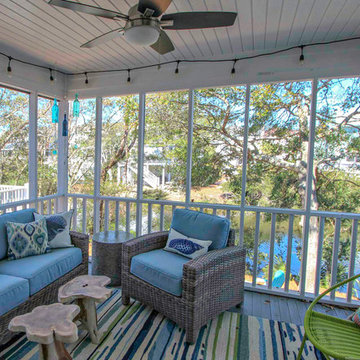
When our clients come to us with a tight schedule and budget, we know exactly what to do. With a team full of trained Interior Designers like Mary Ann, home projects can move quickly with the perfect selections for your space and style. That’s exactly what happened recently when a remote homeowner from New York contacted Mary Ann and Aiden Fabrics for design help. She purchased a home in Wild Dunes, and within two weeks the plan was finalized with indoor and outdoor furniture, fabrics, rugs, window treatments and wall paint. Mary Ann was able to get everything installed in time for the spring renting season, which is a must in this area. The client’s main goal was to work with durable, washable fabrics, and she also wanted to stay within her budget. Mary Ann chose a sofa with Tempotest outdoor fabric. Her client smartly chose ‘cordless’ woven shades to avoid issues with small children. The end result is a beautiful space for many families to enjoy on the Isle of Palms!
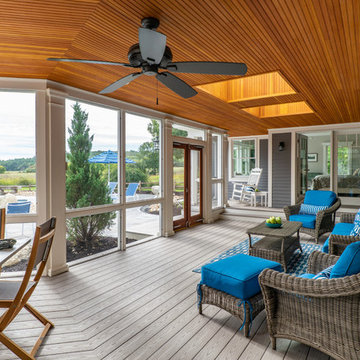
Eric Roth - Photo
INSIDE OUT, OUTSIDE IN – IPSWICH, MA
Downsizing from their sprawling country estate in Hamilton, MA, this retiring couple knew they found utopia when they purchased this already picturesque marsh-view home complete with ocean breezes, privacy and endless views. It was only a matter of putting their personal stamp on it with an emphasis on outdoor living to suit their evolving lifestyle with grandchildren. That vision included a natural screened porch that would invite the landscape inside and provide a vibrant space for maximized outdoor entertaining complete with electric ceiling heaters, adjacent wet bar & beverage station that all integrated seamlessly with the custom-built inground pool. Aside from providing the perfect getaway & entertainment mecca for their large family, this couple planned their forever home thoughtfully by adding square footage to accommodate single-level living. Sunrises are now magical from their first-floor master suite, luxury bath with soaker tub and laundry room, all with a view! Growing older will be more enjoyable with sleeping quarters, laundry and bath just steps from one another. With walls removed, utilities updated, a gas fireplace installed, and plentiful built-ins added, the sun-filled kitchen/dining/living combination eases entertaining and makes for a happy hang-out. This Ipswich home is drenched in conscious details, intentional planning and surrounded by a bucolic landscape, the perfect setting for peaceful enjoyment and harmonious living
310 Billeder af maritim veranda
1

