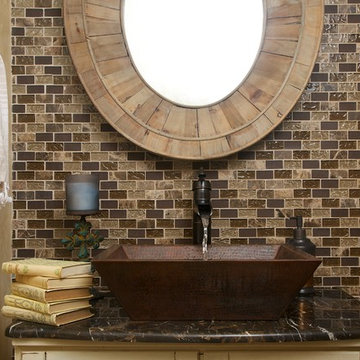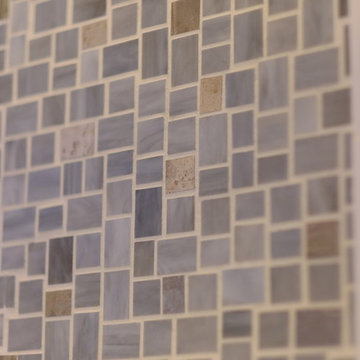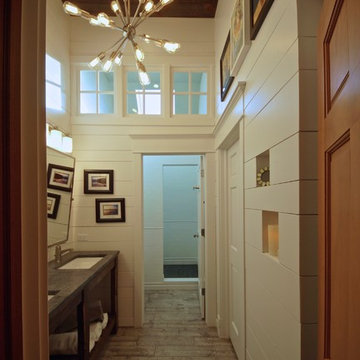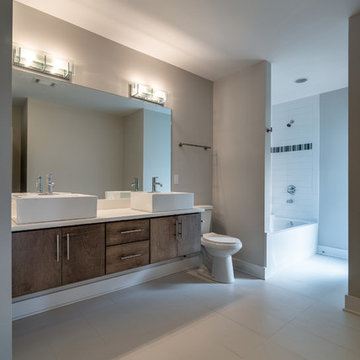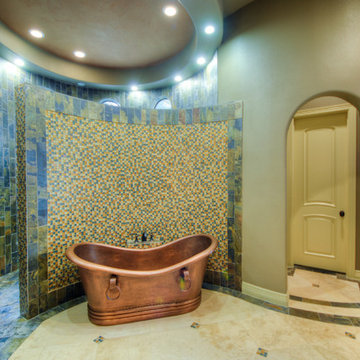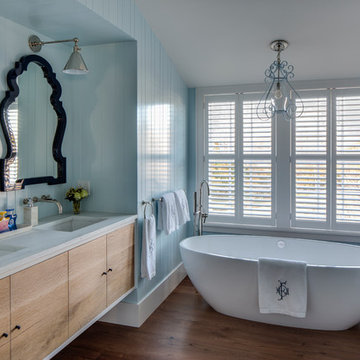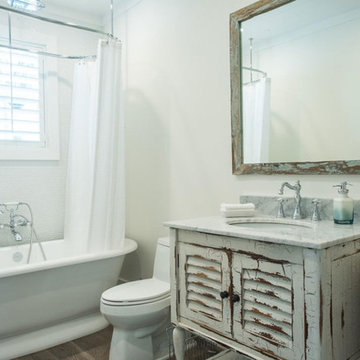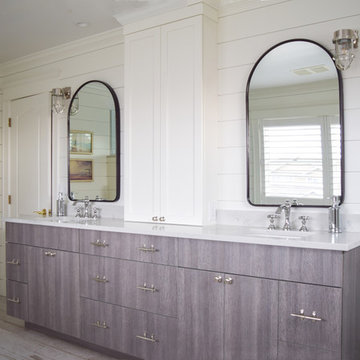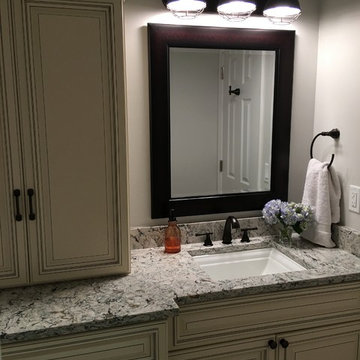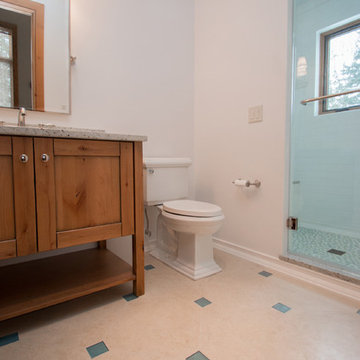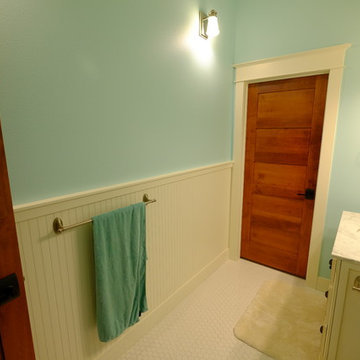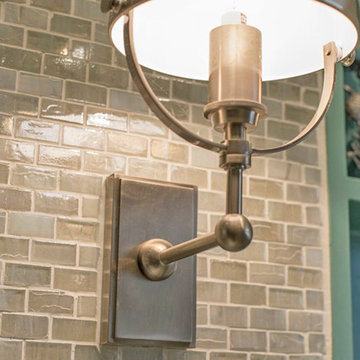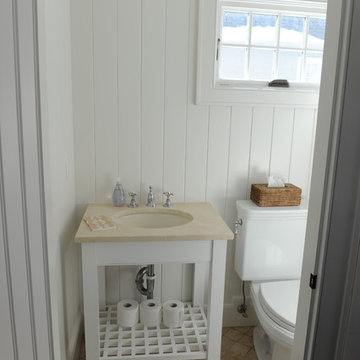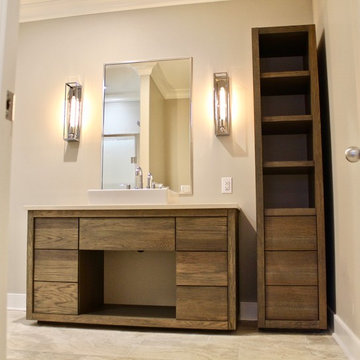317 Billeder af maritimt badeværelse med skabe i slidt træ
Sorteret efter:
Budget
Sorter efter:Populær i dag
121 - 140 af 317 billeder
Item 1 ud af 3
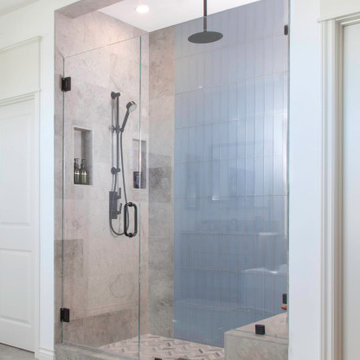
The clients wanted a refresh on their master suite while keeping the majority of the plumbing in the same space. Keeping the shower were it was we simply
removed some minimal walls at their master shower area which created a larger, more dramatic, and very functional master wellness retreat.
The new space features a expansive showering area, as well as two furniture sink vanity, and seated makeup area. A serene color palette and a variety of textures gives this bathroom a spa-like vibe and the dusty blue highlights repeated in glass accent tiles, delicate wallpaper and customized blue tub.
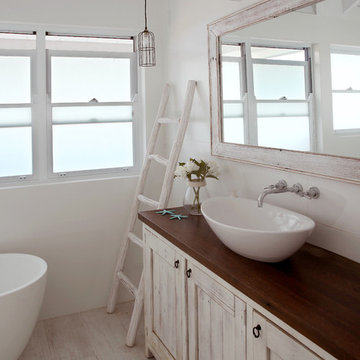
Conversion of a three bedroom beach cottage to a Hamptons four bedroom, 3 bathroom, open plan kitchen, lounge, large office space and dining room. Features were vaulted ceilings, exposed rafters and V joint lining boards.
Materials included Hardies Scyon Linea weatherboards, exposed internal rafters with expressed V joint linings boards on top with Barn style sliding doors and custom joinery.
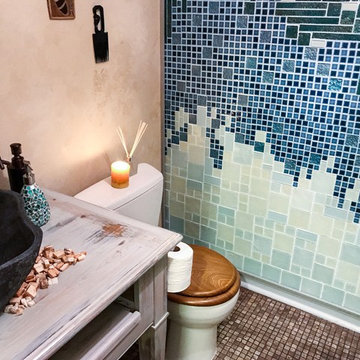
This client wanted to turn her powder room into a private retreat inspired by the shores and textures of her homeland, Cuba. We started with this one of a kind Tile Art Masterpiece. We complemented it with a custom stone craved sink, cobble inspired flooring, and lots of hand carved cultural details from the mirror to the wall decor.
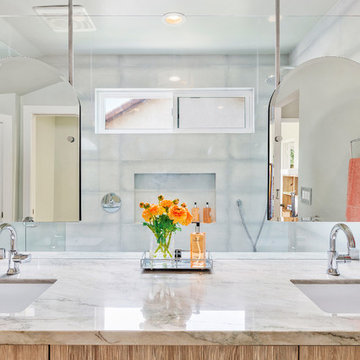
"Kerry Taylor was professional and courteous from our first meeting forwards. We took a long time to decide on our final design but Kerry and his design team were patient and respectful and waited until we were ready to move forward. There was never a sense of being pushed into anything we didn’t like. They listened, carefully considered our requests and delivered an awesome plan for our new bathroom. Kerry also broke down everything so that we could consider several alternatives for features and finishes and was mindful to stay within our budget. He accommodated some on-the-fly changes, after construction was underway and suggested effective solutions for any unforeseen problems that arose.
Having construction done in close proximity to our master bedroom was a challenge but the excellent crew TaylorPro had on our job made it relatively painless: courteous and polite, arrived on time daily, worked hard, pretty much nonstop and cleaned up every day before leaving. If there were any delays, Kerry made sure to communicate with us quickly and was always available to talk when we had concerns or questions."
This Carlsbad couple yearned for a generous master bath that included a big soaking tub, double vanity, water closet, large walk-in shower, and walk in closet. Unfortunately, their current master bathroom was only 6'x12'.
Our design team went to work and came up with a solution to push the back wall into an unused 2nd floor vaulted space in the garage, and further expand the new master bath footprint into two existing closet areas. These inventive expansions made it possible for their luxurious master bath dreams to come true.
Just goes to show that, with TaylorPro Design & Remodeling, fitting a square peg in a round hole could be possible!
Photos by: Jon Upson
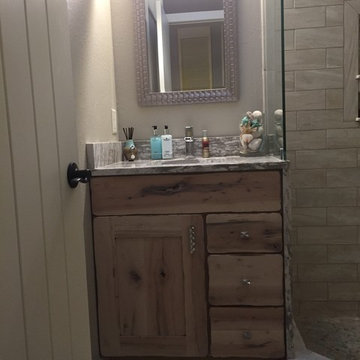
Beautiful character maple vanity with Oakmoor Cambria top and undermount sink look great in this beach themed home.
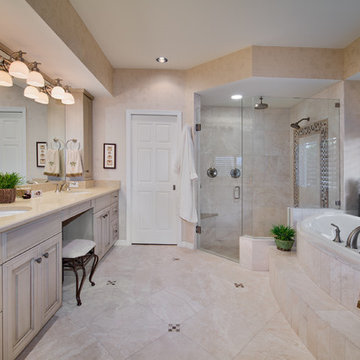
The master bath was remodeled with a new tub, cabinets, stone flooring, and a large corner shower with a rain head.
Giovanni Photography
317 Billeder af maritimt badeværelse med skabe i slidt træ
7
