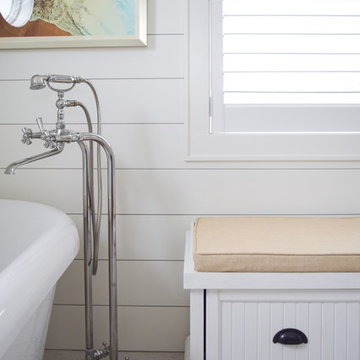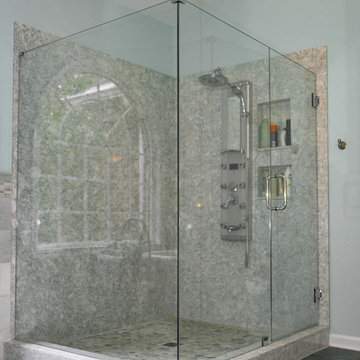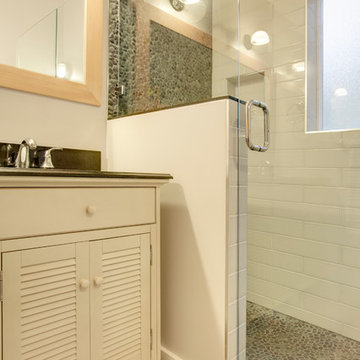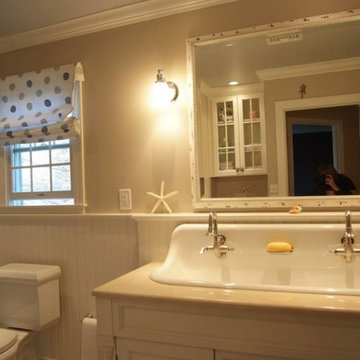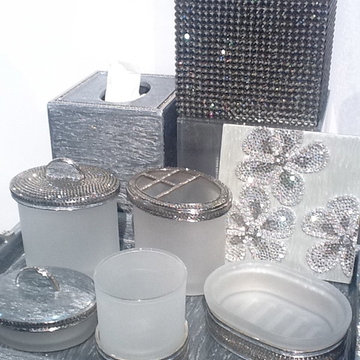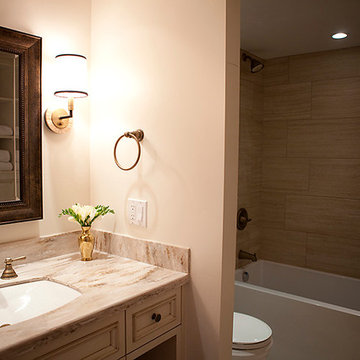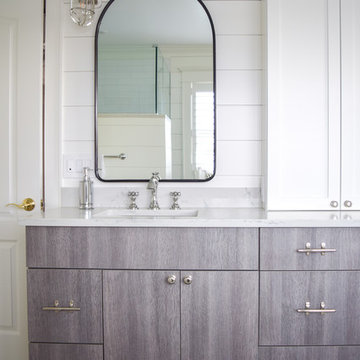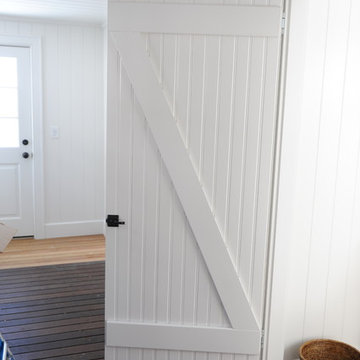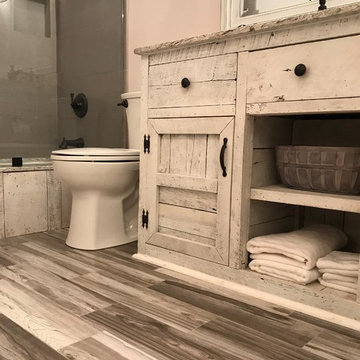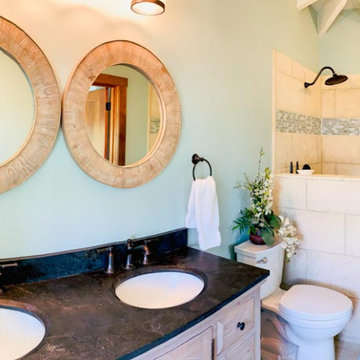317 Billeder af maritimt badeværelse med skabe i slidt træ
Sorteret efter:
Budget
Sorter efter:Populær i dag
141 - 160 af 317 billeder
Item 1 ud af 3
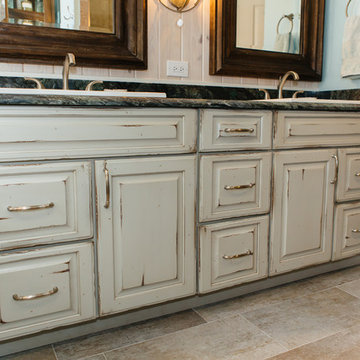
The mix of drawers and cabinets offer accessible storage in this beachy master bath remodel.
Photographed by: NIMA Fine Art Photography
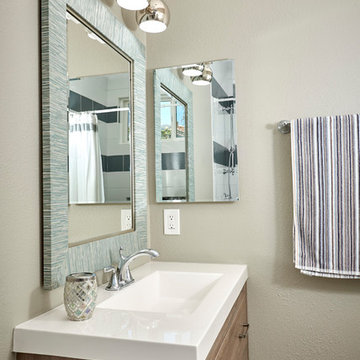
Farmhouse bathroom with strips. Guest bathroom makes statement with fun details.
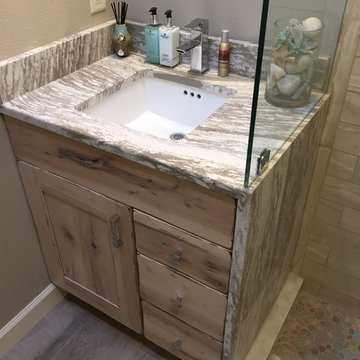
Beautiful character maple vanity with Oakmoor Cambria top and undermount sink look great in this beach themed home.
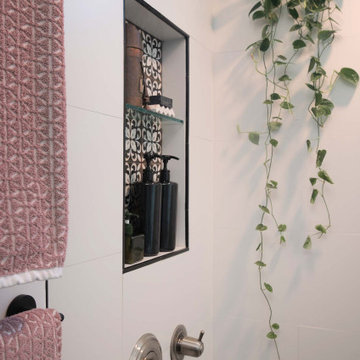
Designs Daly was commissioned to conduct a comprehensive remodel of the property to transform it into a highly desirable rental space. Our expert team executed a harmonious blend of contemporary, bohemian and aesthetically pleasing accents, which have been thoughtfully integrated throughout the primary residence, as well as the front and backyard patios and detached apartment. Our design approach has been formulated to meet the diverse needs of the potential occupants who are keen to reside in the vibrant environment of Ventura, CA.
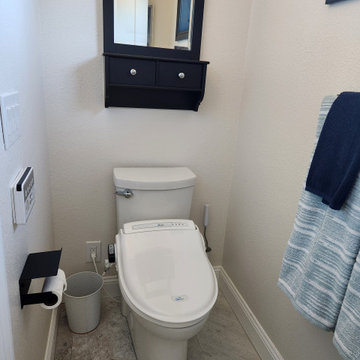
Coastal modern bedroom and bath guest suite features custom marble top vanity with wall mounted faucets. The 48" linear lighting makes applying make up a breeze. The homeowner has always wanted a bath that was finished completely in marble. The floors, shower walls and tub surround are all the same marble, but have different finishes.
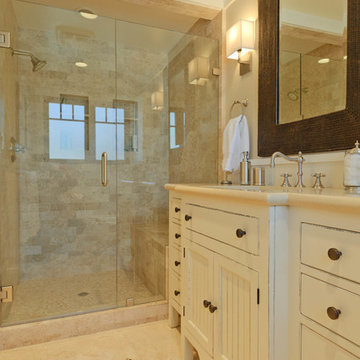
The shower is finished with natural stone tile on the walls and bench and pebble tile on the floor. The distressed ivory vanity with under-mount sink with brushed nickel fixtures and limestone tile flooring complete the room.
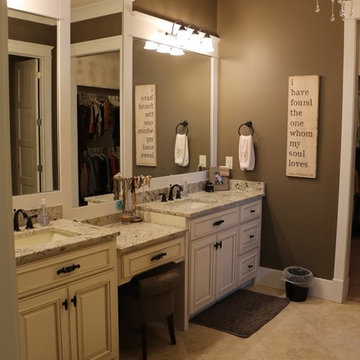
This beach house on Ono was designed by Bob Chatham | Built by Phillip Vlahos Homes
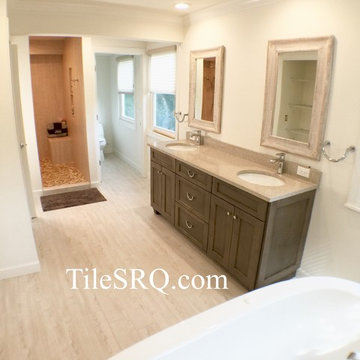
This is a full bathroom remodel that Van Osdol Marble and tile completed for Venice renovation and decor. The tiles are a non rectified porcelain Florida tile that was arranged in a staggered pattern.The complete project was all grouted using maintenance free epoxy grout. The shower received a double recessed shampoo niche and concrete bench wrapped in tile. The shower fixtures are from Grothe. The counter top is from cambria.
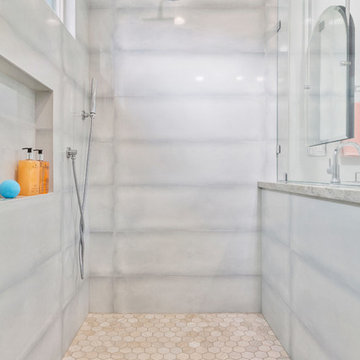
"Kerry Taylor was professional and courteous from our first meeting forwards. We took a long time to decide on our final design but Kerry and his design team were patient and respectful and waited until we were ready to move forward. There was never a sense of being pushed into anything we didn’t like. They listened, carefully considered our requests and delivered an awesome plan for our new bathroom. Kerry also broke down everything so that we could consider several alternatives for features and finishes and was mindful to stay within our budget. He accommodated some on-the-fly changes, after construction was underway and suggested effective solutions for any unforeseen problems that arose.
Having construction done in close proximity to our master bedroom was a challenge but the excellent crew TaylorPro had on our job made it relatively painless: courteous and polite, arrived on time daily, worked hard, pretty much nonstop and cleaned up every day before leaving. If there were any delays, Kerry made sure to communicate with us quickly and was always available to talk when we had concerns or questions."
This Carlsbad couple yearned for a generous master bath that included a big soaking tub, double vanity, water closet, large walk-in shower, and walk in closet. Unfortunately, their current master bathroom was only 6'x12'.
Our design team went to work and came up with a solution to push the back wall into an unused 2nd floor vaulted space in the garage, and further expand the new master bath footprint into two existing closet areas. These inventive expansions made it possible for their luxurious master bath dreams to come true.
Just goes to show that, with TaylorPro Design & Remodeling, fitting a square peg in a round hole could be possible!
Photos by: Jon Upson
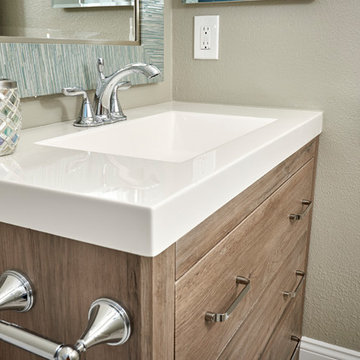
Farmhouse bathroom with strips. Guest bathroom makes statement with fun details.
317 Billeder af maritimt badeværelse med skabe i slidt træ
8
