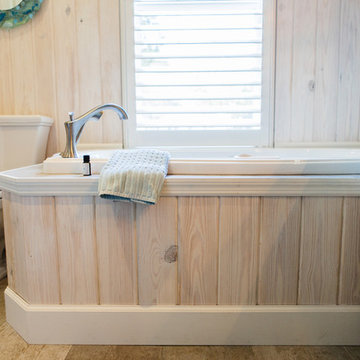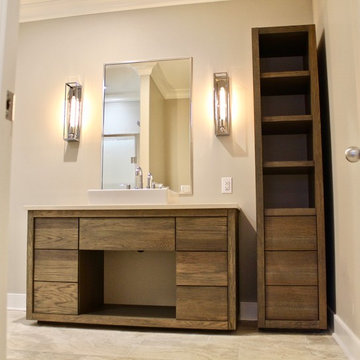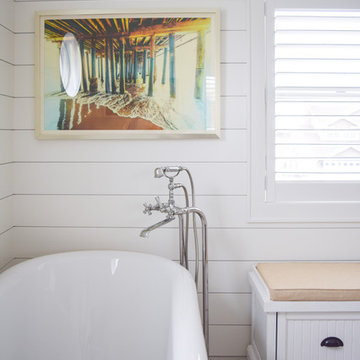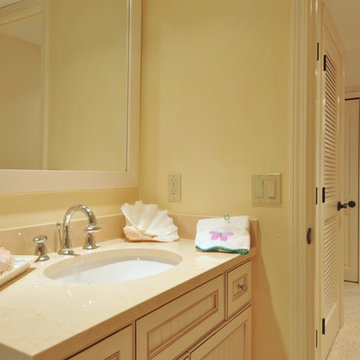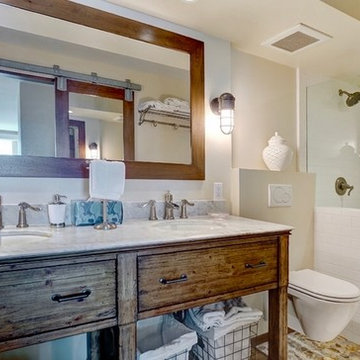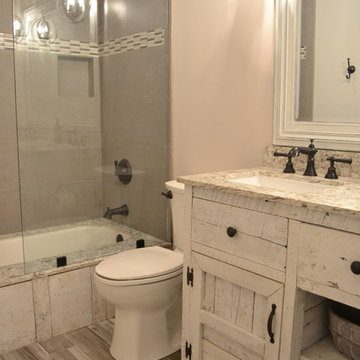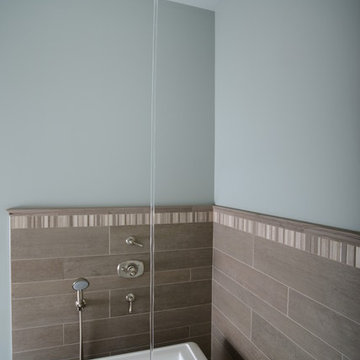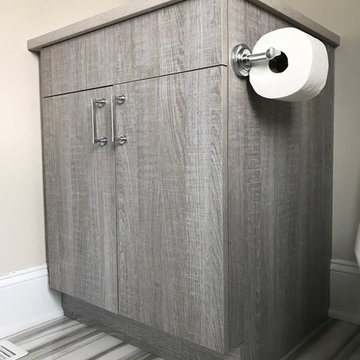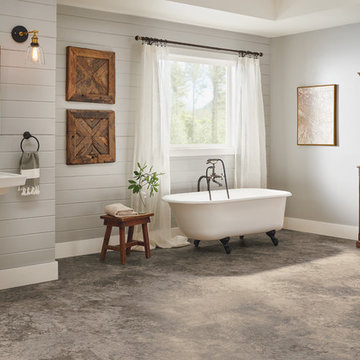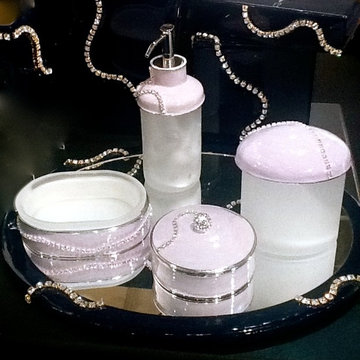317 Billeder af maritimt badeværelse med skabe i slidt træ
Sorteret efter:
Budget
Sorter efter:Populær i dag
161 - 180 af 317 billeder
Item 1 ud af 3
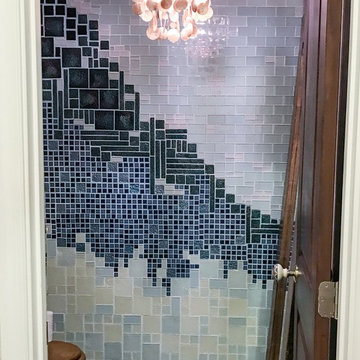
This client wanted to turn her powder room into a private retreat inspired by the shores and textures of her homeland, Cuba. We started with this one of a kind Tile Art Masterpiece. Next up, we gave the rest of the walls a polished Venetian Plaster finish. We complemented it with a custom stone carved sink, cobble inspired flooring, and lots of hand carved cultural details from the mirror to the wall decor.
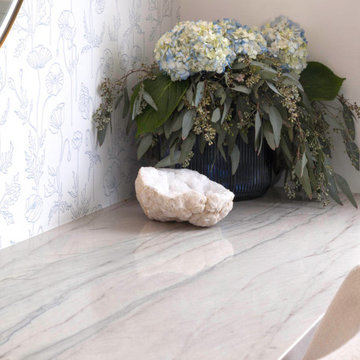
The clients wanted a refresh on their master suite while keeping the majority of the plumbing in the same space. Keeping the shower were it was we simply
removed some minimal walls at their master shower area which created a larger, more dramatic, and very functional master wellness retreat.
The new space features a expansive showering area, as well as two furniture sink vanity, and seated makeup area. A serene color palette and a variety of textures gives this bathroom a spa-like vibe and the dusty blue highlights repeated in glass accent tiles, delicate wallpaper and customized blue tub.
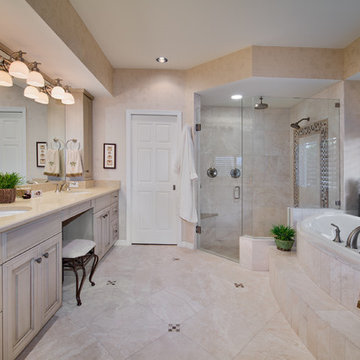
The master bath was remodeled with a new tub, cabinets, stone flooring, and a large corner shower with a rain head.
Giovanni Photography
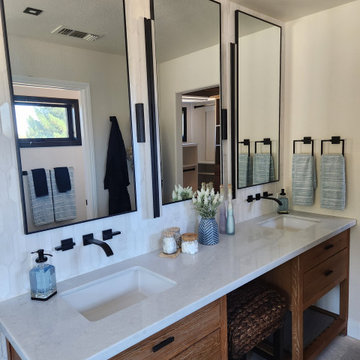
Coastal modern bedroom and bath guest suite features custom marble top vanity with wall mounted faucets. The 48" linear lighting makes applying make up a breeze. The homeowner has always wanted a bath that was finished completely in marble. The floors, shower walls and tub surround are all the same marble, but have different finishes.
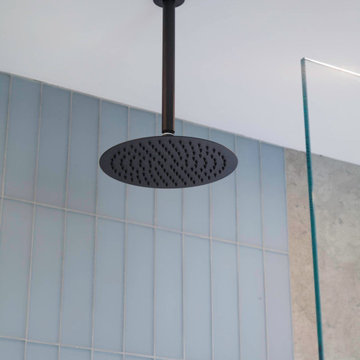
The clients wanted a refresh on their master suite while keeping the majority of the plumbing in the same space. Keeping the shower were it was we simply
removed some minimal walls at their master shower area which created a larger, more dramatic, and very functional master wellness retreat.
The new space features a expansive showering area, as well as two furniture sink vanity, and seated makeup area. A serene color palette and a variety of textures gives this bathroom a spa-like vibe and the dusty blue highlights repeated in glass accent tiles, delicate wallpaper and customized blue tub.
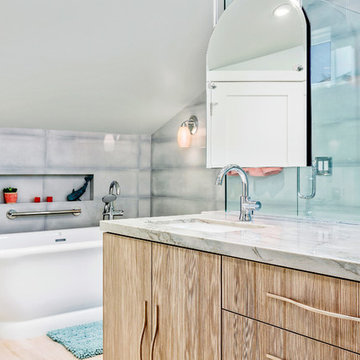
This Carlsbad couple yearned for a generous master bath that included a big soaking tub, double vanity, water closet, large walk-in shower, and walk in closet. Unfortunately, their current master bathroom was only 6'x12'.
Our design team went to work and came up with a solution to push the back wall into an unused 2nd floor vaulted space in the garage, and further expand the new master bath footprint into two existing closet areas. These inventive expansions made it possible for their luxurious master bath dreams to come true.
Just goes to show that, with TaylorPro Design & Remodeling, fitting a square peg in a round hole could be possible!
Photos by: Jon Upson
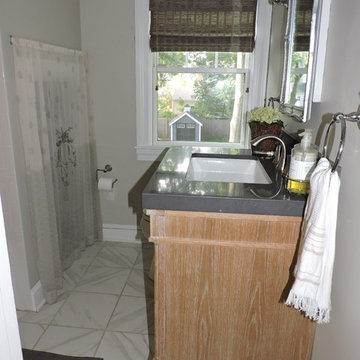
Updated beach style vanity with a quartz gray top. Tumbled marble look for the tile floor. Woven wood adds texture and pattern to this simple clean bathroom.
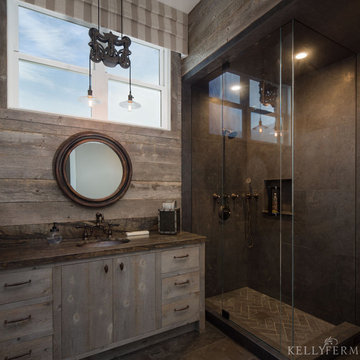
This reclaimed wood powder bath inspired by driftwood washing up on the beach is perfect for the Man of the House to have a little time out.
Photography: www.mpkelley.com
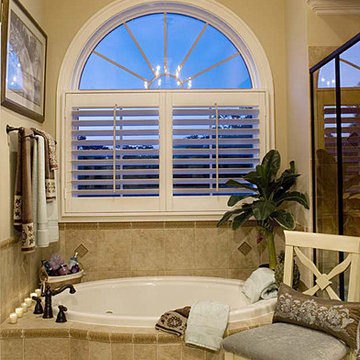
The Sater Design Collection's luxury, cottage home plan "Carmel Bay" (Plan #6810). saterdesign.com
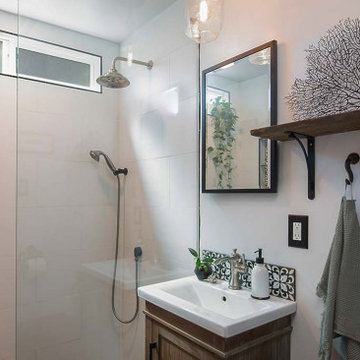
Designs Daly was commissioned to conduct a comprehensive remodel of the property to transform it into a highly desirable rental space. Our expert team executed a harmonious blend of contemporary, bohemian and aesthetically pleasing accents, which have been thoughtfully integrated throughout the primary residence, as well as the front and backyard patios and detached apartment. Our design approach has been formulated to meet the diverse needs of the potential occupants who are keen to reside in the vibrant environment of Ventura, CA.
317 Billeder af maritimt badeværelse med skabe i slidt træ
9
