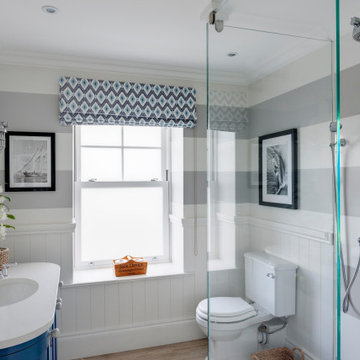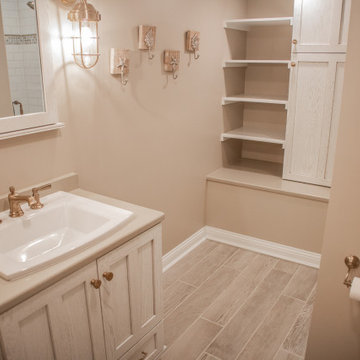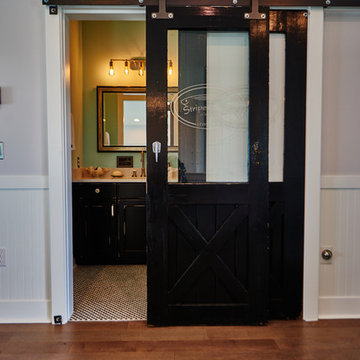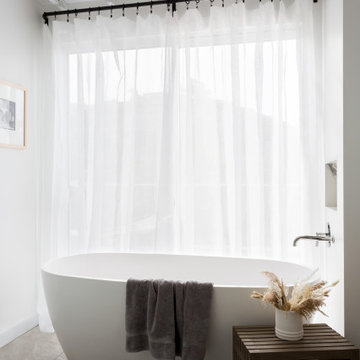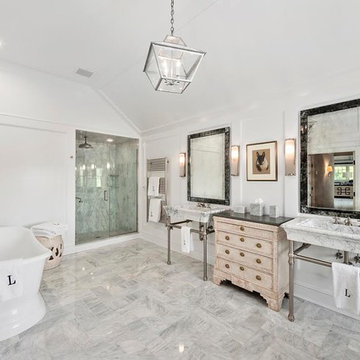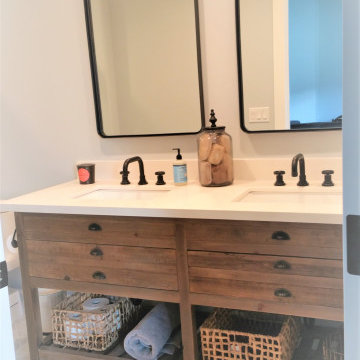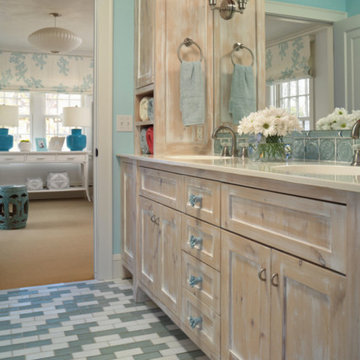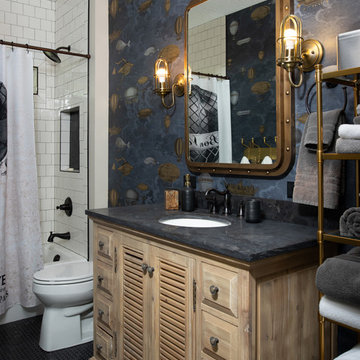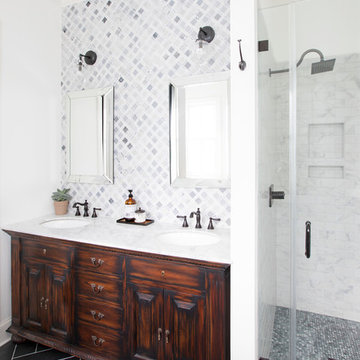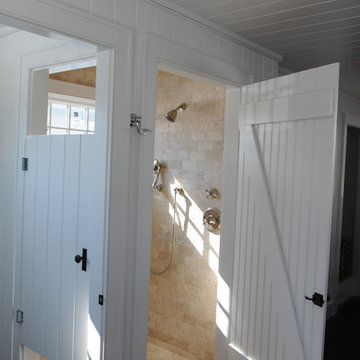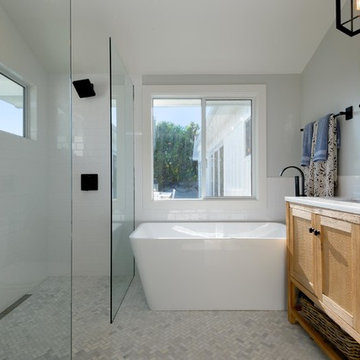317 Billeder af maritimt badeværelse med skabe i slidt træ
Sorteret efter:
Budget
Sorter efter:Populær i dag
61 - 80 af 317 billeder
Item 1 ud af 3
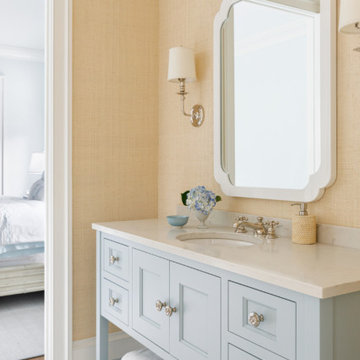
https://genevacabinet.com
Photos by www.aimeemazzenga.com
Interior Design by www.northshorenest.com
Builder www.lowellcustomhomes.com
Custom Cabinetry by Das Holz Haus
Lacanche range
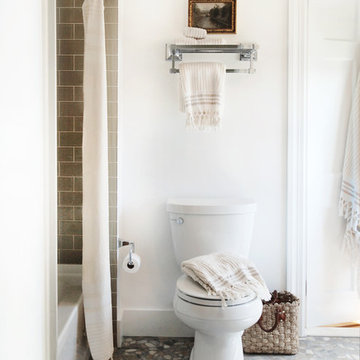
photo by: Heather Rhodes
Tile & Marble:
Granite, Marble and Tile Design www.houzz.com/pro/lambmax/granite-marble-and-tile-design-center
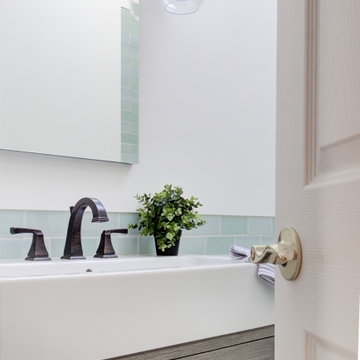
Complete bathroom remodel - The bathroom was completely gutted to studs. A curb-less stall shower was added with a glass panel instead of a shower door. This creates a barrier free space maintaining the light and airy feel of the complete interior remodel. The fireclay tile is recessed into the wall allowing for a clean finish without the need for bull nose tile. The light finishes are grounded with a wood vanity and then all tied together with oil rubbed bronze faucets.
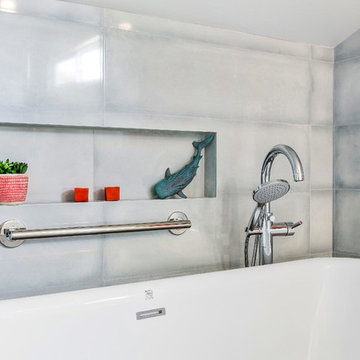
"Kerry Taylor was professional and courteous from our first meeting forwards. We took a long time to decide on our final design but Kerry and his design team were patient and respectful and waited until we were ready to move forward. There was never a sense of being pushed into anything we didn’t like. They listened, carefully considered our requests and delivered an awesome plan for our new bathroom. Kerry also broke down everything so that we could consider several alternatives for features and finishes and was mindful to stay within our budget. He accommodated some on-the-fly changes, after construction was underway and suggested effective solutions for any unforeseen problems that arose.
Having construction done in close proximity to our master bedroom was a challenge but the excellent crew TaylorPro had on our job made it relatively painless: courteous and polite, arrived on time daily, worked hard, pretty much nonstop and cleaned up every day before leaving. If there were any delays, Kerry made sure to communicate with us quickly and was always available to talk when we had concerns or questions."
This Carlsbad couple yearned for a generous master bath that included a big soaking tub, double vanity, water closet, large walk-in shower, and walk in closet. Unfortunately, their current master bathroom was only 6'x12'.
Our design team went to work and came up with a solution to push the back wall into an unused 2nd floor vaulted space in the garage, and further expand the new master bath footprint into two existing closet areas. These inventive expansions made it possible for their luxurious master bath dreams to come true.
Just goes to show that, with TaylorPro Design & Remodeling, fitting a square peg in a round hole could be possible!
Photos by: Jon Upson
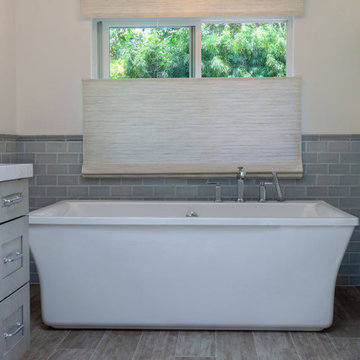
Master Bath with Kohler Margaux tub fixtures.
Kohler Stargaze freestanding tub in white. Blue porcelain wall tile has a ceramic look.
Driftwood porcelain tile looks like wood plank floor.
Natural woven shades move down up for privacy while bringing in the outdoor greenery.
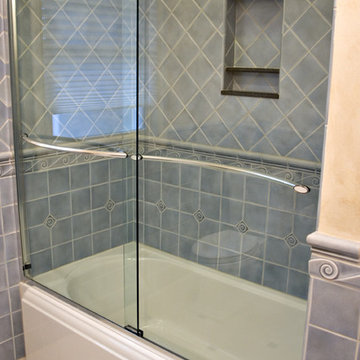
The inspiration for this hall bathroom remodel was simple and straight-forward: the blue ocean. Because of the bold color inspiration, the design team at Simply Baths, Inc. chose to add calming contrast with the cabinet finish and floor tile. The pickled white cabinet jumps off the blue wall tile without the starkness of a bright white. Additionally, the soft, sandy floor tile adds calmness and warmth. Subtly throughout the space you'll also see echoes of waves, most noticeably in the accent tile, but also in the gentle curve of the faucets, towel bars and light fixture. Meanwhile, the wicker panel on the cabinet door gives it ocean-inspired natural appeal. The end result proves that a ocean/beach-themed bath doesn't mean you have to hang starfish on the wall.
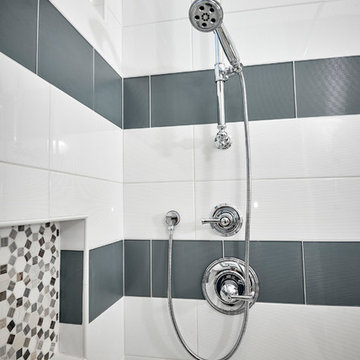
Farmhouse bathroom with strips. Guest bathroom makes statement with fun details.
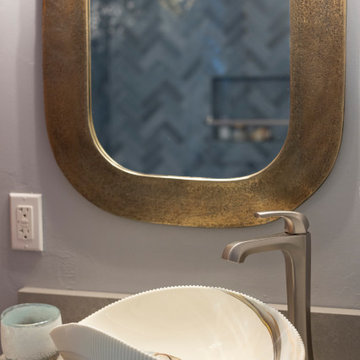
This little coastal bathroom is full of fun surprises. The NativeTrails shell vessel sink is our star. The blue toned herringbone shower wall tiles are interesting and lovely. The blues bring out the blue chips in the terrazzo flooring which reminds us of a sandy beach. The half glass panel keeps the room feeling spacious and open when bathing. The herringbone pattern on the beachy wood floating vanity connects to the shower pattern. We get a little bling with the copper mirror and vanity hardware. Fun baskets add a tidy look to the open linen closet. A once dark and generic guest bathroom has been transformed into a bright, welcoming, and beachy space that makes a statement.
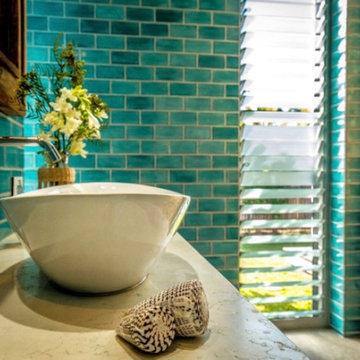
Bathroom design with open plan walk in shower, toilet and vanity wall.
317 Billeder af maritimt badeværelse med skabe i slidt træ
4
