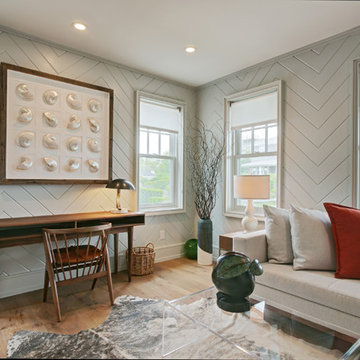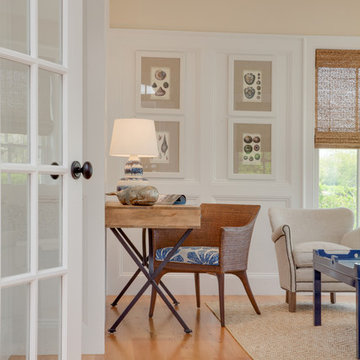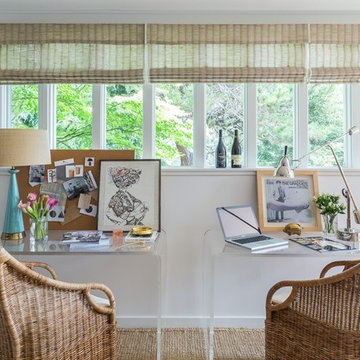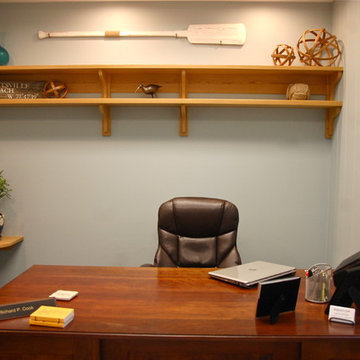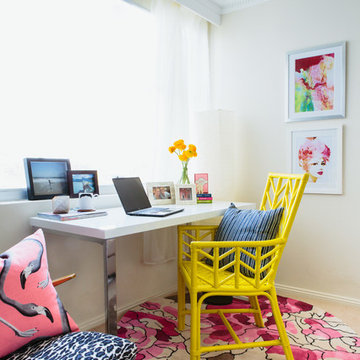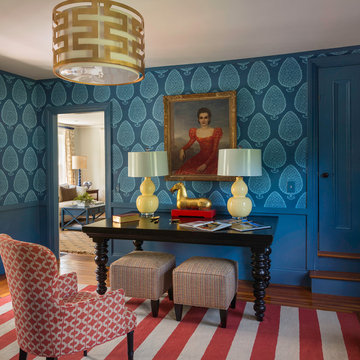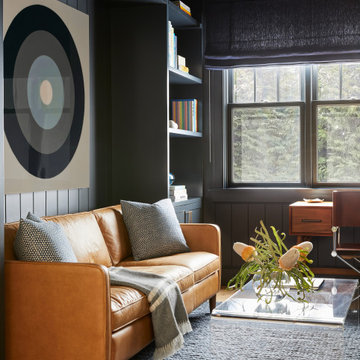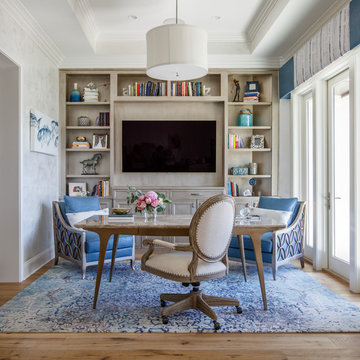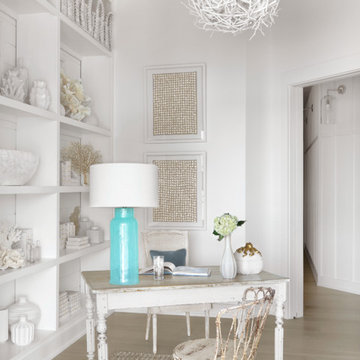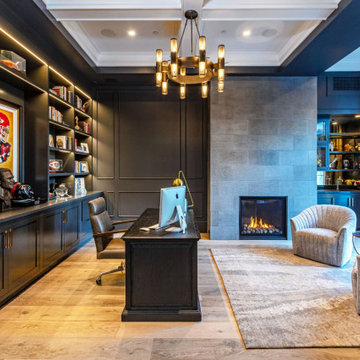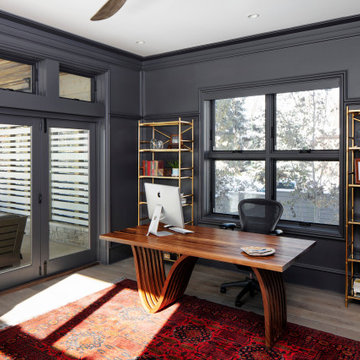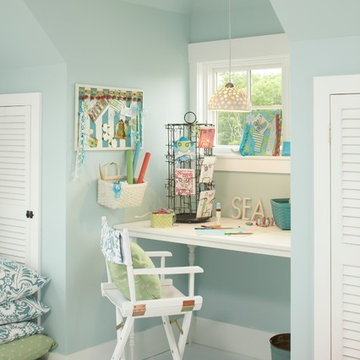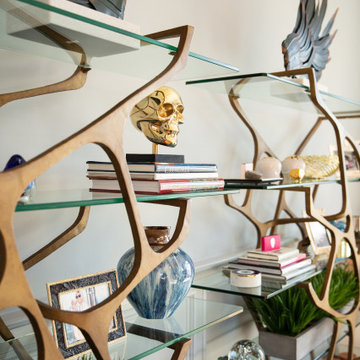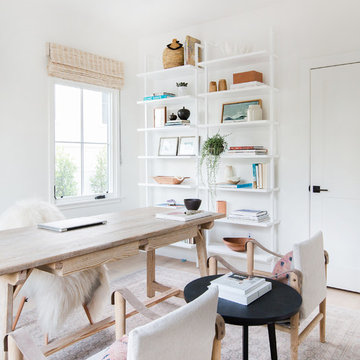1.178 Billeder af maritimt hjemmekontor med fritstående skrivebord
Sorteret efter:
Budget
Sorter efter:Populær i dag
121 - 140 af 1.178 billeder
Item 1 ud af 3
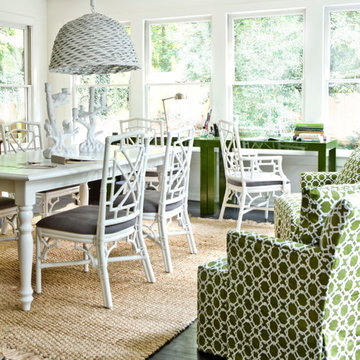
Photo by Erica George Dines
Interior design by Melanie Turner
http://melanieturnerinteriors.com/
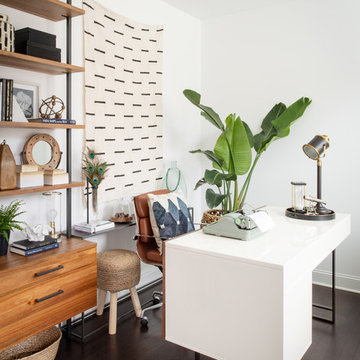
This curated home office for a father of a growing family offers style and exceptional storage by Mary Hannah Interiors.
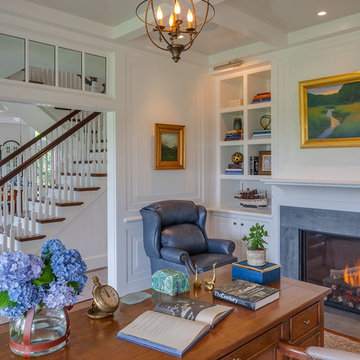
Custom coastal home on Cape Cod by Polhemus Savery DaSilva Architects Builders.
2018 BRICC AWARD (GOLD)
2018 PRISM AWARD (GOLD) //
Scope Of Work: Architecture, Construction //
Living Space: 7,005ft²
Photography: Brian Vanden Brink //
sitting room and fireplace.
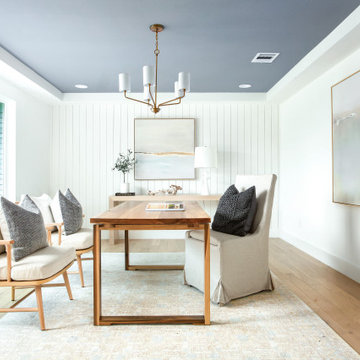
Coastal Cool Design By Broker and Designer Jessica Koltun in Dallas, TX. White shaker cabinetry, white oak vanities, brushed brass gold, polished nickel, black granite countertops, penny tile and subway shower, arch mirror, open shelving, shiplap, dark painted tray ceiling, blue wall paneling, white quartz countertops, zellige tile backsplash, bedrosians cloe tile shower, unique round mirror, marble floor and walls, basketweave tile, california, contemporary, renovation, remodel, for sale.
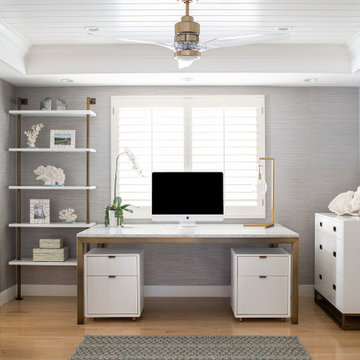
This glamorous home office features a recessed ceiling, wallpaper, brass hardware, plenty of storage and work spaces.
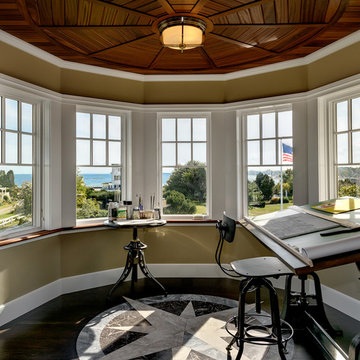
The homeowners of this seaside cottage felt that the existing spaces were too small and too separated from one another to suit their needs. They desired larger, more open spaces with a kitchen prominent as the "heart" of the home. A portion of the home that was constructed in the 1980s was torn down and reconstructed in a similar location but with a revised footprint to better conform to the zoning requirements. This permitted greater flexibility in expanding the square footage to allow for opening up the living spaces as well as orienting the main spaces towards the views and sunlight. Marvin Windows were the obvious choice because they provide a product that is very high quality, customizable, and available in many different configurations.
1.178 Billeder af maritimt hjemmekontor med fritstående skrivebord
7
