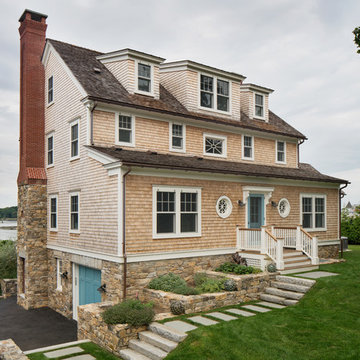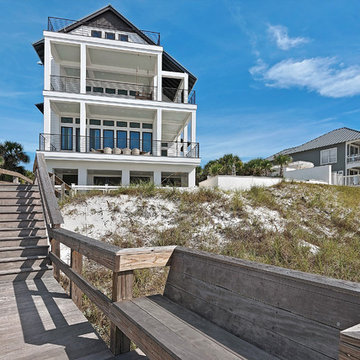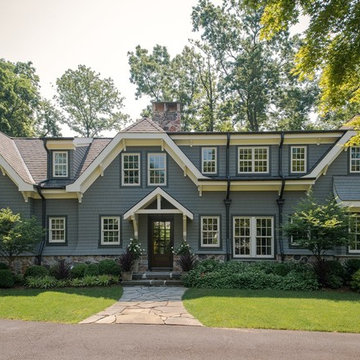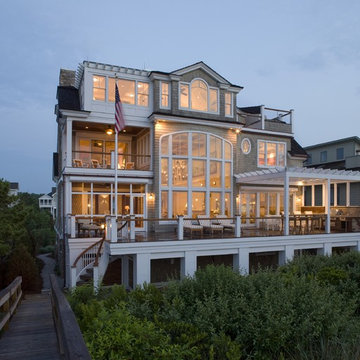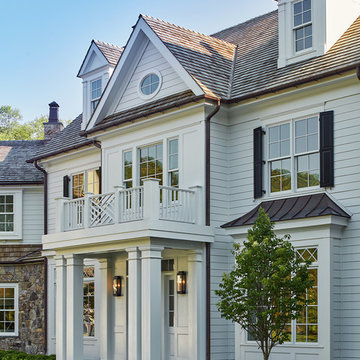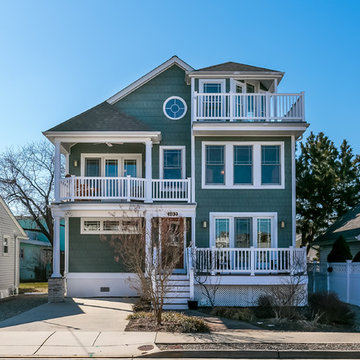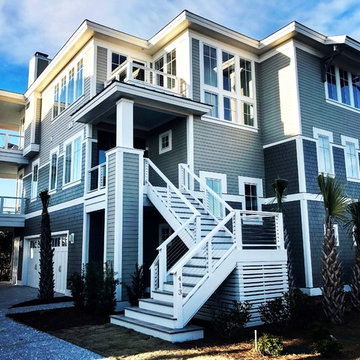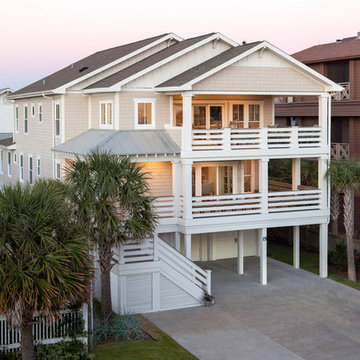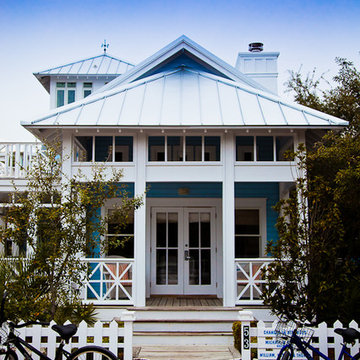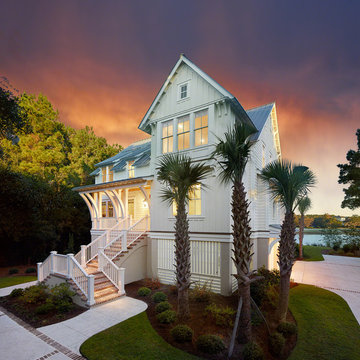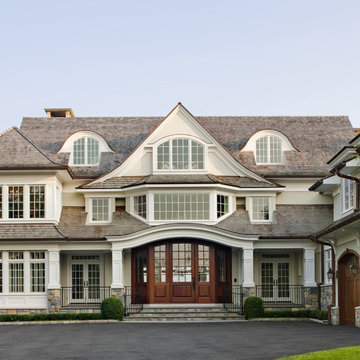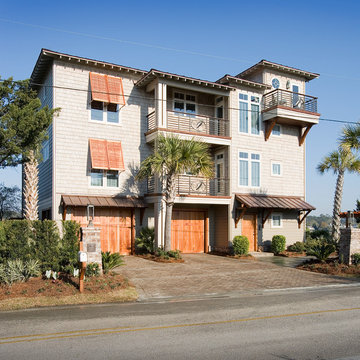4.615 Billeder af maritimt hus med tre eller flere etager
Sorteret efter:
Budget
Sorter efter:Populær i dag
141 - 160 af 4.615 billeder
Item 1 ud af 3
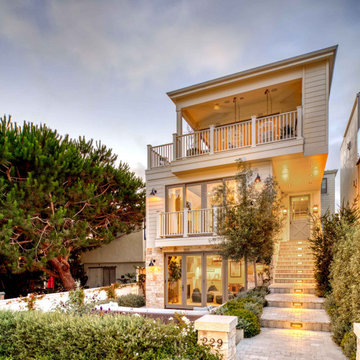
This 5,200-square foot modern farmhouse is located on Manhattan Beach’s Fourth Street, which leads directly to the ocean. A raw stone facade and custom-built Dutch front-door greets guests, and customized millwork can be found throughout the home. The exposed beams, wooden furnishings, rustic-chic lighting, and soothing palette are inspired by Scandinavian farmhouses and breezy coastal living. The home’s understated elegance privileges comfort and vertical space. To this end, the 5-bed, 7-bath (counting halves) home has a 4-stop elevator and a basement theater with tiered seating and 13-foot ceilings. A third story porch is separated from the upstairs living area by a glass wall that disappears as desired, and its stone fireplace ensures that this panoramic ocean view can be enjoyed year-round.
This house is full of gorgeous materials, including a kitchen backsplash of Calacatta marble, mined from the Apuan mountains of Italy, and countertops of polished porcelain. The curved antique French limestone fireplace in the living room is a true statement piece, and the basement includes a temperature-controlled glass room-within-a-room for an aesthetic but functional take on wine storage. The takeaway? Efficiency and beauty are two sides of the same coin.
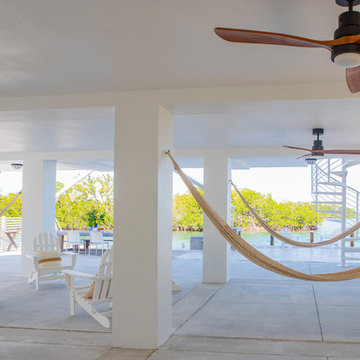
A "Happy Home" was our goal when designing this vacation home in Key Largo for a Delaware family. Lots of whites and blues accentuated by other primary colors such as orange and yellow.
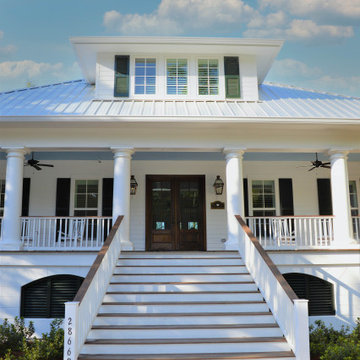
Front exterior of this beautiful waterfront home in Josephine. Large elevated front porch with grand looking columns. Stained french doors complete the southern cottage design. This beautiful waterfront cottage was designed by Bob Chatham Custom Home Design and built by Chad Loper.
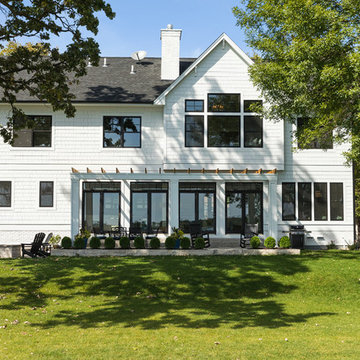
From the lake, this farmhouse is stunning. With Artic White Hardie Board, Black Marvin Windows, a cedar pergola and subtle landscaping, it fits the walkout lot perfectly.
Photo by Spacecrafting
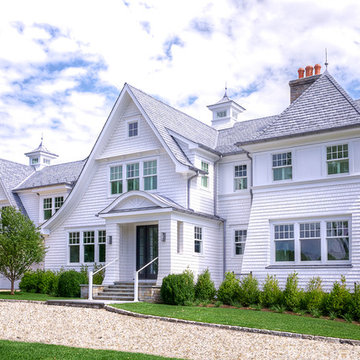
This shingle-style home is surrounded by water on three sides. The site was located within the flood plain, so the first floor needed to be elevated to allow flood waters to flow through. Raising the first floor while maintaining the natural-looking setting was a challenge. There were also architectural decisions made to accommodate neighboring homes views of the water. The large Marvin windows and doors help take advantage of the beautiful reflections off the water and the ever-changing sky. The cottage-style Ultimate Double Hung windows also help achieve a traditional-looking window with muntins, while still allowing for great vistas.
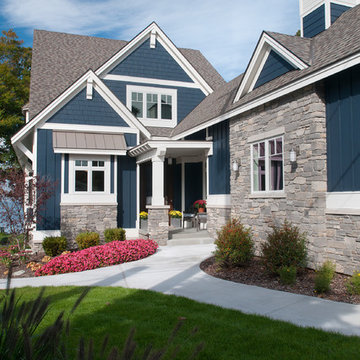
Forget just one room with a view—Lochley has almost an entire house dedicated to capturing nature’s best views and vistas. Make the most of a waterside or lakefront lot in this economical yet elegant floor plan, which was tailored to fit a narrow lot and has more than 1,600 square feet of main floor living space as well as almost as much on its upper and lower levels. A dovecote over the garage, multiple peaks and interesting roof lines greet guests at the street side, where a pergola over the front door provides a warm welcome and fitting intro to the interesting design. Other exterior features include trusses and transoms over multiple windows, siding, shutters and stone accents throughout the home’s three stories. The water side includes a lower-level walkout, a lower patio, an upper enclosed porch and walls of windows, all designed to take full advantage of the sun-filled site. The floor plan is all about relaxation – the kitchen includes an oversized island designed for gathering family and friends, a u-shaped butler’s pantry with a convenient second sink, while the nearby great room has built-ins and a central natural fireplace. Distinctive details include decorative wood beams in the living and kitchen areas, a dining area with sloped ceiling and decorative trusses and built-in window seat, and another window seat with built-in storage in the den, perfect for relaxing or using as a home office. A first-floor laundry and space for future elevator make it as convenient as attractive. Upstairs, an additional 1,200 square feet of living space include a master bedroom suite with a sloped 13-foot ceiling with decorative trusses and a corner natural fireplace, a master bath with two sinks and a large walk-in closet with built-in bench near the window. Also included is are two additional bedrooms and access to a third-floor loft, which could functions as a third bedroom if needed. Two more bedrooms with walk-in closets and a bath are found in the 1,300-square foot lower level, which also includes a secondary kitchen with bar, a fitness room overlooking the lake, a recreation/family room with built-in TV and a wine bar perfect for toasting the beautiful view beyond.
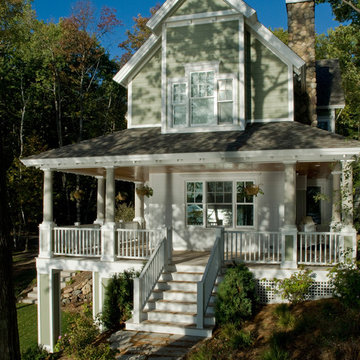
Cute 3,000 sq. ft collage on picturesque Walloon lake in Northern Michigan. Designed with the narrow lot in mind the spaces are nicely proportioned to have a comfortable feel. Windows capture the spectacular view with western exposure.
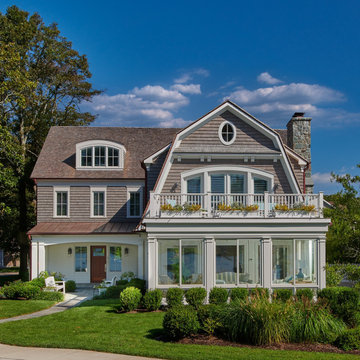
Exterior view of lake front home at dusk. The four seasons sun room has views of the lake and the owners master bedroom/balcony is above. The entry courtyard in on the left with covered porch and small outdoor seating area.
Anice Hoachlander, Hoachlander Davis Photography LLC
4.615 Billeder af maritimt hus med tre eller flere etager
8
