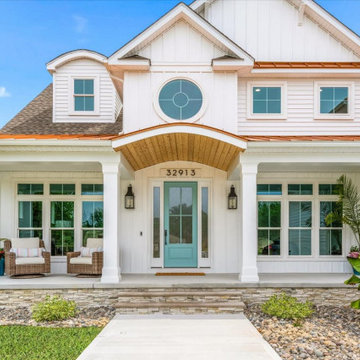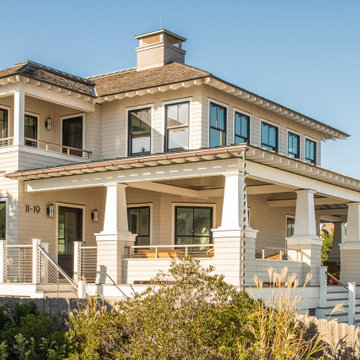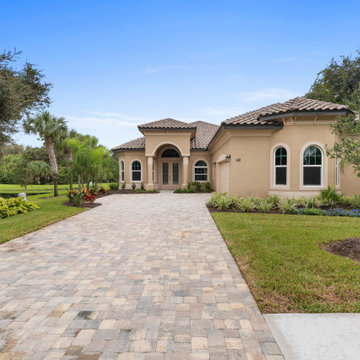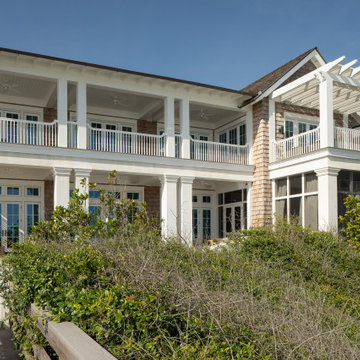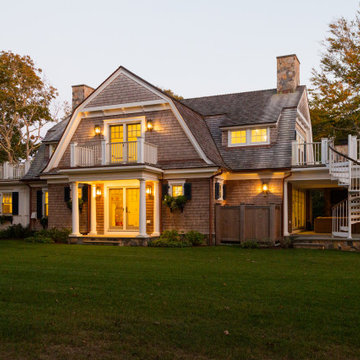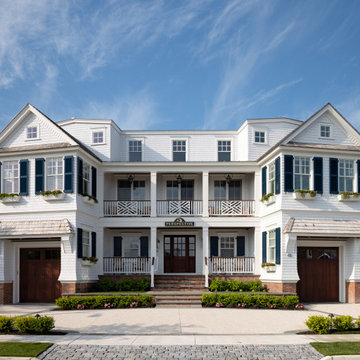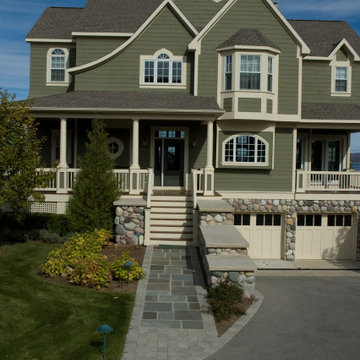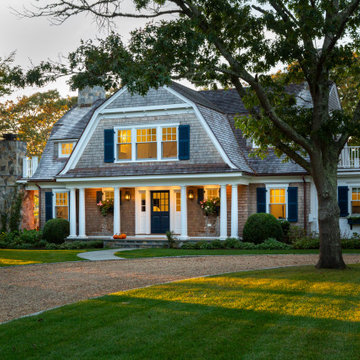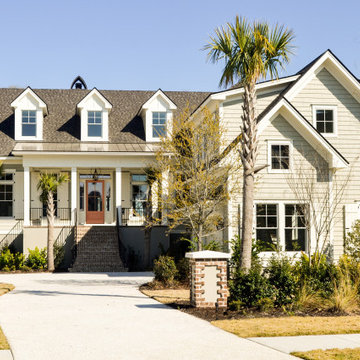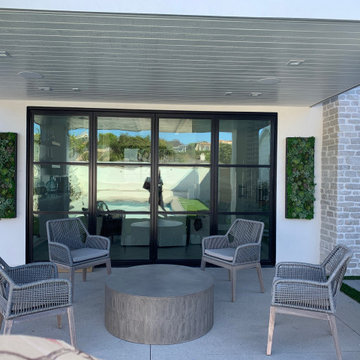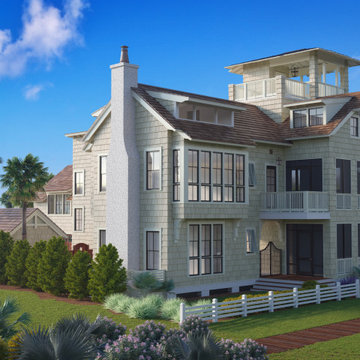367 Billeder af maritimt hus
Sorteret efter:
Budget
Sorter efter:Populær i dag
61 - 80 af 367 billeder
Item 1 ud af 3
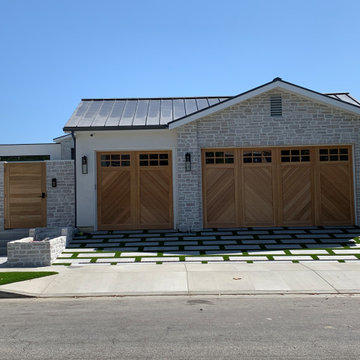
A beautiful Design-Build project in Corona Del Mar, CA. This open concept, contemporary coastal home has it all. The front entry boost a custom-made metal door that welcomes the outdoors.
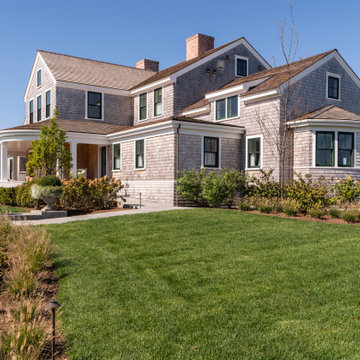
Recently completed Nantucket project maximizing views of Nantucket Harbor.
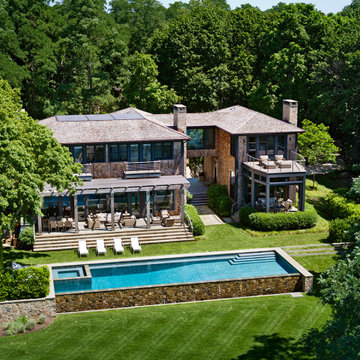
This harbor-side property is a conceived as a modern, shingle-style lodge. The four-bedroom house comprises two pavilions connected by a bridge that creates an entrance which frames views of Sag Harbor Bay.
The interior layout has been carefully zoned to reflect the family's needs. The great room creates the home’s social core combining kitchen, living and dining spaces that give onto the expansive terrace and pool beyond. A more private, wood-paneled rustic den is housed in the adjoining wing beneath the master bedroom suite.
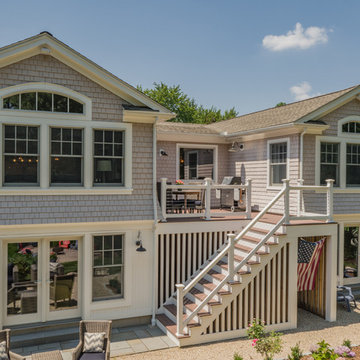
The cottage style exterior of this newly remodeled ranch in Connecticut, belies its transitional interior design. The exterior of the home features wood shingle siding along with pvc trim work, a gently flared beltline separates the main level from the walk out lower level at the rear. Also on the rear of the house where the addition is most prominent there is a cozy deck, with maintenance free cable railings, a quaint gravel patio, and a garden shed with its own patio and fire pit gathering area.
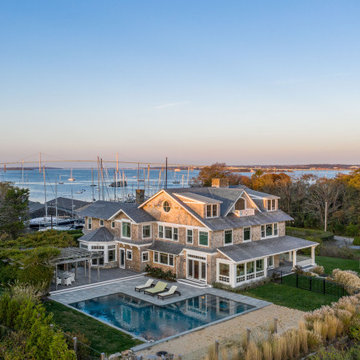
Drone view of the south west corner. George Gary Photography; see website for complete list of team members /credits.
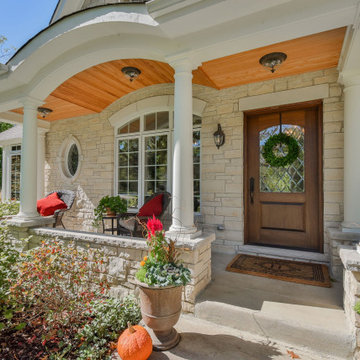
A Shingle style home in the Western suburbs of Chicago, this double gabled front has great symmetry while utilizing an off-center entry. A covered porch welcomes you as you enter this home.
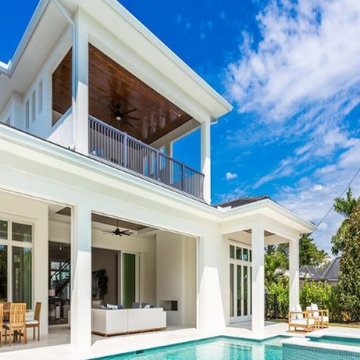
This 2-story coastal house plan features 4 bedrooms, 4 bathrooms, 2 half baths and 4 car garage spaces. Its design includes a slab foundation, concrete block exterior walls, flat roof tile and stucco finish. This house plan is 85’4″ wide, 97’4″ deep and 29’2″ high.
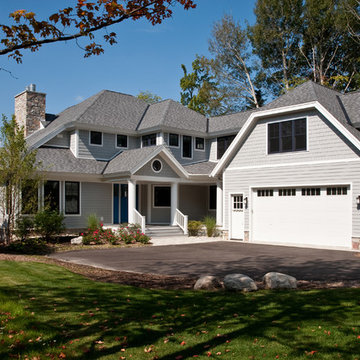
Cute 3,000 sq. ft collage on picturesque Walloon lake in Northern Michigan. Designed with the narrow lot in mind the spaces are nicely proportioned to have a comfortable feel. Windows capture the spectacular view with western exposure.
367 Billeder af maritimt hus
4
