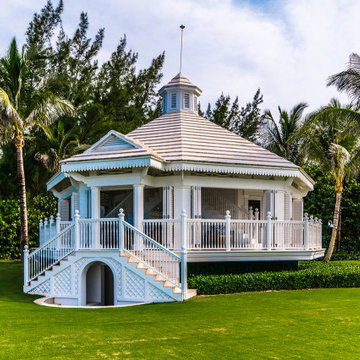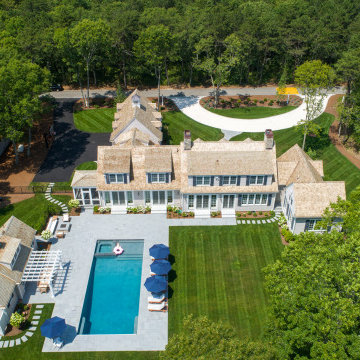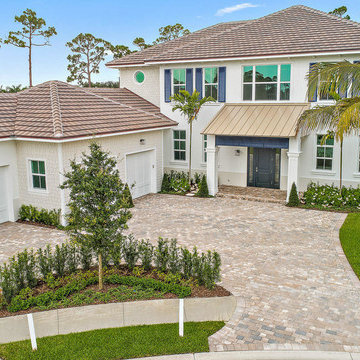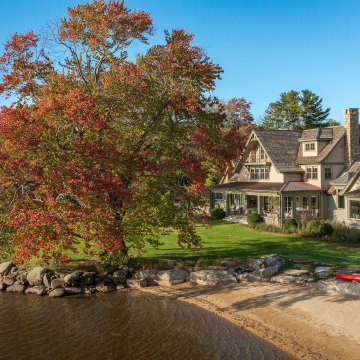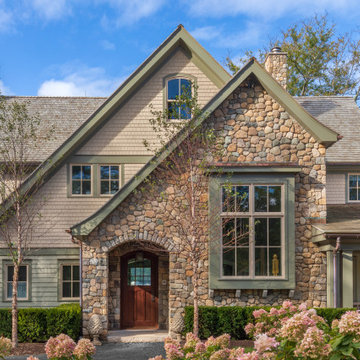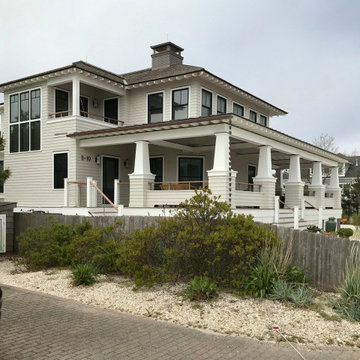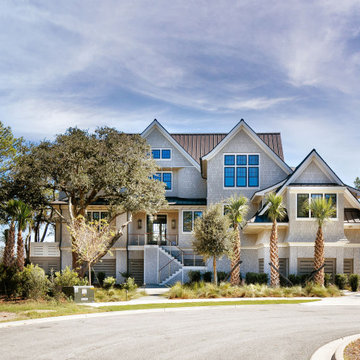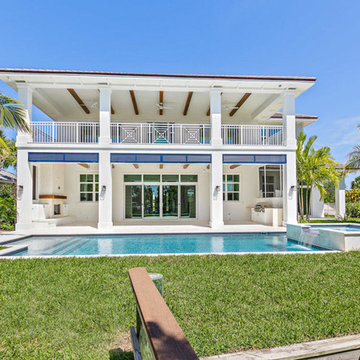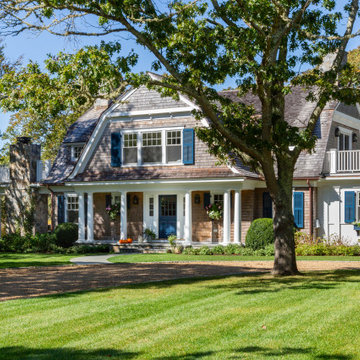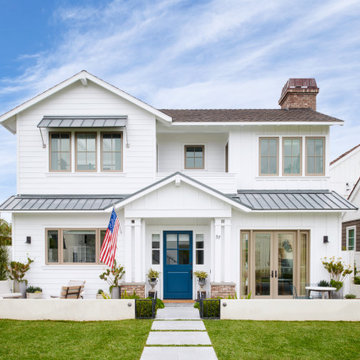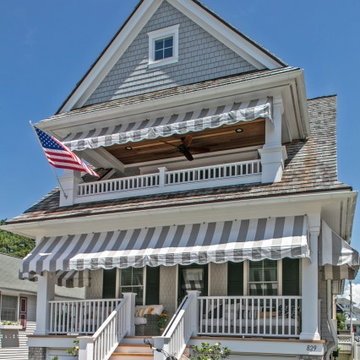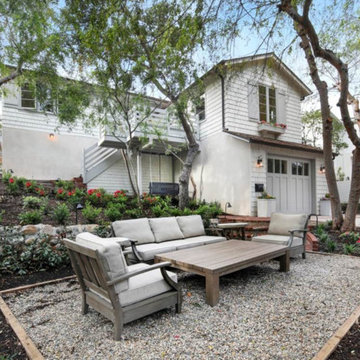367 Billeder af maritimt hus
Sorteret efter:
Budget
Sorter efter:Populær i dag
81 - 100 af 367 billeder
Item 1 ud af 3
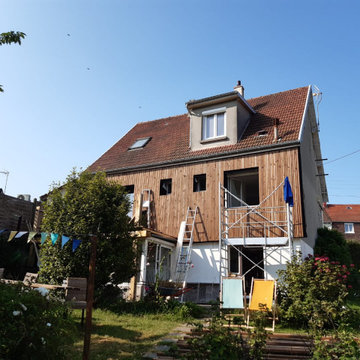
Rénovation complète d'une maison individuelle
Isolation par l'extérieur et réaménagement intérieur
Création d'une terrasse sur pilotis et ouverture en façade
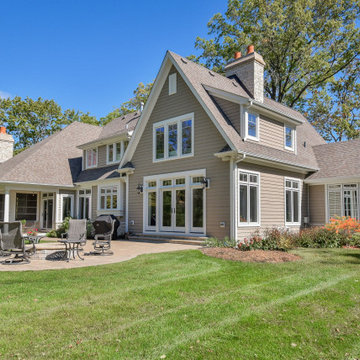
A Shingle style home in the Western suburbs of Chicago, this double gabled front has great symmetry while utilizing an off-center entry. A covered porch welcomes you as you enter this home.
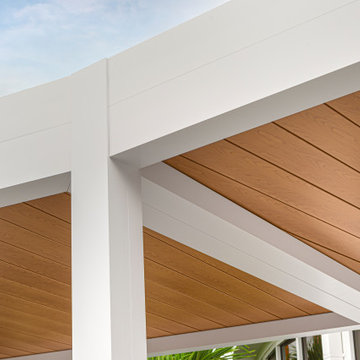
Modern porte cochere outdoor project.
The recent renovation of the club's amenities is an example of how members can enjoy modern design while staying close to home. The 65k square foot clubhouse was originally constructed in 1988, but it had become outdated and needed some updating! So early 2020 started off with a multimillion dollar makeover for all three parts: architecture (clubhouse), spa services & wellness center.
The new arrival portico was seamlessly connected to the spa and wellness center through a beautifully designed walkway.
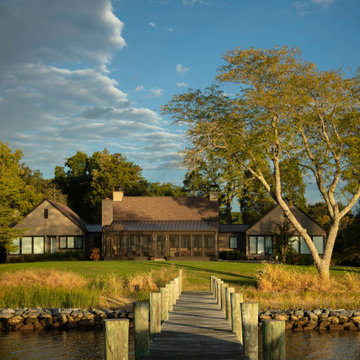
Inspired by the client's desire to design a modern home that blends into its surrounding riverside environment, this residence effortlessly integrates itself with nature. The home’s exterior incorporates horizontal board and batten siding painted a deep, earthy brown, ensuring the structure is softly indiscernible until you are in close proximity. The modern vernacular is further expressed through simple and clean lines, a tinted metal roof, and wall-to-wall glass on the waterside.
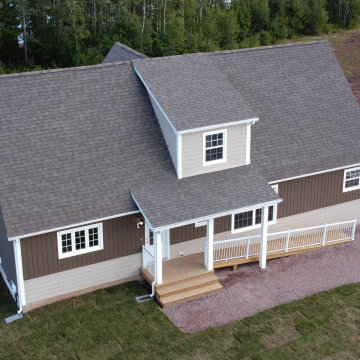
This road facing side to the Cottage is a subtler design with a shake skirt and board and batten siding. A small deck and wheelchair ramp make accessing the home easier.
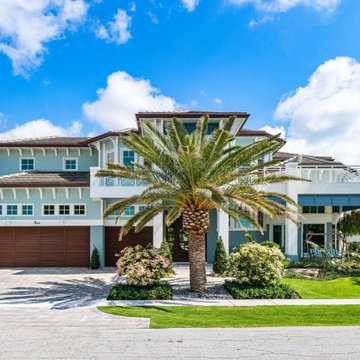
This home showcases everything we love about Florida living: the vibrant colors, playful patterns, and Key West-inspired architecture are the perfect complement to the sunshine and water that await right outside each window! With a bright and inviting kitchen, expansive pool and patio, and luxurious master suite featuring his and her bathrooms, this home is perfect for both play and relaxation.
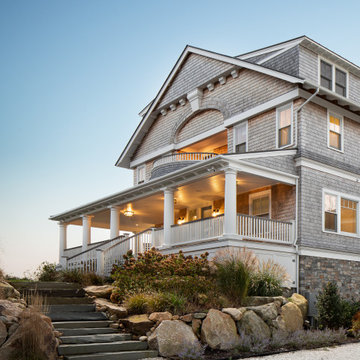
Front Entry approach. George Gary Photography; see website for complete list of team members /credits.
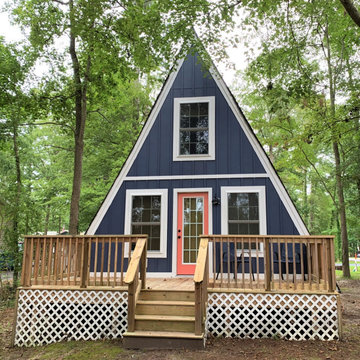
This tiny house is a remodel project on a house with two bedrooms, plus a sleeping loft, as photographed. It was originally built in the 1970's, converted to serve as an Air BnB in a resort community. It is in-the-works to remodel again, this time coming up to current building codes including a conventional switchback stair and full bath on each floor. Upon completion it will become a plan for sale on the website Down Home Plans.
367 Billeder af maritimt hus
5
