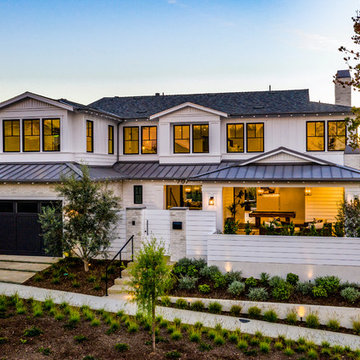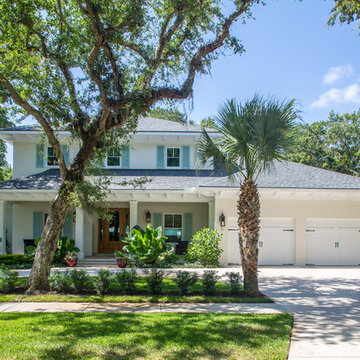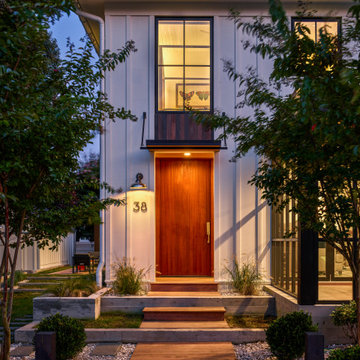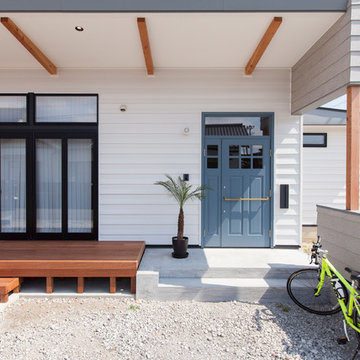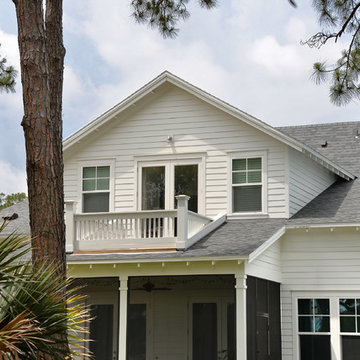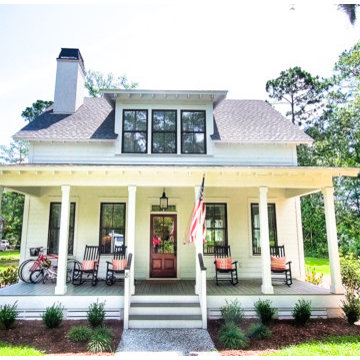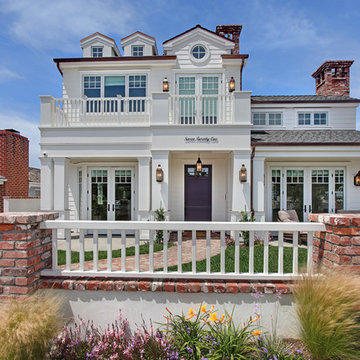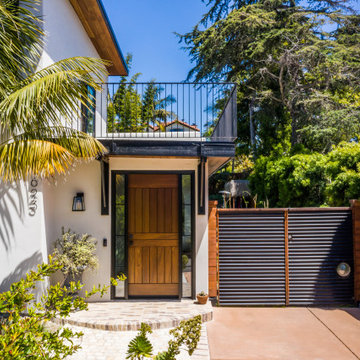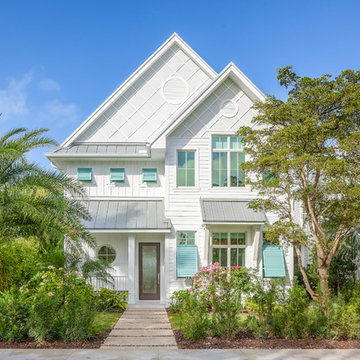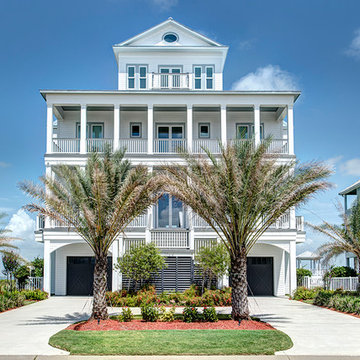3.490 Billeder af maritimt hvidt hus
Sorteret efter:
Budget
Sorter efter:Populær i dag
81 - 100 af 3.490 billeder
Item 1 ud af 3
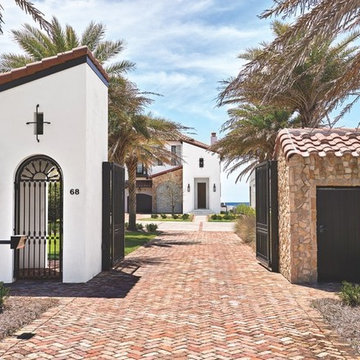
Beautifully designed beach homes are the forte of A BOHEME Design in Inlet Beach, Florida. VIE Magazine shines a spotlight on their work along the coast with many projects featuring Bevolo lanterns. View more. http://ow.ly/KxhT30povY6
Featured Lanterns: http://ow.ly/bz5w30pow55 | http://ow.ly/LPPo30pow5Y | http://ow.ly/VkFi30pow6b | http://ow.ly/O4Gq30pow6I | http://ow.ly/w9Fa30pow7w
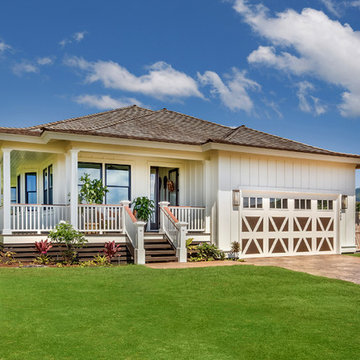
The white board and batten exterior, shaker roof and black framed windows all speak to the traditional plantation style of the islands. The stained concrete driveway leads up to the carriage house garage doors which are painted brown and white. The wrap around porch gives a light and airy feeling to the space. The home boasts beautiful golf course and mountain views.
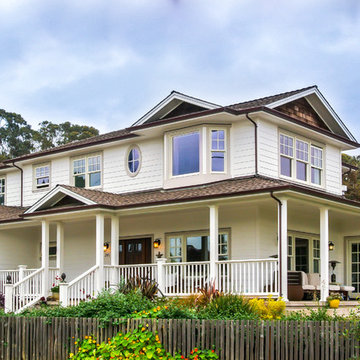
Exterior View of the new beach house with double entry doors and an ocean-facing wrap around front porch.
Golden Visions Design
Santa Cruz, CA 95062
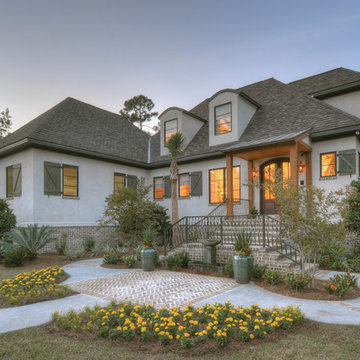
Georgia Coast Design & Construction - Southern Living Custom Builder Showcase Home at St. Simons Island, GA
Built on a one-acre, lakefront lot on the north end of St. Simons Island, the Southern Living Custom Builder Showcase Home is characterized as Old World European featuring exterior finishes of Mosstown brick and Old World stucco, Weathered Wood colored designer shingles, cypress beam accents and a handcrafted Mahogany door.
Inside the three-bedroom, 2,400-square-foot showcase home, Old World rustic and modern European style blend with high craftsmanship to create a sense of timeless quality, stability, and tranquility. Behind the scenes, energy efficient technologies combine with low maintenance materials to create a home that is economical to maintain for years to come. The home's open floor plan offers a dining room/kitchen/great room combination with an easy flow for entertaining or family interaction. The interior features arched doorways, textured walls and distressed hickory floors.

New home for a blended family of six in a beach town. This 2 story home with attic has roof returns at corners of the house. This photo also shows a simple box bay window with 4 windows at the front end of the house. It features divided windows, awning above the multiple windows with a brown metal roof, open white rafters, and 3 white brackets. Light arctic white exterior siding with white trim, white windows, and tan roof create a fresh, clean, updated coastal color pallet. The coastal vibe continues with the side dormers at the second floor. The front door is set back.
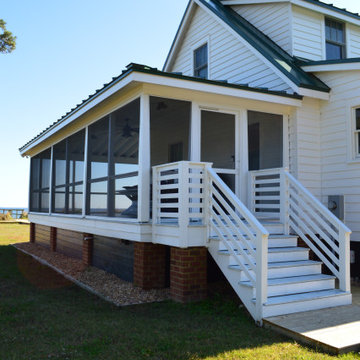
Rear side elevation of Gwynn's Island cottage showing newly installed side porch entry.
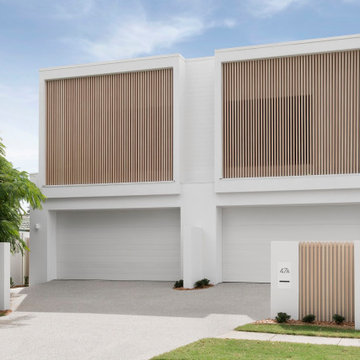
Designers: Zephyr & Stone
Product: 40 x 80 mm DecoBattens
Colour: DecoWood Natural Curly Birch
The clean lines of the timber-look aluminium battens used on the façade create an architectural design statement that heightens the homes ‘WOW’ factor. Finished in natural Curly Birch from the Australian Contemporary range by DecoWood, these battens not only add texture but provide a light and airy finishing touch to the facade.
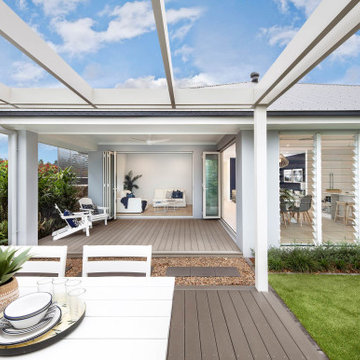
The Lakeside at Watagan Park is a stylishly relaxed home with luxurious accents creating an impressive lifestyle centric home to meet all your dreams and desires. To entice you, why not enjoy a virtual tour of this beautiful home from the comfort of your lounge.
3.490 Billeder af maritimt hvidt hus
5
