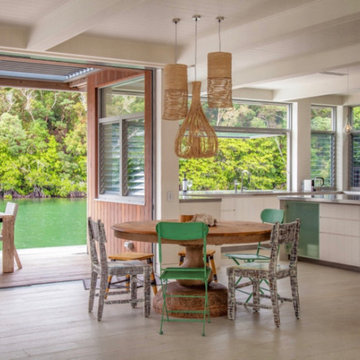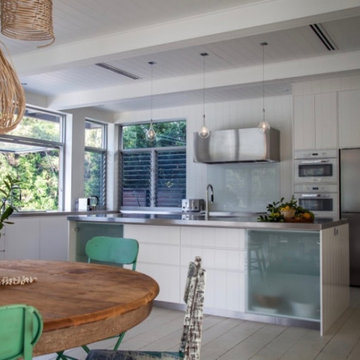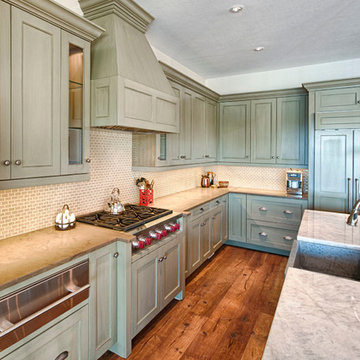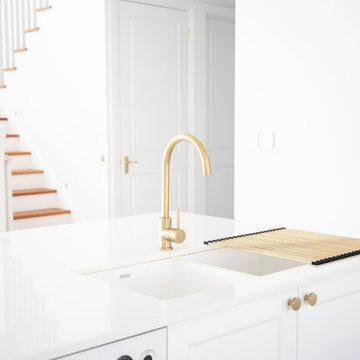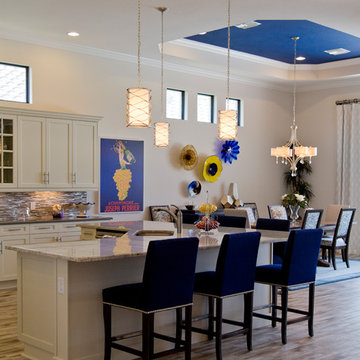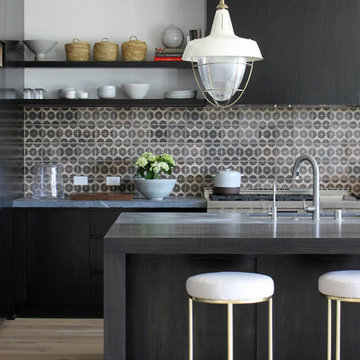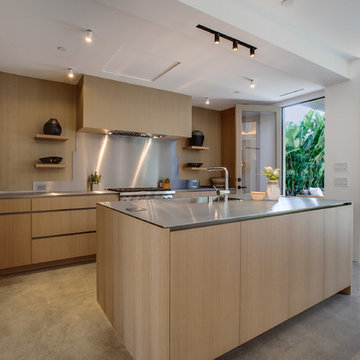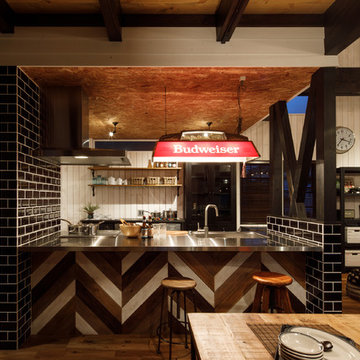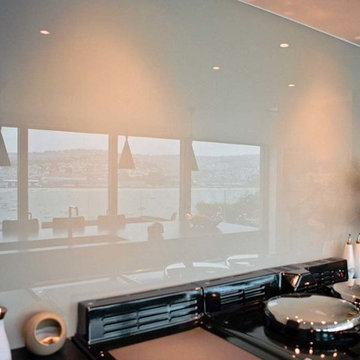467 Billeder af maritimt køkken med en integreret vask
Sorteret efter:
Budget
Sorter efter:Populær i dag
41 - 60 af 467 billeder
Item 1 ud af 3

Nestled in the white sands of Lido Beach, overlooking a 100-acre preserve of Florida habitat, this Colonial West Indies home celebrates the natural beauty that Sarasota is known for. Inspired by the sugar plantation estates on the island of Barbados, “Orchid Beach” radiates a barefoot elegance. The kitchen is an effortless extension of this style. A natural light filled kitchen extends into the expansive family room, dining room, and foyer all with high coffered ceilings for a grand entertainment space.
The front kitchen (see other photos) features a gorgeous custom Downsview wood and stainless-steel hood, quartz countertops and backsplash, spacious curved farmhouse sink, custom walnut cabinetry, 4-person island topped with statement glass pendants.
The kitchen expands into an elegant breakfast dinette adorned with a glass chandelier and floor to ceiling windows with view of bayou and terraced pool area. The intricately detailed dome ceiling and surrounding trims compliments the ornate window trims. See other photos.
Behind the main kitchen lies a discrete butler’s kitchen which this photo depicts, concealing a coffee bar with antique mirror backsplash, appliance garage, wet bar, pantry storage, multiple ovens, and a sitting area to enjoy a cup of coffee keeping many of the meal prep inner workings tastefully concealed.

Photography by: Amy Birrer
This lovely beach cabin was completely remodeled to add more space and make it a bit more functional. Many vintage pieces were reused in keeping with the vintage of the space. We carved out new space in this beach cabin kitchen, bathroom and laundry area that was nonexistent in the previous layout. The original drainboard sink and gas range were incorporated into the new design as well as the reused door on the small reach-in pantry. The white tile countertop is trimmed in nautical rope detail and the backsplash incorporates subtle elements from the sea framed in beach glass colors. The client even chose light fixtures reminiscent of bulkhead lamps.
The bathroom doubles as a laundry area and is painted in blue and white with the same cream painted cabinets and countertop tile as the kitchen. We used a slightly different backsplash and glass pattern here and classic plumbing fixtures.
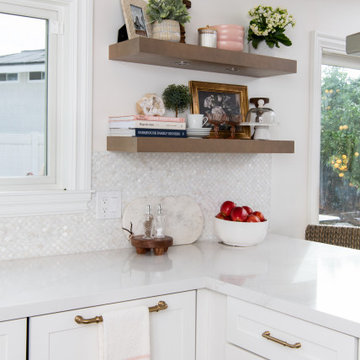
This kitchen design showcases beautiful materials with the glistening backsplash, bright white quartz countertop, and contrasting floating shelves.
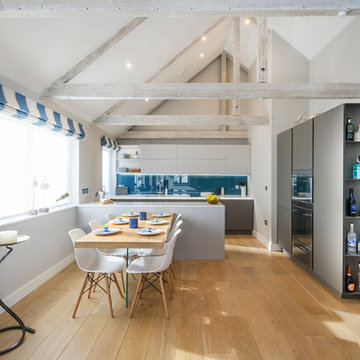
Project Salcombe
We had the pleasure of providing the kitchen for this project , a Boat House Conversion in the heart of Salcombe.
Arrital AK_06 Fenix step door - London Grey
Arrital AK_Project - Light grey
Lacquered matching Plinths and Rails - London Grey
Silestone worktops.
Oak Plank with Glass leg used for the dining area.
Integrated Smeg Linea Appliances
Ral Matched Cornish Blue Gloss Glass backsplash
LED Lighting
Fabulous interior design and attention to detail provided by www.henriettathorninteriordesign.com
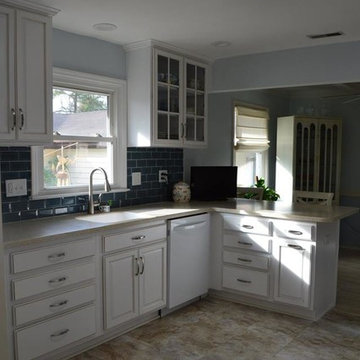
Bishop Cabinets with half-over lay box style. Brilliant white with a chocolate glazing. Solid Surface countertop with a fully integrated kitchen sink. Moen Pull-down kitchen faucet
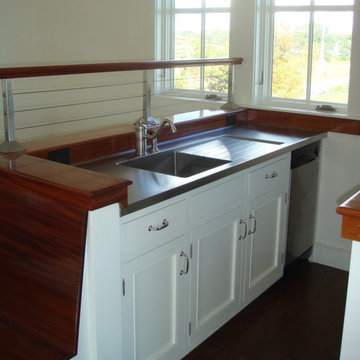
Here is the finished product!
Looks amazing! The counter tops are fabulous, especially with the one piece sink!
Photos by Customer
Shoreline Builders, Ltd.
Kennebunkport, Maine
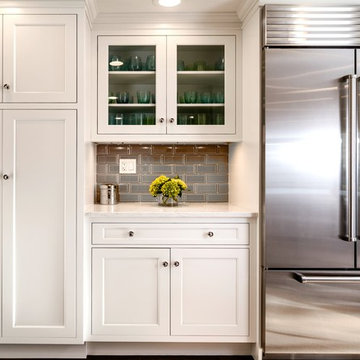
Beach house kitchen designed by Gail Bolling
Guilford, Connecticut To get more detailed information copy and paste this link into your browser. https://thekitchencompany.com/blog/featured-kitchen-light-bright-beach-house, Photographer, Dennis Carbo
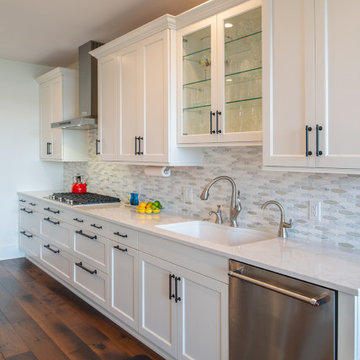
Custom designed kitchen island with douglas fir timber legs to compliment the adjacent living room timber trusses. Chef's style island where guests gather round. Oil-rubbed bronze hardware, white kitchen cabinetry and a nice modern neutral backsplash make this incredibly easy on the eyes!
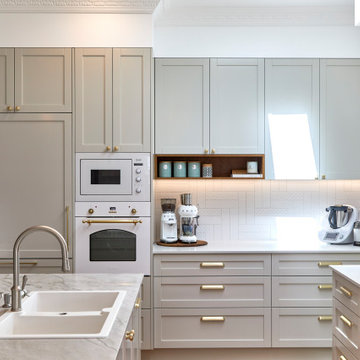
Returning clients are our favourite clients. The journey we have been on with these clients is we started on a smaller project, and over time they have ended up moving into their dream home on their dream property, and of course, they need their dream kitchen! Drawing inspiration from Hampton and Country styles, we worked with the client to combine these elements into this beautiful and inviting space where the family can make memories for years to come. Some of the big features like the piece of Santorini Quartzite Natural Stone in Honed Finish on the island bench and Nostalgie Series Appliances by ILVE make this kitchen personal and individual to the owners taste. There is something so humbling about a client coming back time and time again entrusting us with their next project, and this one was a great honour to be a part of.
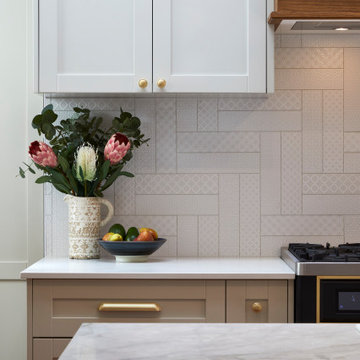
Returning clients are our favourite clients. The journey we have been on with these clients is we started on a smaller project, and over time they have ended up moving into their dream home on their dream property, and of course, they need their dream kitchen! Drawing inspiration from Hampton and Country styles, we worked with the client to combine these elements into this beautiful and inviting space where the family can make memories for years to come. Some of the big features like the piece of Santorini Quartzite Natural Stone in Honed Finish on the island bench and Nostalgie Series Appliances by ILVE make this kitchen personal and individual to the owners taste. There is something so humbling about a client coming back time and time again entrusting us with their next project, and this one was a great honour to be a part of.

Photography by: Amy Birrer
This lovely beach cabin was completely remodeled to add more space and make it a bit more functional. Many vintage pieces were reused in keeping with the vintage of the space. We carved out new space in this beach cabin kitchen, bathroom and laundry area that was nonexistent in the previous layout. The original drainboard sink and gas range were incorporated into the new design as well as the reused door on the small reach-in pantry. The white tile countertop is trimmed in nautical rope detail and the backsplash incorporates subtle elements from the sea framed in beach glass colors. The client even chose light fixtures reminiscent of bulkhead lamps.
The bathroom doubles as a laundry area and is painted in blue and white with the same cream painted cabinets and countetop tile as the kitchen. We used a slightly different backsplash and glass pattern here and classic plumbing fixtures.
467 Billeder af maritimt køkken med en integreret vask
3
