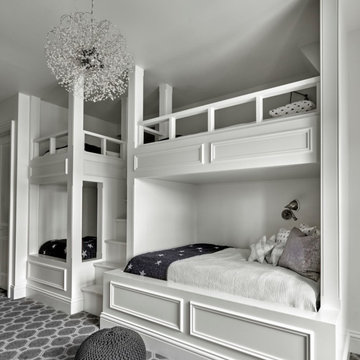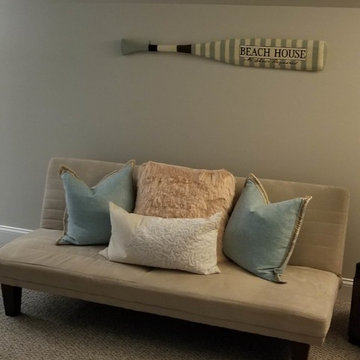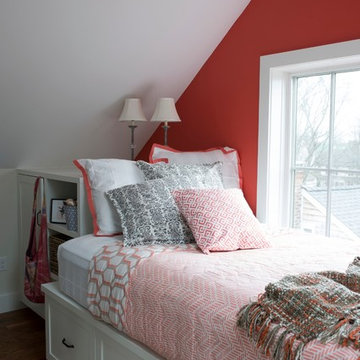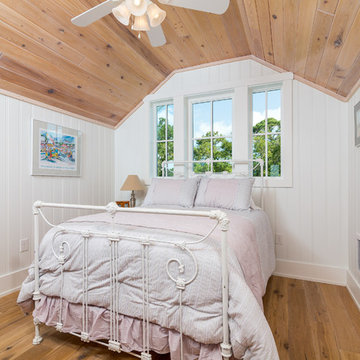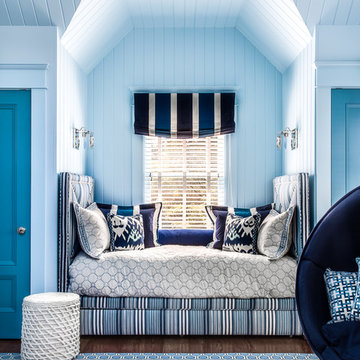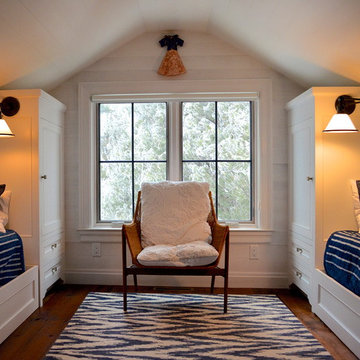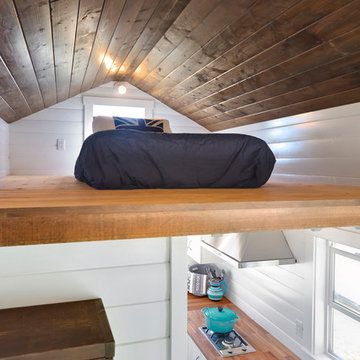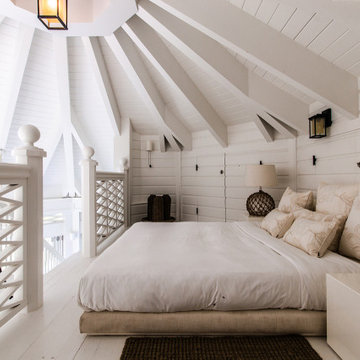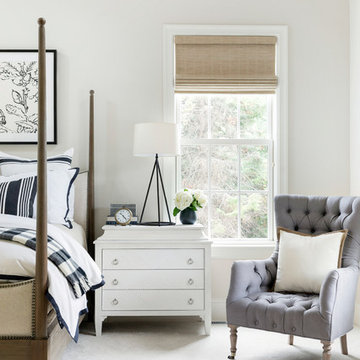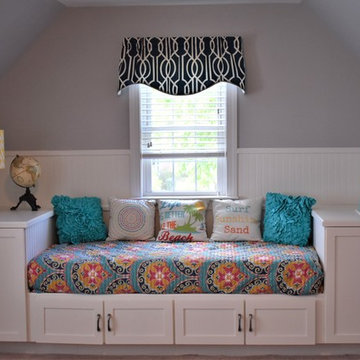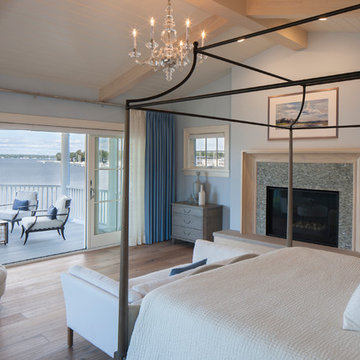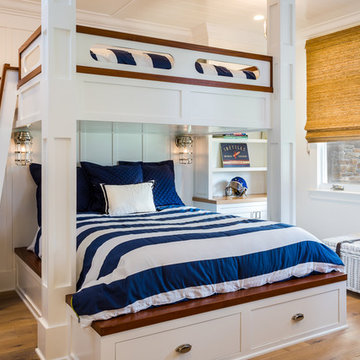355 Billeder af maritimt soveværelse på loftet
Sorteret efter:
Budget
Sorter efter:Populær i dag
41 - 60 af 355 billeder
Item 1 ud af 3
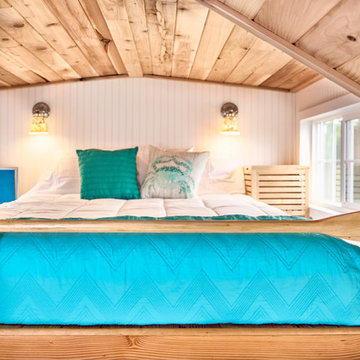
Snuggled in this tiny loft is a queen sized bed flanked by two unique night stands. The roof line over the loft is supported by a 3 1/2" X 6" glu-lam beam that spans the entire 16 feet. Tongue and groove cedar planks line the ceiling. And the loft railing is an ore that we found on the side of the road, sanded smooth and clear coated to a shiny finish and then fastened with an old boat line.
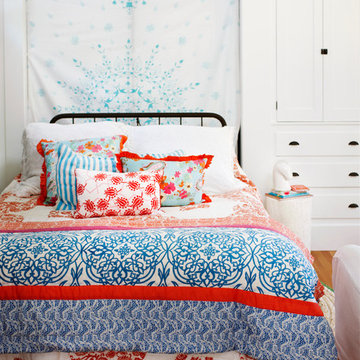
View of Murphy bed deployed in studio cottage. There's a rail for a rolling library ladder on both sides of room - as seen, to access upper storage cabinets, on opposite wall, to access sleeping loft.
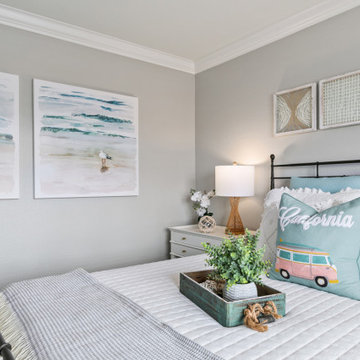
This breezy loft space upstairs connects to the guest bedroom. A cohesive design was created by using neutral colors and a splash of blues and greens throughout. The art work is all coastal vibes. The guest bedroom has all the comfort for a great stay. A comfy bed, good storage and a relaxing design.
The loft is used as a home office. The desk is functional and good looking with a decorative X on the side. Additional storage is in the file cabinet. A set of rattan chairs with a teal side table create an area to add seating or find a quiet place to read.
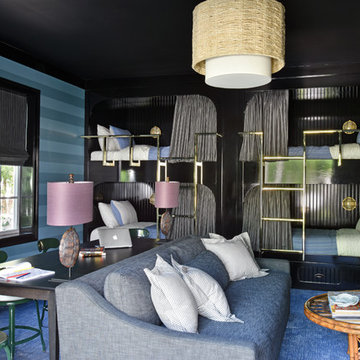
Surf-Inspired bunk bedroom. Bunk bed design and custom millwork by Clos-ette, Interior Design by Caroline Rafferty Interiors. Photos shot by Ken Hayden Photography for Caroline Rafferty Interiors.
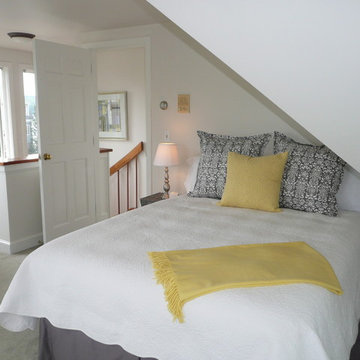
Staging and Photos By: Betsy Konaxis, BK Classic Collections Home Stagers
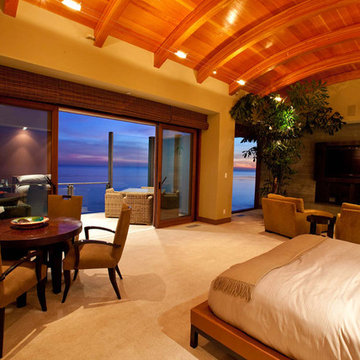
This home features concrete interior and exterior walls, giving it a chic modern look. The Interior concrete walls were given a wood texture giving it a one of a kind look.
We are responsible for all concrete work seen. This includes the entire concrete structure of the home, including the interior walls, stairs and fire places. We are also responsible for the structural concrete and the installation of custom concrete caissons into bed rock to ensure a solid foundation as this home sits over the water. All interior furnishing was done by a professional after we completed the construction of the home.
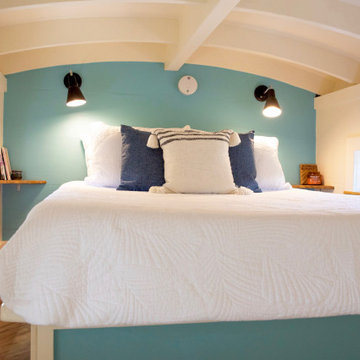
Sleeping loft with a custom queen bedframe in Kingston Aqua. This bedroom has built-in storage under the bed with six drawers. A custom storage staircase leads up to this calming sleeping area that is decorated with coastal blue and beige colors.
This tropical modern coastal Tiny Home is built on a trailer and is 8x24x14 feet. The blue exterior paint color is called cabana blue. The large circular window is quite the statement focal point for this how adding a ton of curb appeal. The round window is actually two round half-moon windows stuck together to form a circle. There is an indoor bar between the two windows to make the space more interactive and useful- important in a tiny home. There is also another interactive pass-through bar window on the deck leading to the kitchen making it essentially a wet bar. This window is mirrored with a second on the other side of the kitchen and the are actually repurposed french doors turned sideways. Even the front door is glass allowing for the maximum amount of light to brighten up this tiny home and make it feel spacious and open. This tiny home features a unique architectural design with curved ceiling beams and roofing, high vaulted ceilings, a tiled in shower with a skylight that points out over the tongue of the trailer saving space in the bathroom, and of course, the large bump-out circle window and awning window that provides dining spaces.
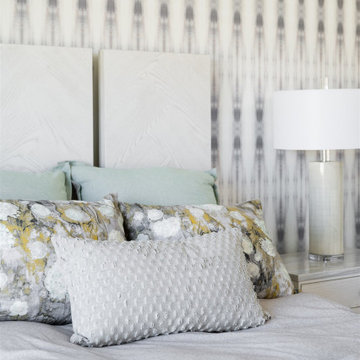
A neutral color palette punctuated by warm wood tones and large windows create a comfortable, natural environment that combines casual southern living with European coastal elegance. The 10-foot tall pocket doors leading to a covered porch were designed in collaboration with the architect for seamless indoor-outdoor living. Decorative house accents including stunning wallpapers, vintage tumbled bricks, and colorful walls create visual interest throughout the space. Beautiful fireplaces, luxury furnishings, statement lighting, comfortable furniture, and a fabulous basement entertainment area make this home a welcome place for relaxed, fun gatherings.
---
Project completed by Wendy Langston's Everything Home interior design firm, which serves Carmel, Zionsville, Fishers, Westfield, Noblesville, and Indianapolis.
For more about Everything Home, click here: https://everythinghomedesigns.com/
To learn more about this project, click here:
https://everythinghomedesigns.com/portfolio/aberdeen-living-bargersville-indiana/
355 Billeder af maritimt soveværelse på loftet
3
