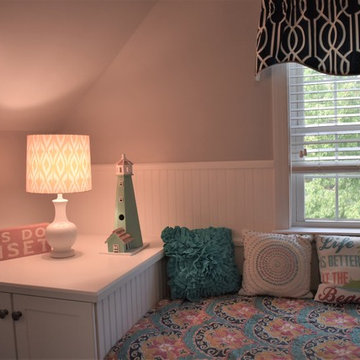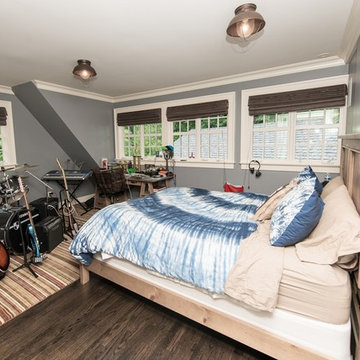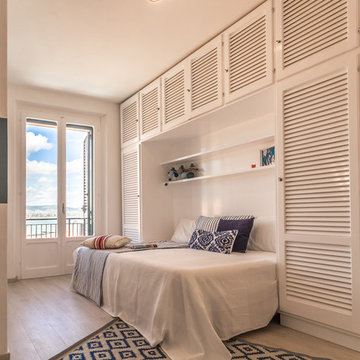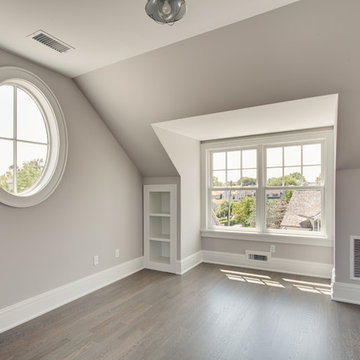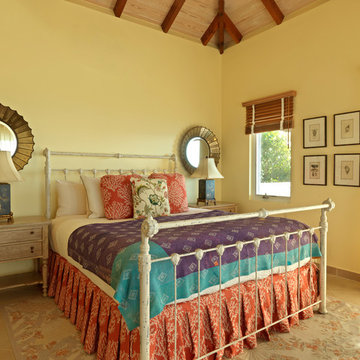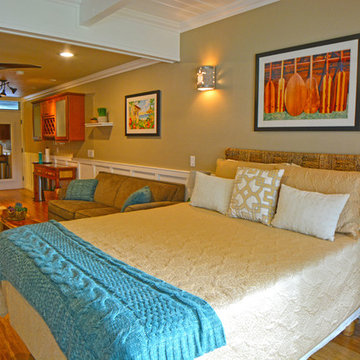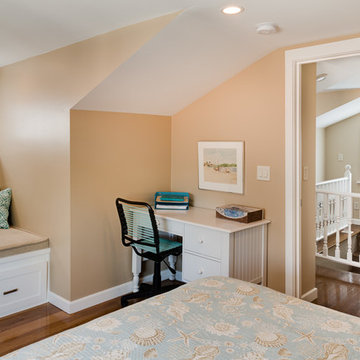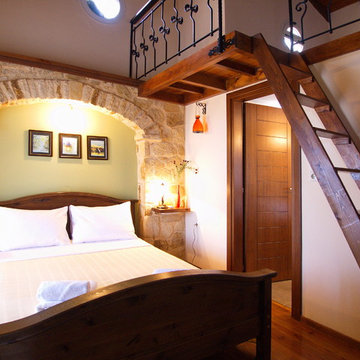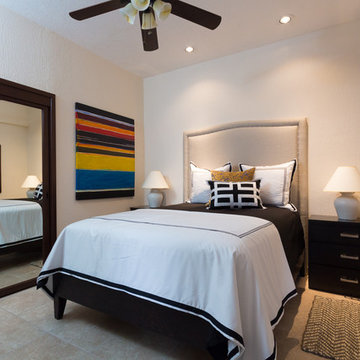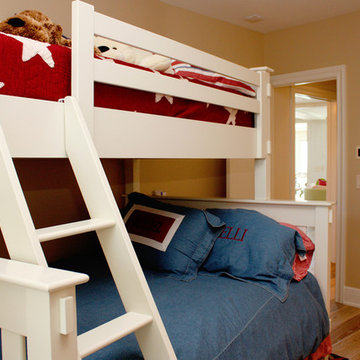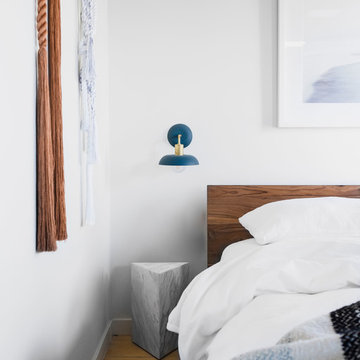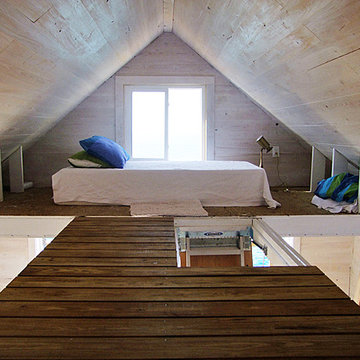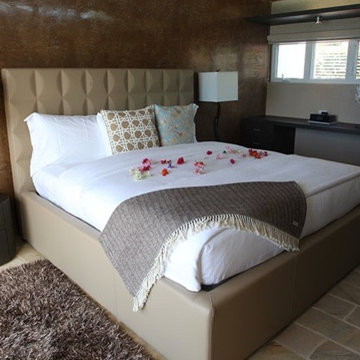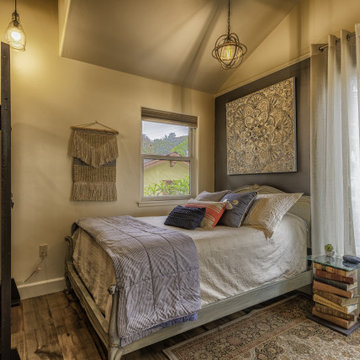355 Billeder af maritimt soveværelse på loftet
Sorteret efter:
Budget
Sorter efter:Populær i dag
121 - 140 af 355 billeder
Item 1 ud af 3
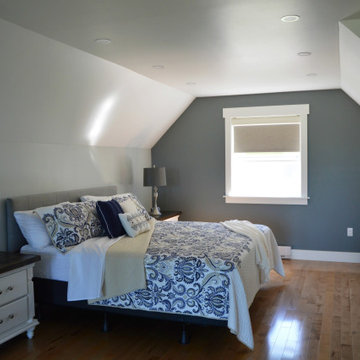
Master Bedroom with En-suite and Loft Reading Nook:
This is a lovely rental chalet , overlooking coastal Rocky Harbor on the beautiful island of Newfoundland, Canada. The whole decorating concept is inspired the peaceful tranquility of its surroundings and the spectacular views of the ocean, harbor and town.
The open concept is light and airy with a coastal, contemporary look. It has an art gallery feel as it displays art and canvas photos from Newfoundland artists.
The living room, bathroom and entry showcases art from local Rocky Harbor artist Miranda Reid.
The dining room displays the 'Grates Cove Iceberg' photo by Newfoundland photographer Eric Bartlett.
The windows make you feel like you are living in the open air as you look out at the nature and coastal views surrounding this chalet.
There are three bedrooms and two bathrooms, including a Master bedroom loft with its own en-suite and reading area with a peaceful view of the harbor.
The accent walls and interior doors are painted with Benjamin Moore paint in Whale Grey. This creates an even flow of colors throughout this space . This chalet boasts beautiful hardwood flooring and contemporary fixtures and decor throughout its interior that reflect a travelers urge to explore!
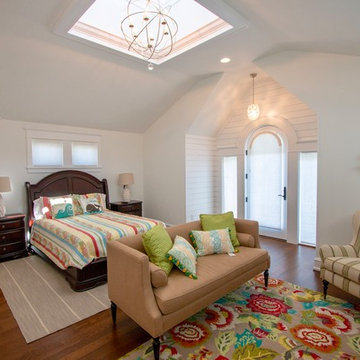
Bedroom on street side of bayfront home. Loft style with a deck on the exterior for sitting.
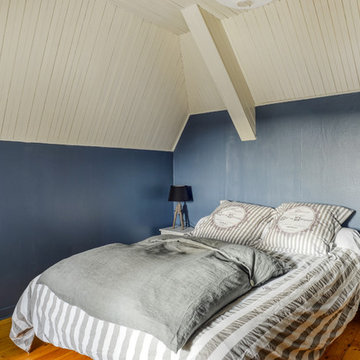
Cette chambre était très sombre: lambris vernis au plafond et murs bleus. Le plafond a été repeint en blance et les murs en bleu marine, le parquet a été poncé et vernis en incolore mat.
Photos: Séverine Richard
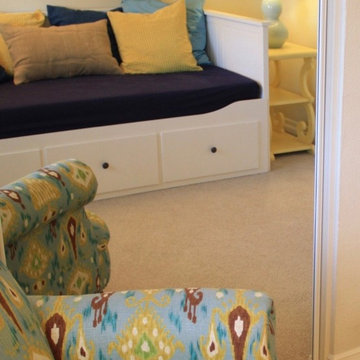
This open bonus area struggled from lack of definition, and became a store-all for the family's overflow of stuff. The addition of a daybed solves the family's space issues by giving them a place for reading time with their girls, as well as extra accommodation for visitors. The existing armchair served as inspiration for this room's color palette.
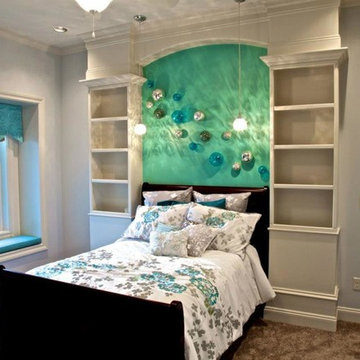
Teen or guest bedroom with a coastal theme. Hand blown glass spheres accent this headboard area for a unique look.
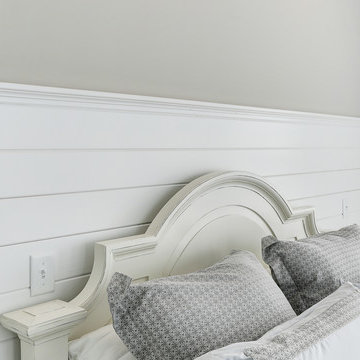
Feeling blue? That's not always a bad thing! Try living life on the sound side. This brand new custom home in Surf City, NC is the ultimate second home for its busy owners who needed a summer getaway. Here, there's nothing but blue skies.
355 Billeder af maritimt soveværelse på loftet
7
