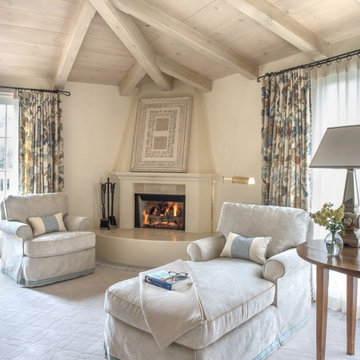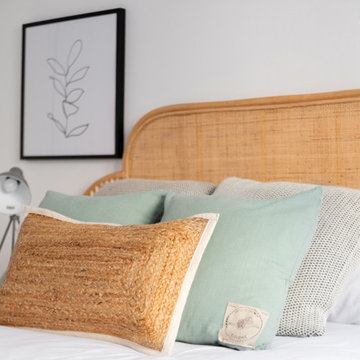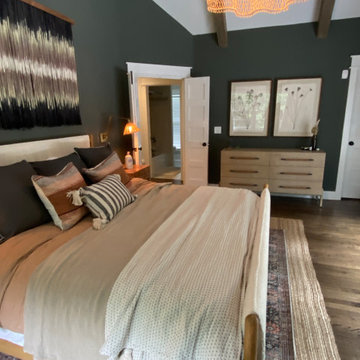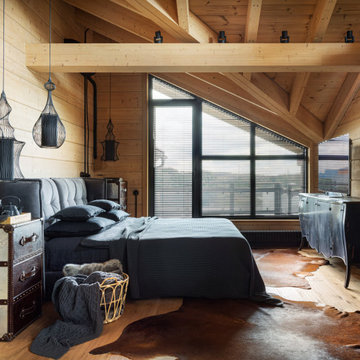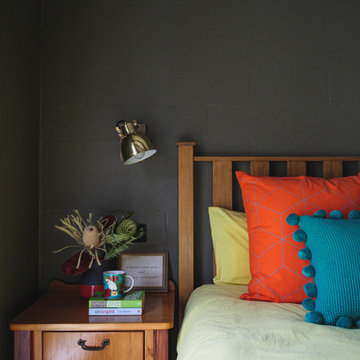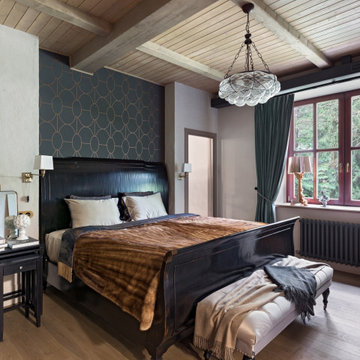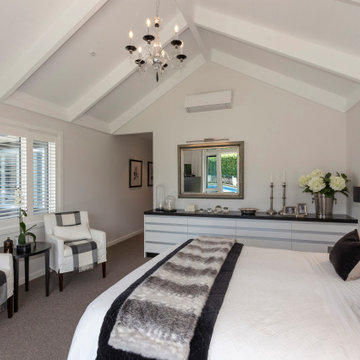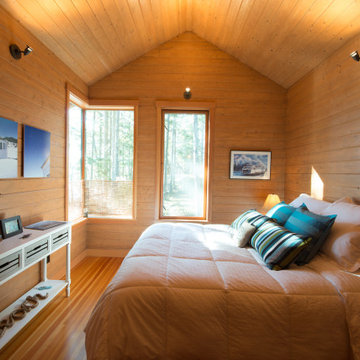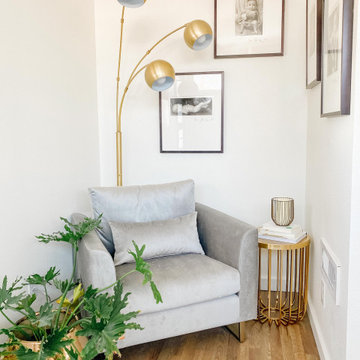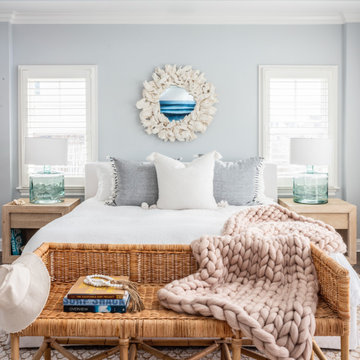2.172 Billeder af master soveværelse med synligt bjælkeloft
Sorteret efter:
Budget
Sorter efter:Populær i dag
221 - 240 af 2.172 billeder
Item 1 ud af 3
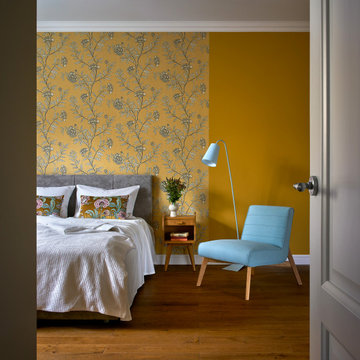
«Изначально у меня были сомнения по поводу желтого цвета в спальне, — рассказывает автор проекта. — Уж слишком желтый цвет бодрит, что не всегда хорошо для комнаты отдыха. Но окна спальни выходят на север, плюс малое количество солнечных дней на Урале сделали свое дело, и желтый цвет смотрится очень приглушенным и спокойным. Удивительно, но в этом помещении он скорее расслабляет, чем бодрит».
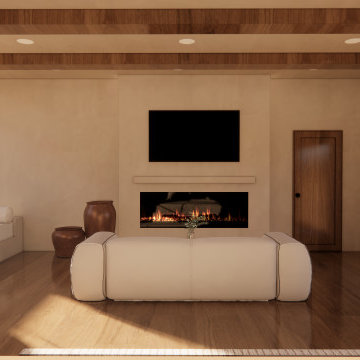
Creating a seamless blend of modern sophistication and natural warmth in this transitional space. Oversized pottery, a toasty fireplace, and statement scones for that perfect cozy ambiance.
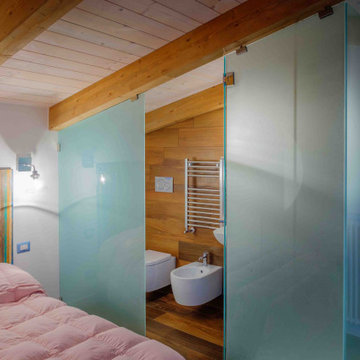
Le scelte progettuali sono tese ad ottimizzare l’utilizzo degli spazi a disposizione senza rinunciare al comfort. In tale ottica, al piano primo, la necessità di accessoriare la camera da letto con il locale bagno dedicato, senza ridurne la percezione degli spazi già al limite, è stata resa possibile realizzando un volume in vetro compatto, leggero ed essenziale.
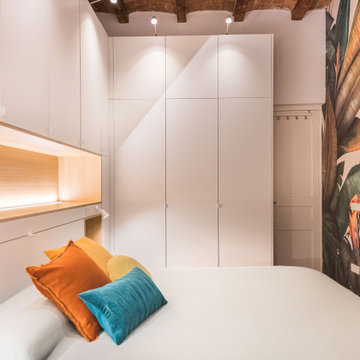
Creamos una amplia zona de almacenaje en la habitación integrando las mesitas de noche y la iluminación del espacio.
Damos caràcter al espacio con el papel pintado que nos transmite la selva y la naturaleza, y rompe con el minimalismo del resto de la estancia.
Diseñamos una puerta corredera de acero y cristal que nos separa el baño suite y permite la entrada de luz en la habitación.
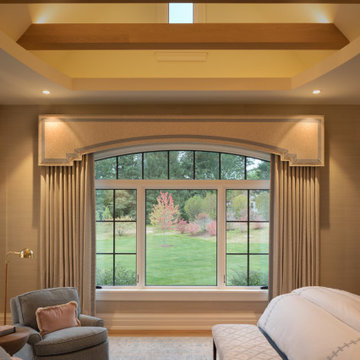
Fulfilling a vision of the future to gather an expanding family, the open home is designed for multi-generational use, while also supporting the everyday lifestyle of the two homeowners. The home is flush with natural light and expansive views of the landscape in an established Wisconsin village. Charming European homes, rich with interesting details and fine millwork, inspired the design for the Modern European Residence. The theming is rooted in historical European style, but modernized through simple architectural shapes and clean lines that steer focus to the beautifully aligned details. Ceiling beams, wallpaper treatments, rugs and furnishings create definition to each space, and fabrics and patterns stand out as visual interest and subtle additions of color. A brighter look is achieved through a clean neutral color palette of quality natural materials in warm whites and lighter woods, contrasting with color and patterned elements. The transitional background creates a modern twist on a traditional home that delivers the desired formal house with comfortable elegance.
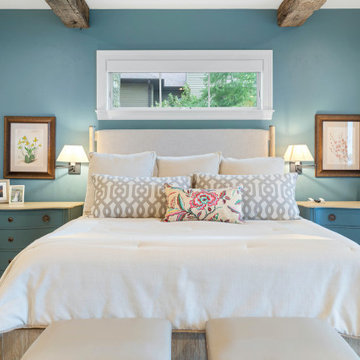
Coastal bedroom with blue, tone on tone, Serpentine Bedside chests, bedroom ottomans, custom bedding, Eastern Accents
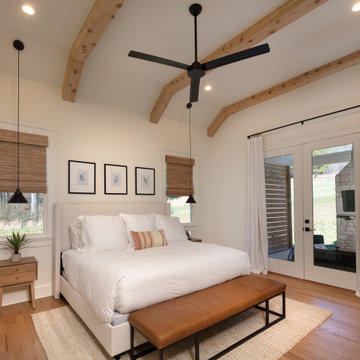
The master bedroom is a calming oasis and features a cathedral ceiling with the same decorative cedar beams as the living space. Large French doors provide the homeowners private access to the covered sitting area and fireplace outside
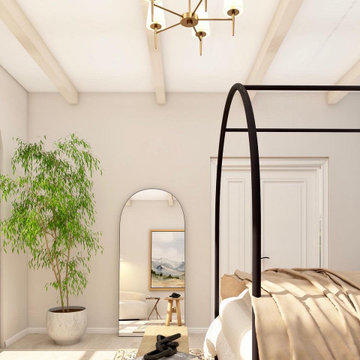
Master Bedroom for a new build home. Wall paneling painted blue for an accent wall. Arch doors open to the outside patio, exposed beams on the ceiling, a traditional chandelier, an accent chair
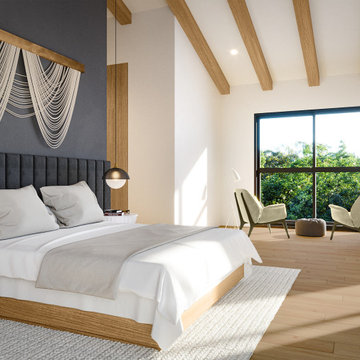
On the corner of Franklin and Mulholland, within Mulholland Scenic View Corridor, we created a rustic, modern barn home for some of our favorite repeat clients. This home was envisioned as a second family home on the property, with a recording studio and unbeatable views of the canyon. We designed a 2-story wall of glass to orient views as the home opens up to take advantage of the privacy created by mature trees and proper site placement. Large sliding glass doors allow for an indoor outdoor experience and flow to the rear patio and yard. The interior finishes include wood-clad walls, natural stone, and intricate herringbone floors, as well as wood beams, and glass railings. It is the perfect combination of rustic and modern. The living room and dining room feature a double height space with access to the secondary bedroom from a catwalk walkway, as well as an in-home office space. High ceilings and extensive amounts of glass allow for natural light to flood the home.
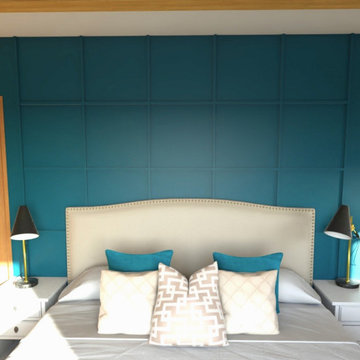
La suite parentale a été aménagée dans des tons de bleus, et dans un style élégant et moderne. Le mur du lit est habillé de tasseaux de bois, peints ton sur ton avec le mur, afin de donner du relief et mettre en valeur la hauteur sous plafond. Deux portes encadrent le lit: l'accès au dressing à gauche et l'accès à la salle d'eau à droite.
2.172 Billeder af master soveværelse med synligt bjælkeloft
12
