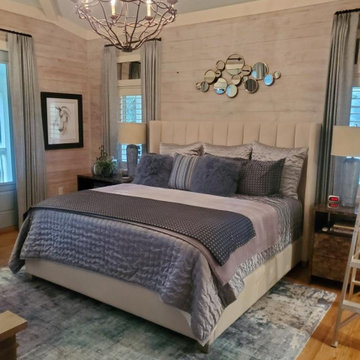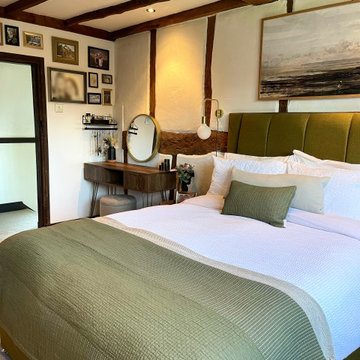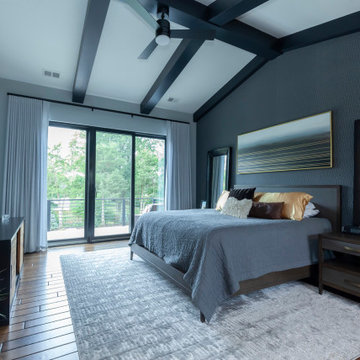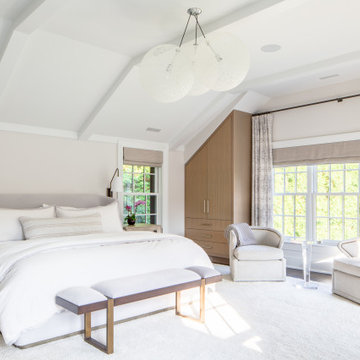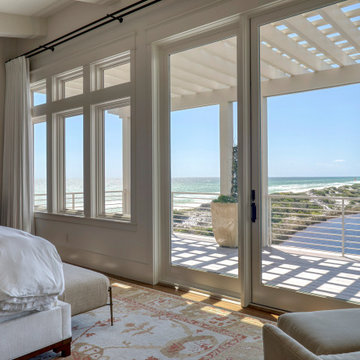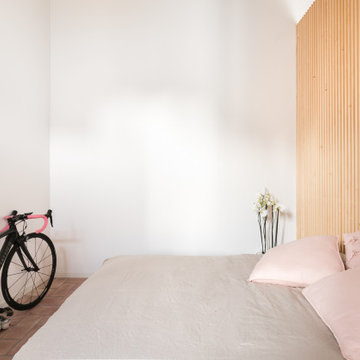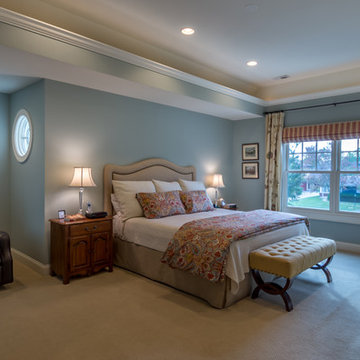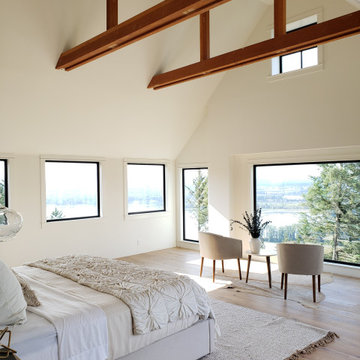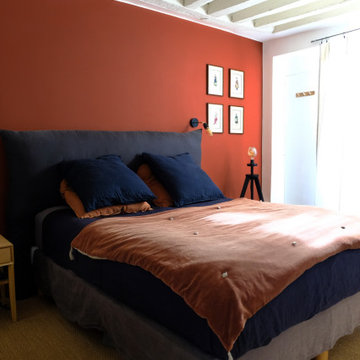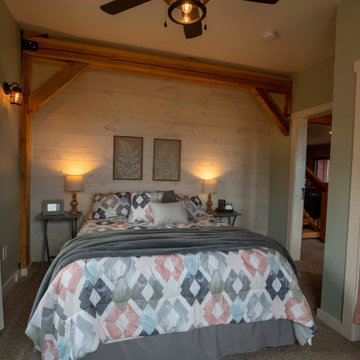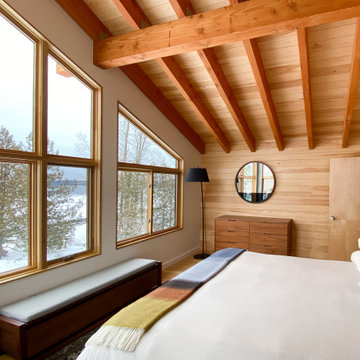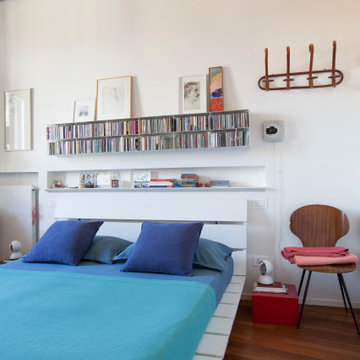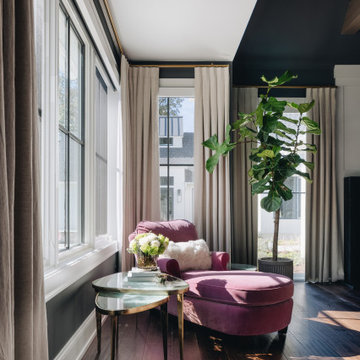2.172 Billeder af master soveværelse med synligt bjælkeloft
Sorteret efter:
Budget
Sorter efter:Populær i dag
241 - 260 af 2.172 billeder
Item 1 ud af 3
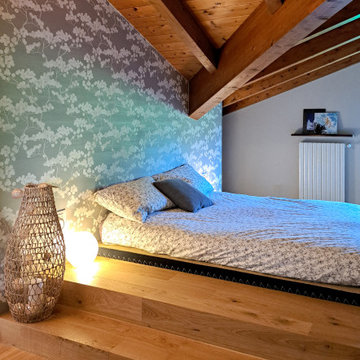
La camera padronale, realizzata nell'ampio sottotetto, è una suite dallo stile japandi, con pedana rialzata per ospitare il letto tatatmi, decorata da una bella carta da parati con motivo floreale sui toni del madreperla.
La copertura con travi in legno a vista arricchisce l'atmosfera di questo spazio molto speciale

The Sonoma Farmhaus project was designed for a cycling enthusiast with a globally demanding professional career, who wanted to create a place that could serve as both a retreat of solitude and a hub for gathering with friends and family. Located within the town of Graton, California, the site was chosen not only to be close to a small town and its community, but also to be within cycling distance to the picturesque, coastal Sonoma County landscape.
Taking the traditional forms of farmhouse, and their notions of sustenance and community, as inspiration, the project comprises an assemblage of two forms - a Main House and a Guest House with Bike Barn - joined in the middle by a central outdoor gathering space anchored by a fireplace. The vision was to create something consciously restrained and one with the ground on which it stands. Simplicity, clear detailing, and an innate understanding of how things go together were all central themes behind the design. Solid walls of rammed earth blocks, fabricated from soils excavated from the site, bookend each of the structures.
According to the owner, the use of simple, yet rich materials and textures...“provides a humanness I’ve not known or felt in any living venue I’ve stayed, Farmhaus is an icon of sustenance for me".
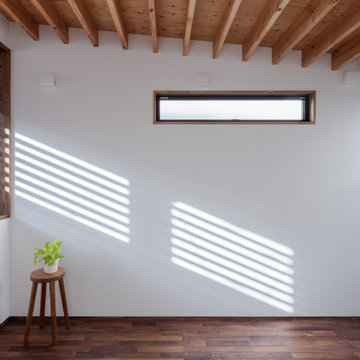
朝の光は美しいです。綺麗で。その美しい光を、吹き抜け越しに取り込んだ景色。この光景を見た時、思わず「お~」と声を上げてしまいました。自分で設計したはずなのに。
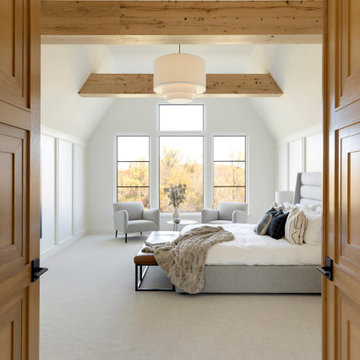
The owner’s suite displays amazing views of the scenic preserve. The reclaimed white oak beams match the owner’s bath and main level great room beams. Their character and organic make-up contrast perfectly with the 30” Tiered Drum Pendant.
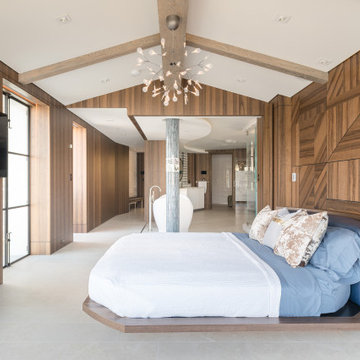
Master Bedroom with custom designed bed that swivels to enjoy water views and geometric wood panel walls looks into the Master bath area
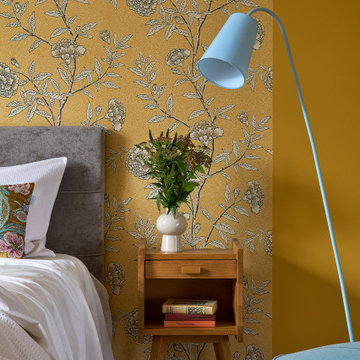
В квартире нет встроенных шкафов, для хранения продумали гардеробную при спальне и кладовку в коридоре. Туда поместились вещи хозяев, бытовые принадлежности вроде гладильной доски, пылесоса, швабры, ведер. Бытовая химия хранится в шкафу над инсталляцией унитаза в санузле. В каждой комнате есть стеллажи для книг — хозяевам было необходимо место для хранения их большой библиотеки.
2.172 Billeder af master soveværelse med synligt bjælkeloft
13
