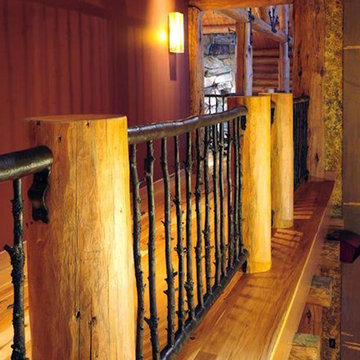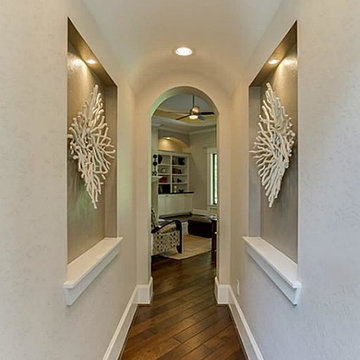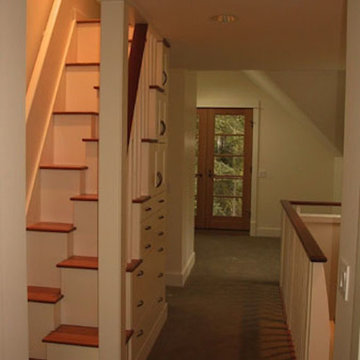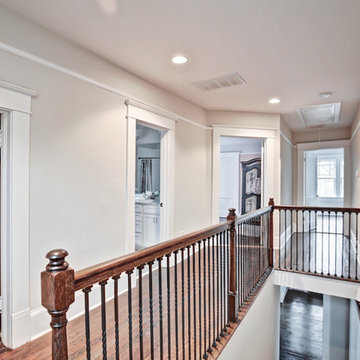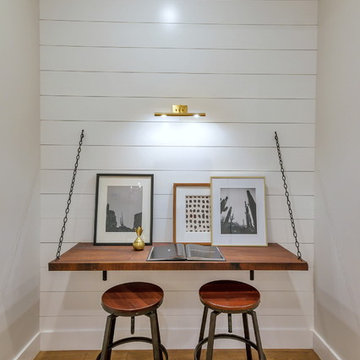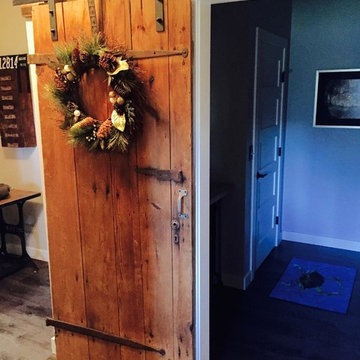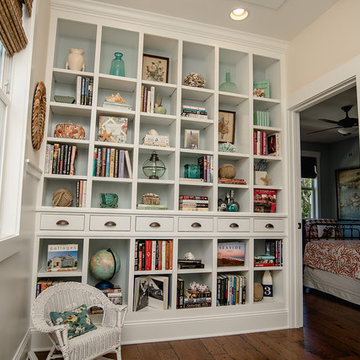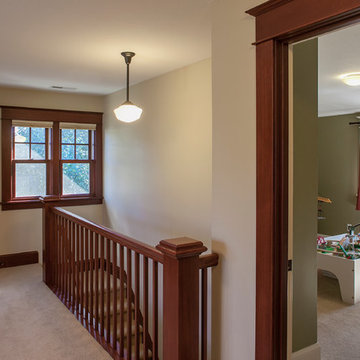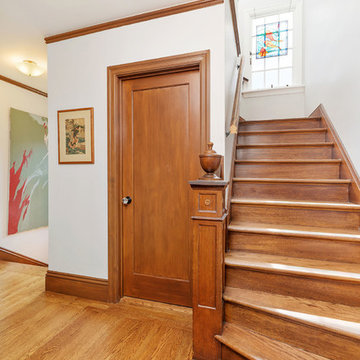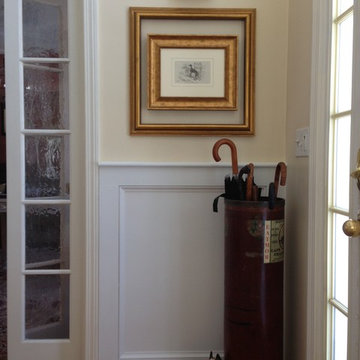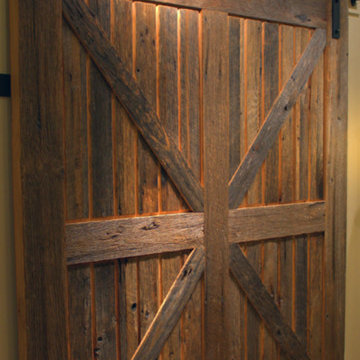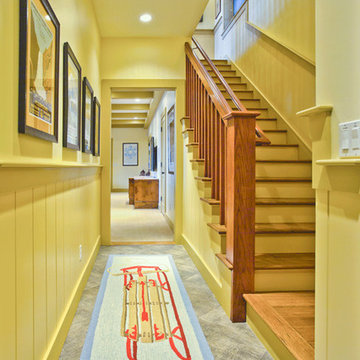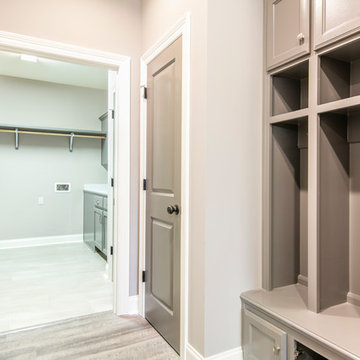1.042 Billeder af mellemstor amerikansk gang
Sorteret efter:
Budget
Sorter efter:Populær i dag
121 - 140 af 1.042 billeder
Item 1 ud af 3
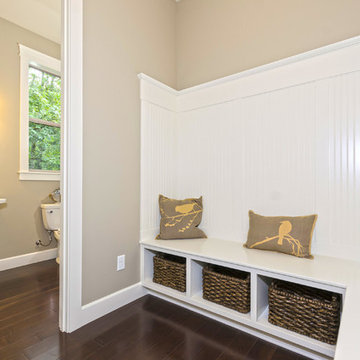
The Columbian - Modern Craftsman 2-Story in Camas, Washington by Cascade West Development Inc.
Cascade West Facebook: https://goo.gl/MCD2U1
Cascade West Website: https://goo.gl/XHm7Un
These photos, like many of ours, were taken by the good people of ExposioHDR - Portland, Or
Exposio Facebook: https://goo.gl/SpSvyo
Exposio Website: https://goo.gl/Cbm8Ya
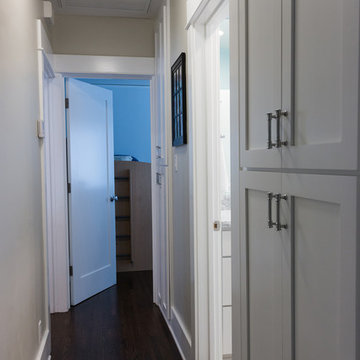
Although the hallway is narrow, we were able to maximize this space by putting in lots of cabinets and creating a lot of storage space for the client. This hallway connects the master bedroom (not pictured), the bathroom (side door), and kid's bedroom (at end of hall).
PC: Aaron Gilless
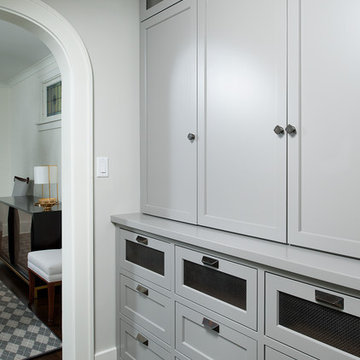
This pantry connects Kitchen and Dining Room while showcasing the importance of storage. Any family will agree in this day and age that a clutter free home helps the mind stay at peace as well. So come home, sit down to dinner and relax.
Cabinetry Paint: PPG1001-4, Flagstone - Semi-gloss
Juno Lighting
Flooring:Minwax - Espresso

Wall sconce in hallway in Craftsman style new home construction by Willow Homes and Willow Design Studio in Birmingham Alabama photographed by Tommy Daspit, and architectural and interiors photographer. See more of his work at http://tommydaspit.com
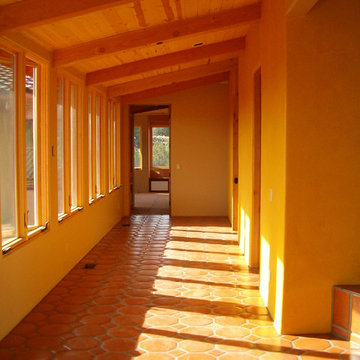
Sout facing Gallery Sunspace and hallway captures the low winter sun and shades the summer sun for high efficiency. This space looks into the Courtyard and over the Courtyard walls to the mountains and mesas.
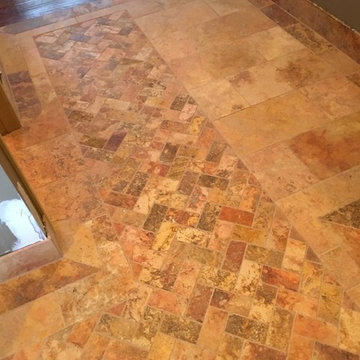
Replaced existing tile with new travertine in two differing but complementary colors and sizes. The floor included a "rug" of the smaller pieces arranged in a herringbone pattern.
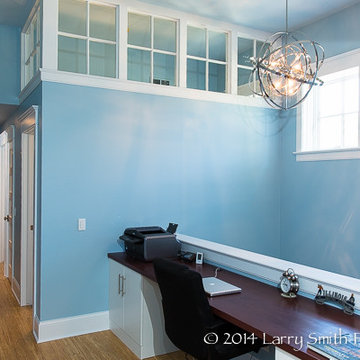
Second floor hall study with clerestory windows into hall bath.
This custom, high-performance home was designed and built to a LEED for Homes Platinum rating, the highest rating given to homes when certified by the US Green Building Council. The house has been laid out to take maximum advantage of both passive and active solar energy, natural ventilation, low impact and recyclable materials, high efficiency lighting and controls, in a structure that is very simple and economical to build. The envelope of the house is designed to require a minimum amount of energy in order to live and use the home based on the lifestyle of the occupants. The home will have an innovative HVAC system that has been recently developed by engineers from the University of Illinois which uses considerably less energy than a conventional heating and cooling system and provides extremely high indoor air quality utilizing a CERV (conditioned energy recovery ventilation system) combined with a cost effective installation.
Lawrence Smith Photography
1.042 Billeder af mellemstor amerikansk gang
7
