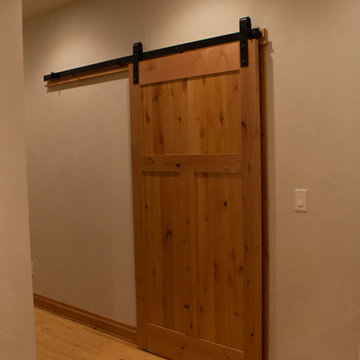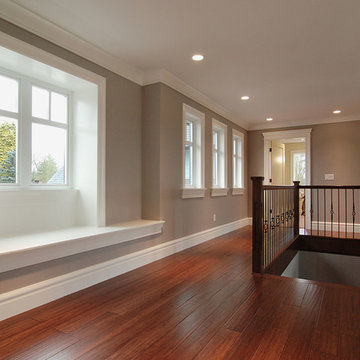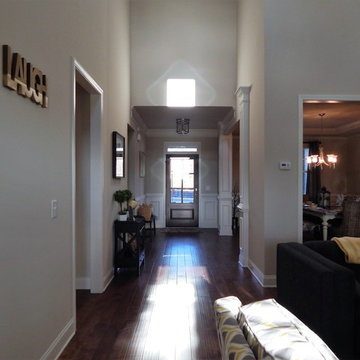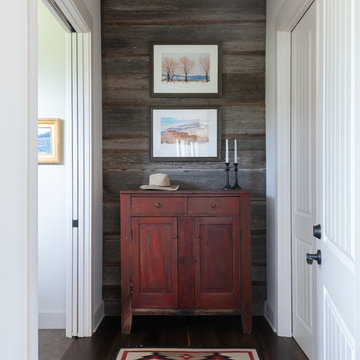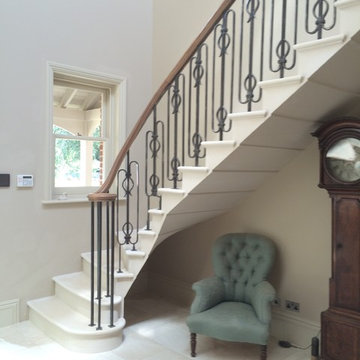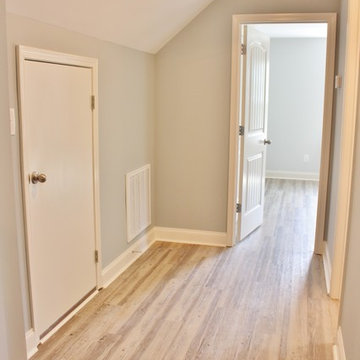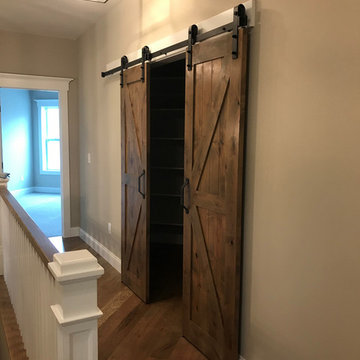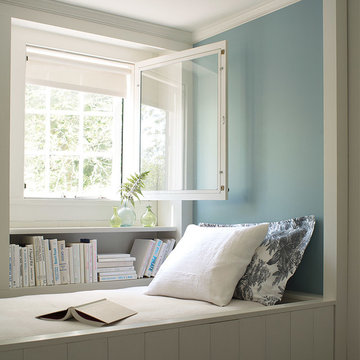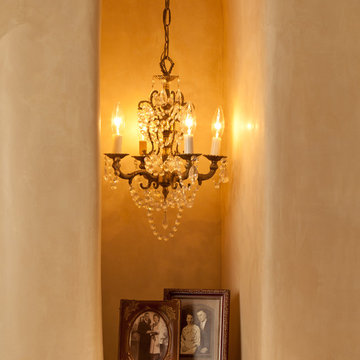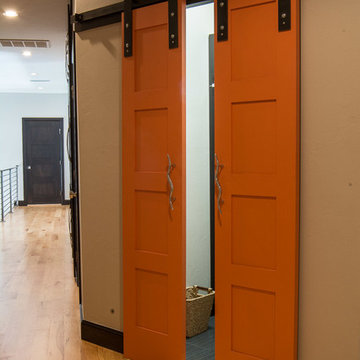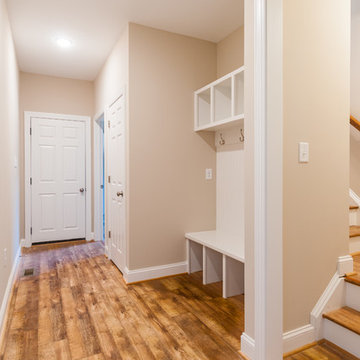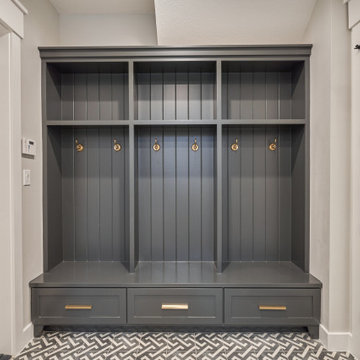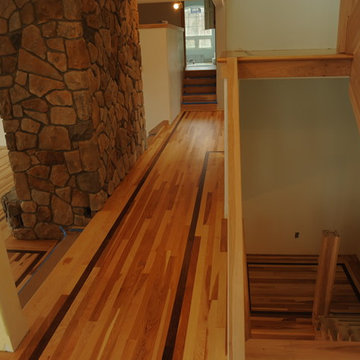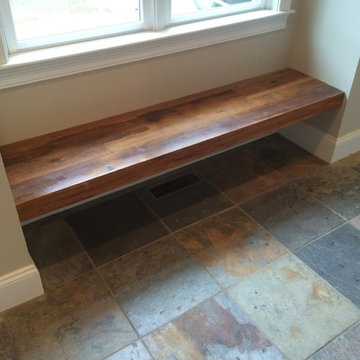1.042 Billeder af mellemstor amerikansk gang
Sorteret efter:
Budget
Sorter efter:Populær i dag
161 - 180 af 1.042 billeder
Item 1 ud af 3
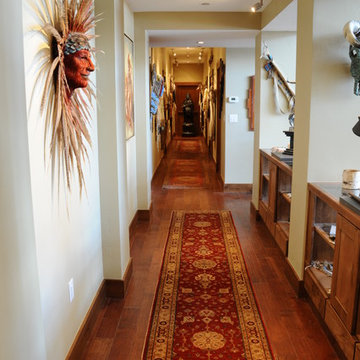
This shelving unit was custom designed around the Native American artwork.
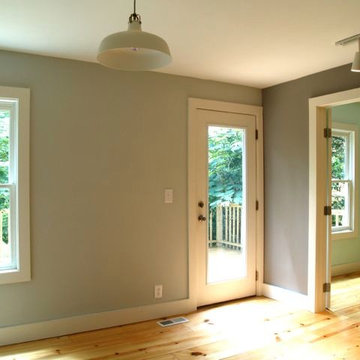
We completely reconfigured the downstairs spaces of this hillside home to house a master bedroom (shown at right), a laundry room, a secondary ensuite bedroom and access to a back deck (shown at center.) This oversized hallway at the bottom of the stairs (situated outside of camera view at right) acted as the "Grand Central Station" from which all activity flowed!
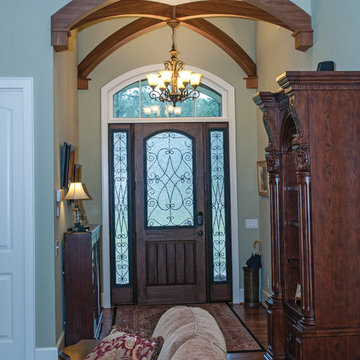
This Arts and Crafts styled sprawling ranch has much to offer the modern homeowner.
Inside, decorative ceilings top nearly every room, starting with the 12’ ceiling in the foyer. The dining room has a large, front facing window and a buffet nook for furniture. The gourmet kitchen includes a walk-in pantry, island, and a pass-through to the great room. A casual breakfast room leads to the screened porch, offering year- round outdoor living with a fireplace.
Each bedroom features elegant ceiling treatments, a walk-in closet, and full bathroom. A large utility room with a sink is conveniently placed down the hall from the secondary bedrooms.
The well-appointed master suite includes porch access, two walk-in closets, and a secluded sitting room surrounded by rear views. The master bathroom is a spa-like retreat with dual vanities, a walk-in shower, built-ins and a vaulted ceiling.
A three car garage with extra storage adds space for a golf cart or third automobile, with a bonus room above providing nearly 800 square feet of space for future expansion.
G. Frank Hart Photography: http://www.gfrankhartphoto.com
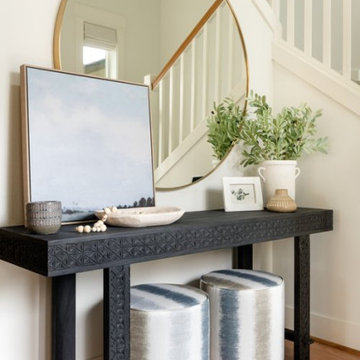
Over the past two years, we have had the pleasure of furnishing this gorgeous Craftsman room by room. When our client first came to us in late 2018, she had just purchased this home for a fresh start with her son. This home already had a great foundation, but we wanted to ensure our client's personality shone through with her love of soft colors and layered textures. We transformed this blank canvas into a cozy home by adding wallpaper, refreshing the window treatments, replacing some light fixtures, and bringing in new furnishings.
---
Project designed by interior design studio Kimberlee Marie Interiors. They serve the Seattle metro area including Seattle, Bellevue, Kirkland, Medina, Clyde Hill, and Hunts Point.
For more about Kimberlee Marie Interiors, see here: https://www.kimberleemarie.com/
To learn more about this project, see here
https://www.kimberleemarie.com/lakemont-luxury
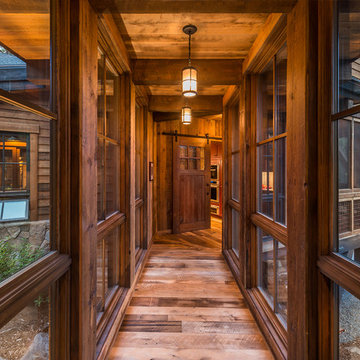
Interior of the bridge over the season creek that connects the mudroom to the kitchen. Photographer: Vance Fox
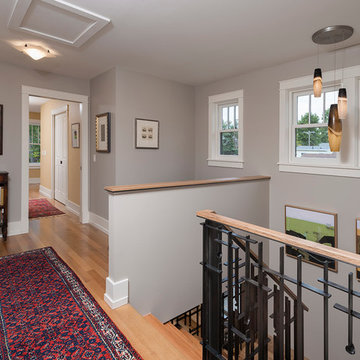
A fresh look even at the top of the stairs. The custom designed and built staircase is a piece of art and the central focal point in this LEED Platinum Certified home in Ann Arbor, Michigan. Staircase design by John Walters of MetaloffMain.com in Jackson Hole, Wyoming.
1.042 Billeder af mellemstor amerikansk gang
9
