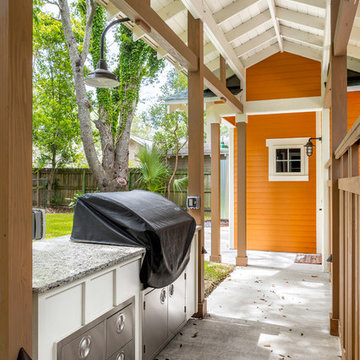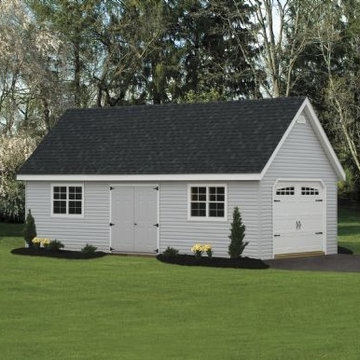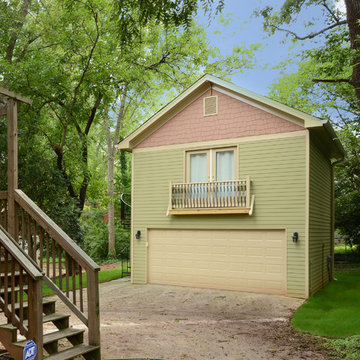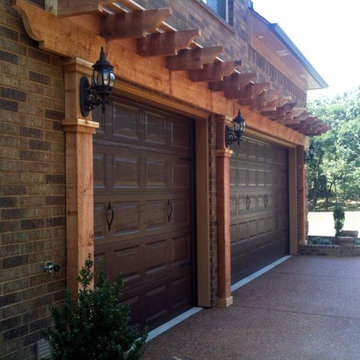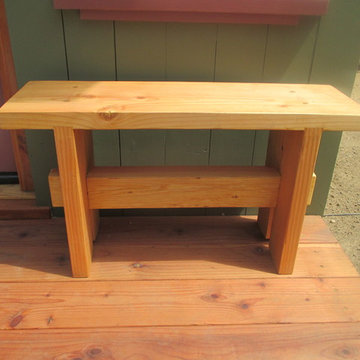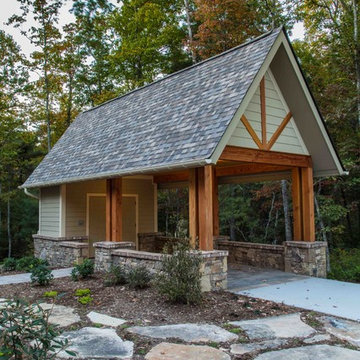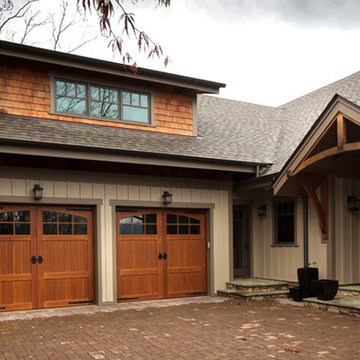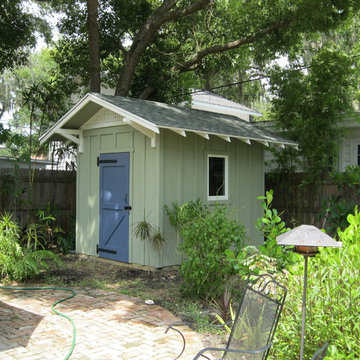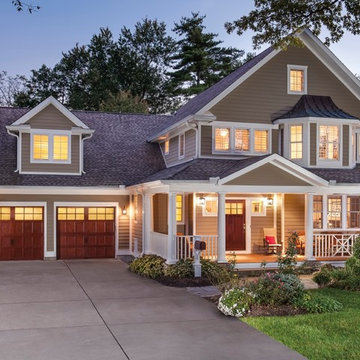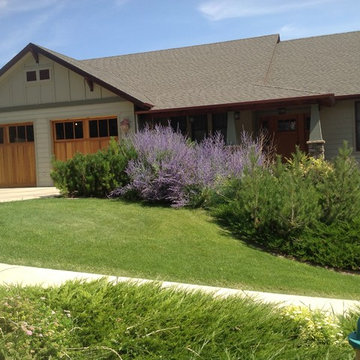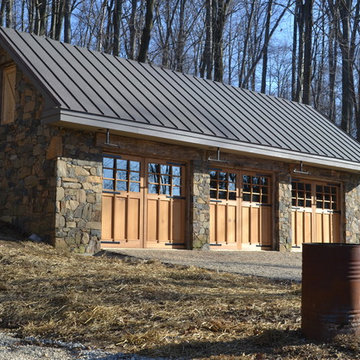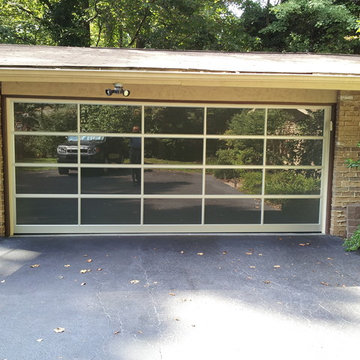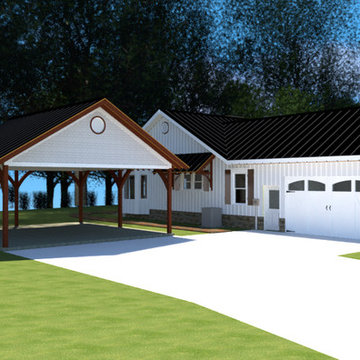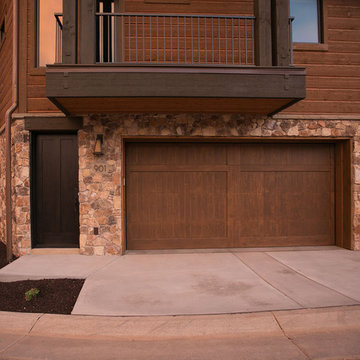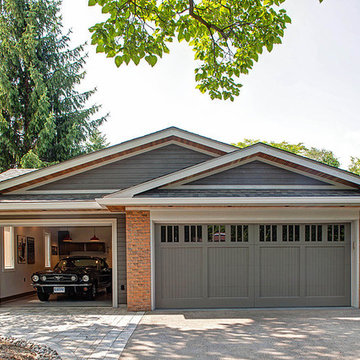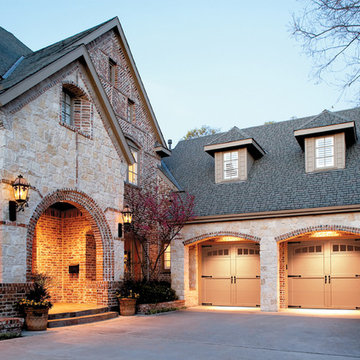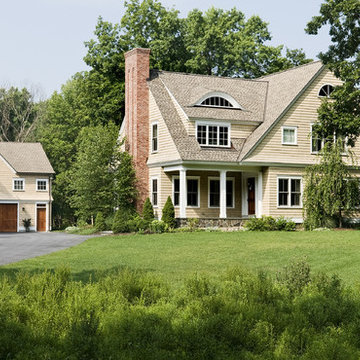1.125 Billeder af mellemstor amerikansk garage og skur
Sorteret efter:
Budget
Sorter efter:Populær i dag
101 - 120 af 1.125 billeder
Item 1 ud af 3
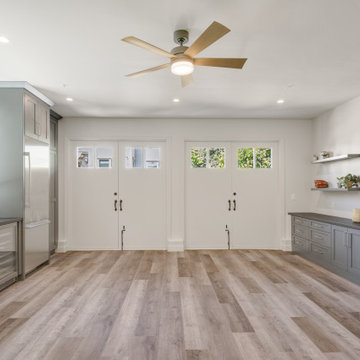
The existing storage garage was ready for a transformation. This Modern Willow Glen family wanted a fun hang out place for their pre-teen kids, an entertainment area for weekend BBQ’s and have capabilities as a workout space.
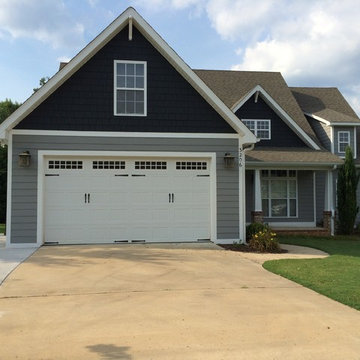
Stunning home in Opelika, Al that was a dingy yellow and the Owners wanted to freshen up. Paint colors are Sherwin Williams Super Paint on all siding and eaves
Greenback on the front dormers, Summit Grey on all siding and Pure White for the eaves, sofits and trim
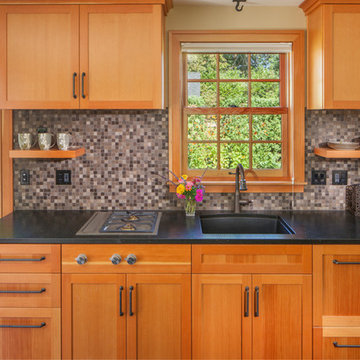
The homeowner of this old, detached garage wanted to create a functional living space with a kitchen, bathroom and second-story bedroom, while still maintaining a functional garage space. We salvaged hickory wood for the floors and built custom fir cabinets in the kitchen with patchwork tile backsplash and energy efficient appliances. As a historical home but without historical requirements, we had fun blending era-specific elements like traditional wood windows, French doors, and wood garage doors with modern elements like solar panels on the roof and accent lighting in the stair risers. In preparation for the next phase of construction (a full kitchen remodel and addition to the main house), we connected the plumbing between the main house and carriage house to make the project more cost-effective. We also built a new gate with custom stonework to match the trellis, expanded the patio between the main house and garage, and installed a gas fire pit to seamlessly tie the structures together and provide a year-round outdoor living space.
1.125 Billeder af mellemstor amerikansk garage og skur
6
