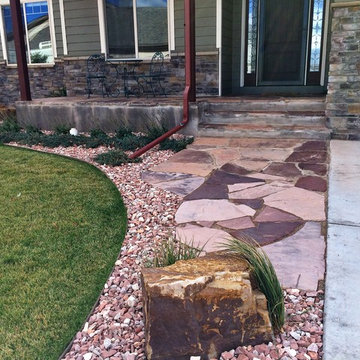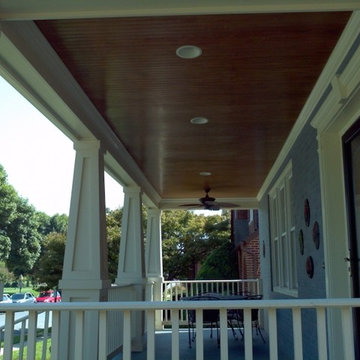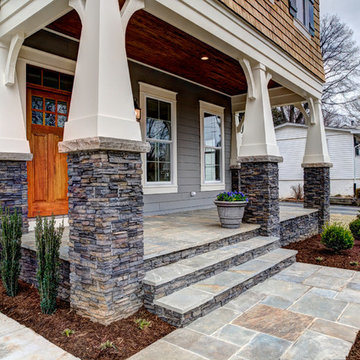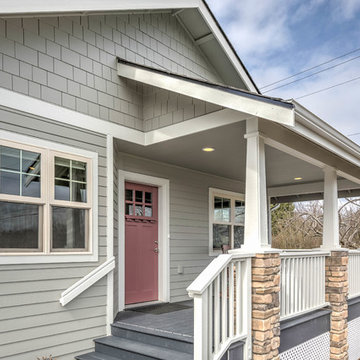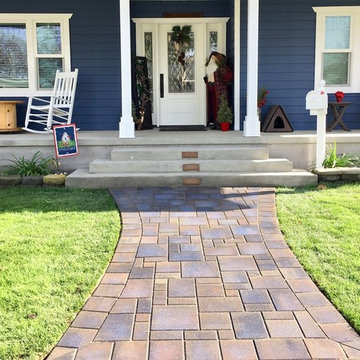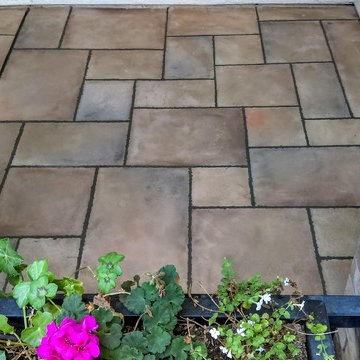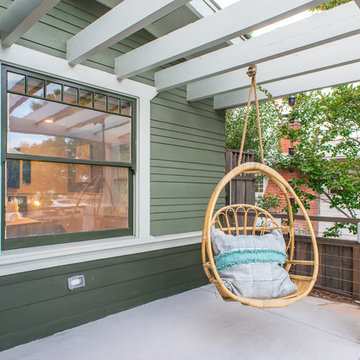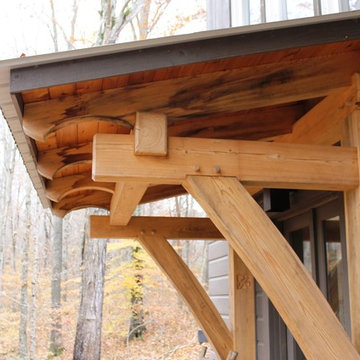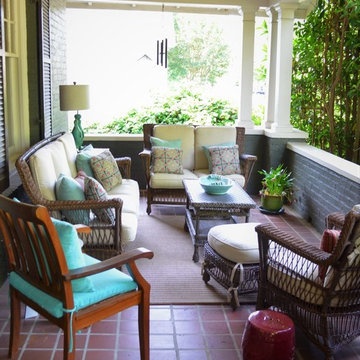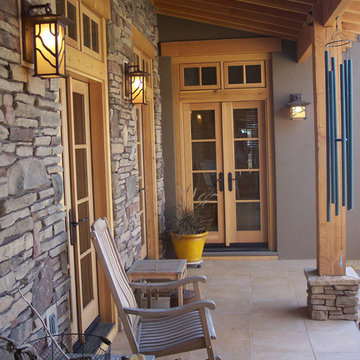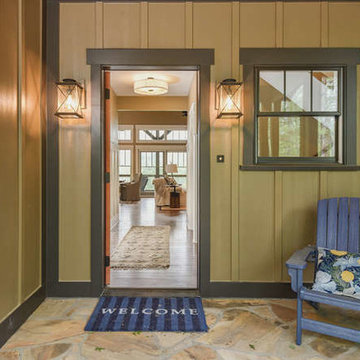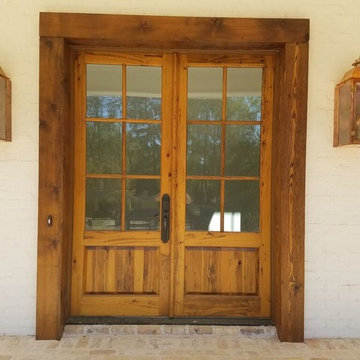1.461 Billeder af mellemstor amerikansk veranda
Sorteret efter:
Budget
Sorter efter:Populær i dag
141 - 160 af 1.461 billeder
Item 1 ud af 3
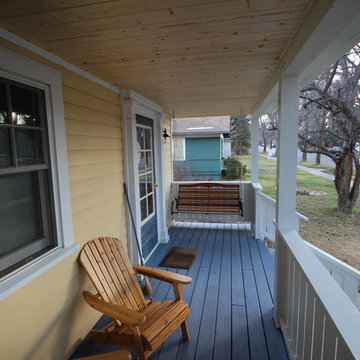
To see the videos about this project:
Part 1: https://youtu.be/LfNAaG1lOEs
Part 2: https://youtu.be/fBP-RzFqPTM
We have created this new front entry porch as a transitional space and intuitive connection between the private world of the family and the public realm of the sidewalk. For a homeowner the front porch can be one of the best ways to build a sense of neighborhood community. For this front entry porch project we have added a multi pitch hip roof across the front of the home. This roof covers the sitting area and serves to properly define the front entry area of the home. This covered porch allows room for entertaining, as well as considerably improving the homes curb appeal.
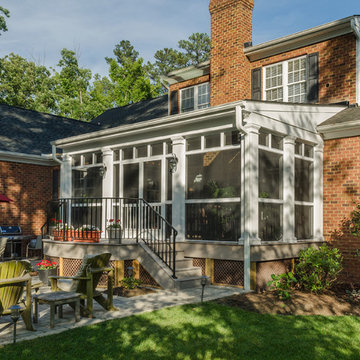
Most porch additions look like an "after-thought" and detract from the better thought-out design of a home. The design of the porch followed by the gracious materials and proportions of this Georgian-style home. The brick is left exposed and we brought the outside in with wood ceilings. The porch has craftsman-style finished and high quality carpet perfect for outside weathering conditions.
The space includes a dining area and seating area to comfortably entertain in a comfortable environment with crisp cool breezes from multiple ceiling fans.
Love porch life at it's best!
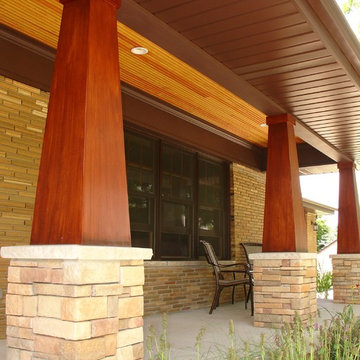
This midwestern ranch house was lackluster and in dire need of character, as well as a front porch space for the homeowners. The new porch addition and dormer bring your eye into the space. The house project included a whole house window replacement, a full bath remodel, new garage doors and front doors as well as the porch and sidewalk. The craftsman style details add just the right amount of character to the front elevation and the scale feels inviting.
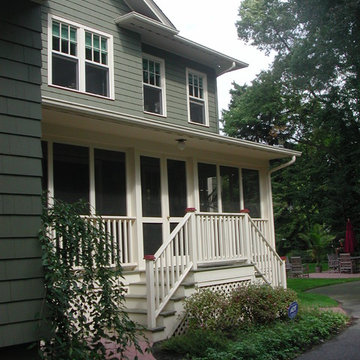
FRIENDS AND FAMILY enter through the screened porch off of the driveway.
A DOUBLE STAIRCASE leads to either the front or the back yards.
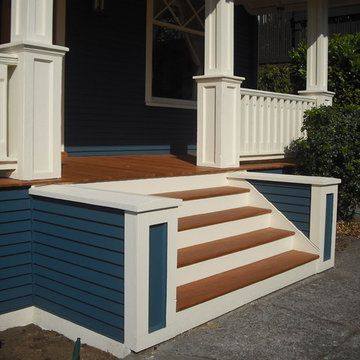
This historic front porch stairs were built new by Westbrook Restorations in Seattle. These front porch stairs are made of pressure treated wood back framing, solid fir treads, fir risers, vertical grain cedar siding, custom made fir box tops. All stair wood transitional seams are fully glued and screwed, and sloped away from riser to prevent moisture penetration. As Master carpenters we use a mix of old and new techniques to ensure longevity of product.
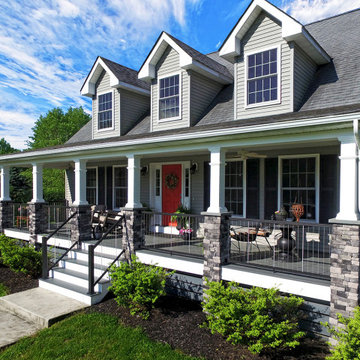
We don’t often do front porches but when we do they turn out like this! Spanning the face of the porch
adjacent to sections of Key-Link railing there are six strong stone columns that reach all the way to
ground to reinforce a sense of strength. On ether side of the steps is a sitting area affixed with a fan
overhead. This project is a wonderful way to start your day off; enjoying a cup of coffee and the morning
light.
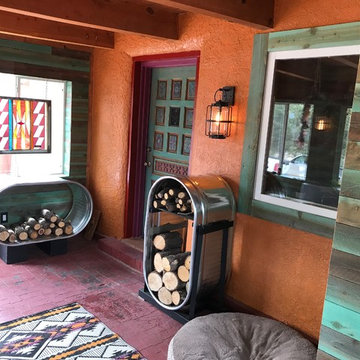
Colorful Southwest Modern Sun Porch Remodel by Fusion Art Interiors with custom stock tank wood holders and turquoise cedar plank walls.
photo by C Beikmann

The front yard and entry walkway is flanked by soft mounds of artificial turf along with a mosaic of orange and deep red hughes within the plants. Designed and built by Landscape Logic.
Photo: J.Dixx
1.461 Billeder af mellemstor amerikansk veranda
8
