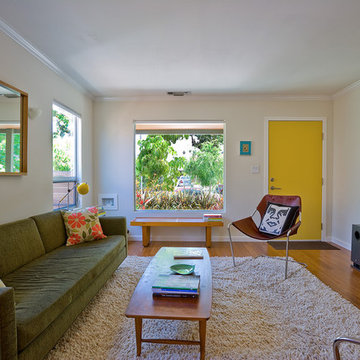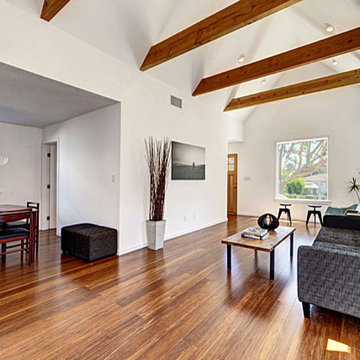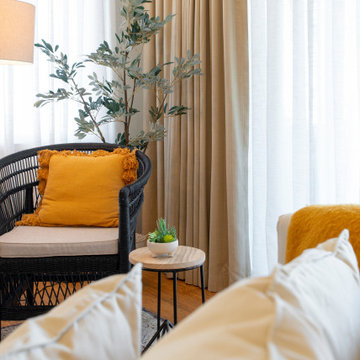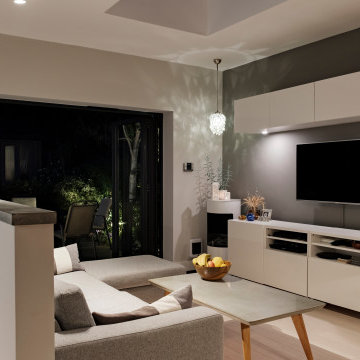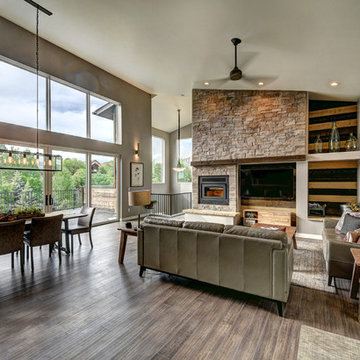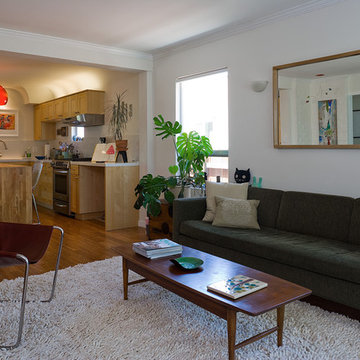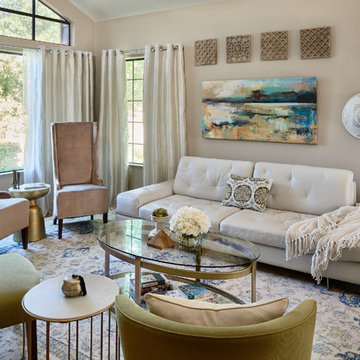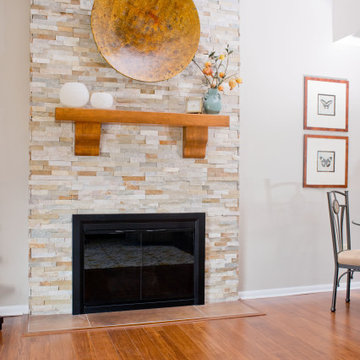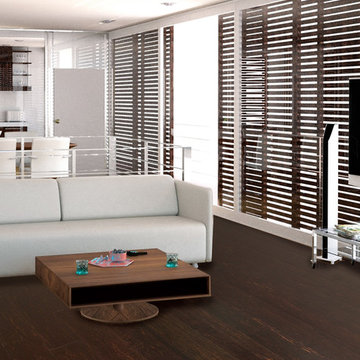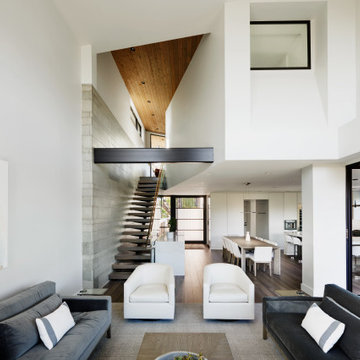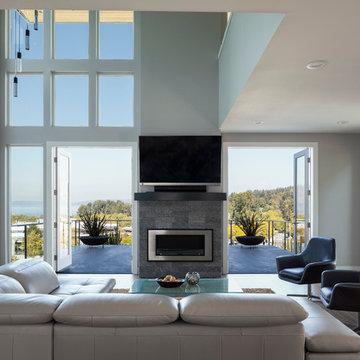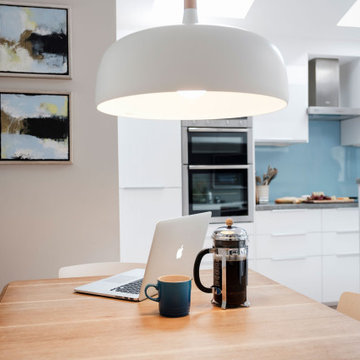905 Billeder af mellemstor dagligstue med bambusgulv
Sorteret efter:
Budget
Sorter efter:Populær i dag
221 - 240 af 905 billeder
Item 1 ud af 3
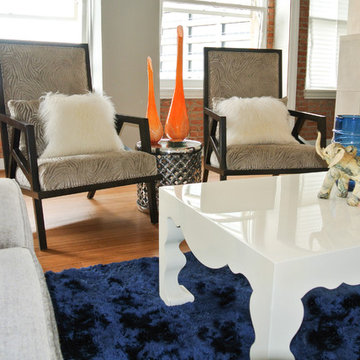
A great close up of the use of stark contrasts between white and other pops if color. Personal style was infused with items found from their travels.
Photo by Kevin Twitty
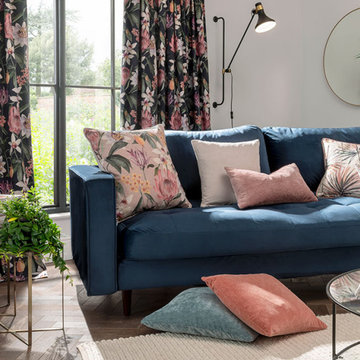
Made from the Tahiti collection. Combining tropical landscapes and rich, exotic colours, tahiti brings the warmth and vibrancy of the south seas to your home. A playful take on a tropical trend. The collection comprises gorgeous, hand painted prints featuring vibrant fan palms and tropical flowers digitally printed onto a beautiful cotton fabric. This taste of paradise is completed by sumptuous plain chenille. Tahiti excusals sophistication and injects bold design and colour into any room.
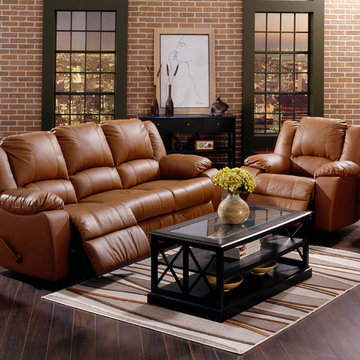
Recliners.LA is a leading distributor of high quality motion, sleeping & reclining furniture and home entertainment furniture. Check out our Palliser Furniture Collection.
Come visit a showroom in Los Angeles and Orange County today or visit us online at https://goo.gl/7Pbnco. (Recliners.LA)
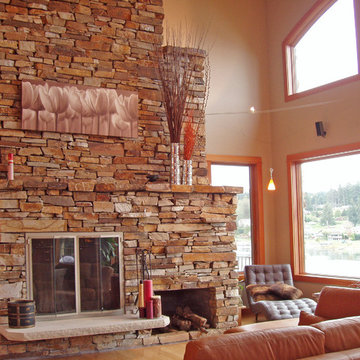
Real stone is used thru-out. Large picture windows bring the water view up close. Contemporary lighting and finishes merge beautifully with the rustic exposed timbers and stone.
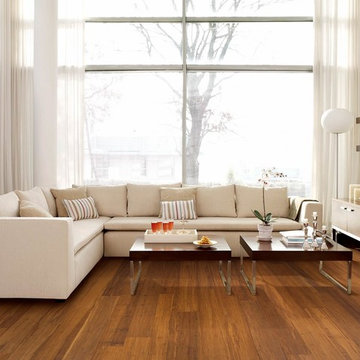
This Solid Carbonised Strand Woven Bamboo Flooring would fit perfectly in any modern or traditional home. It has a warm brown colour, is twice as hard as Oak flooring, can be used with underfloor heating and has an easy to use click fitting system. The flooring has been finished with an anti-scratch matt lacquer, and the bamboo has been sourced from managed forests (FSC 100%).
Board size: 915mm x 125mm x 10mm
Pack size: 2.29 m² (20 planks per pack)
Product Code: F1039
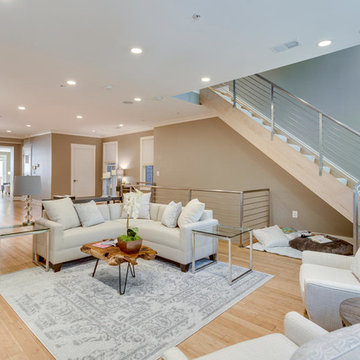
With a listing price of just under $4 million, this gorgeous row home located near the Convention Center in Washington DC required a very specific look to attract the proper buyer.
The home has been completely remodeled in a modern style with bamboo flooring and bamboo kitchen cabinetry so the furnishings and decor needed to be complimentary. Typically, transitional furnishings are used in staging across the board, however, for this property we wanted an urban loft, industrial look with heavy elements of reclaimed wood to create a city, hotel luxe style. As with all DC properties, this one is long and narrow but is completely open concept on each level, so continuity in color and design selections was critical.
The row home had several open areas that needed a defined purpose such as a reception area, which includes a full bar service area, pub tables, stools and several comfortable seating areas for additional entertaining. It also boasts an in law suite with kitchen and living quarters as well as 3 outdoor spaces, which are highly sought after in the District.
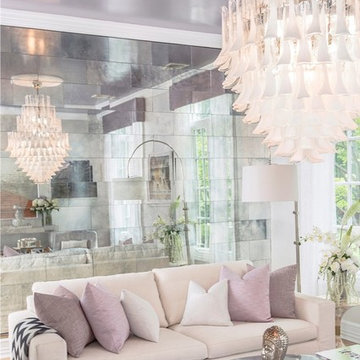
Focused on creating an inspiring and stress free experience for clients, Emily and her talented rolodex of contractors, architects and consultants take projects of all sizes from dream to reality. Emily personally works one-on-one with each client to first discover how they want their space to feel. She then helps them identify the needs of the space, both aesthetically and functionally.
About Emily: Fashion designer turned interior designer, Emily Wallach, fuses West Coast simplicity with East Coast glamour for spaces that are luxurious and liveable. After her successful career in fashion, Emily’s passion for creating stylish, contemporary spaces led her to start her eponymous interior design firm in 2012. Since then, she has brought her design simplicity to fabulous New York apartments, New Jersey manors and commercial hospitality venues. Emily’s refreshing design sensibility results in interiors that evoke a welcoming sense of peace and impeccable taste.
Planning an upcoming project? Give us a call now at (646) 320-1561 to get started!
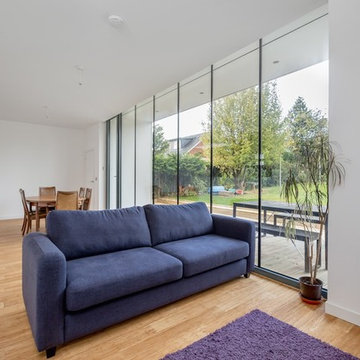
The L-Shapes open-plan space never feels crowded. The kitchen, living and dining are well defined and don't interfere with each other.
Photos by Square Foot Media
905 Billeder af mellemstor dagligstue med bambusgulv
12
