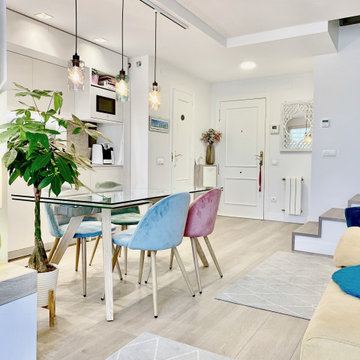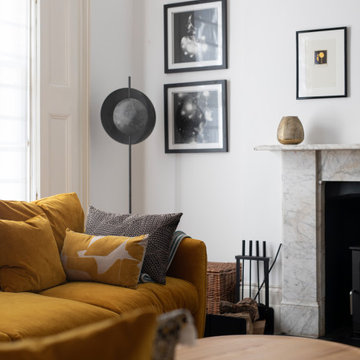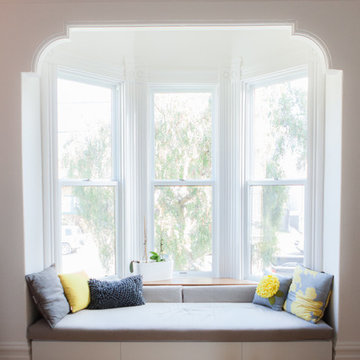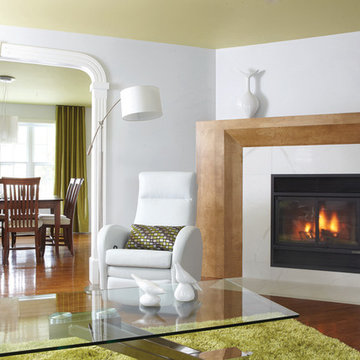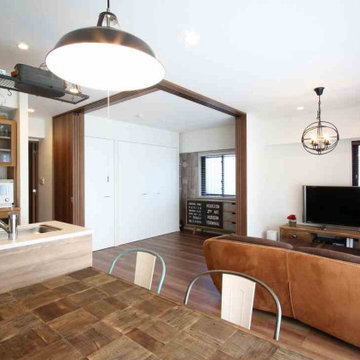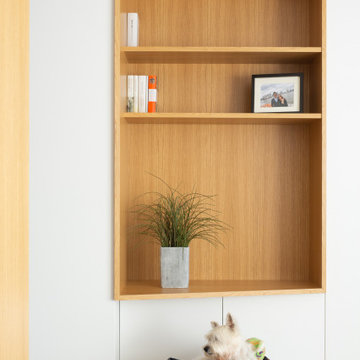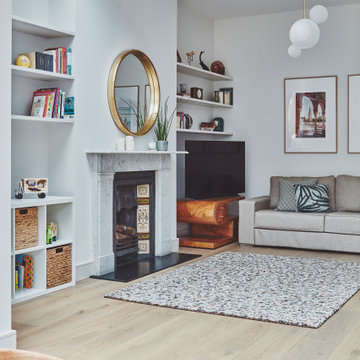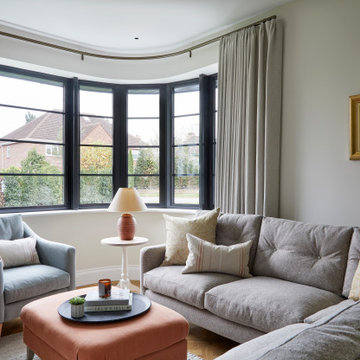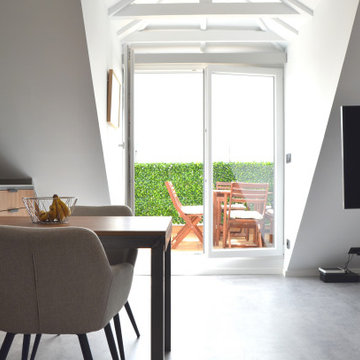452 Billeder af mellemstor dagligstue med et tv-hjørne
Sorteret efter:
Budget
Sorter efter:Populær i dag
121 - 140 af 452 billeder
Item 1 ud af 3
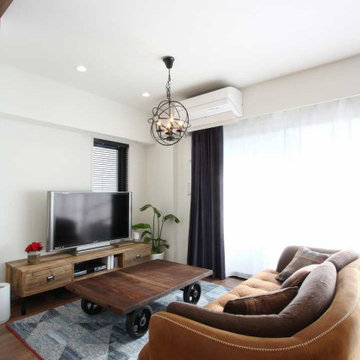
家具は「クラッシュゲート」で統一しました。ブルーのラグがアクセントとなっています。小窓のブラインドは家具と合わせてブラックにしています。
リビングの照明は全面ダウンライトにすることが多いのですが、テレビボードの上だけダウンライトを配置し、リビングテーブルの上はペンダント照明を付けています。
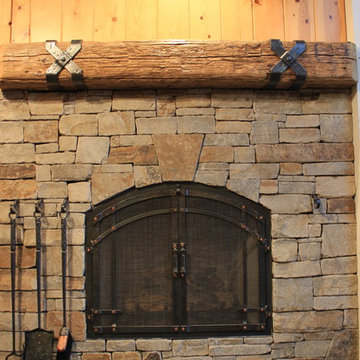
Arched top fireplace doors with craftsman grid accent. Hand forged fire tool set with stone mounted hooks. Hammered criss cross mantel straps.
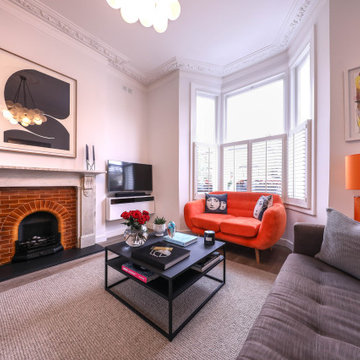
A living room with large doors to help open up the space to other areas of the house.
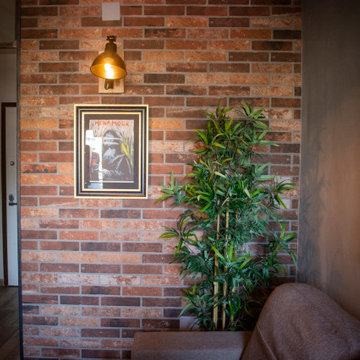
G&A sono una giovane coppia con un bambino in arrivo, desideravano una casa non troppo grande ma funzionale per le loro esigenze, con una zona giorno che fosse punto focale della casa, un open space dove accogliere gli ospiti, rilassarsi e cucinare, la partete della zona giorno è rivestita in mattoncini di gres porcellanato, essi creano un effetto metropolitano molto ricercato.
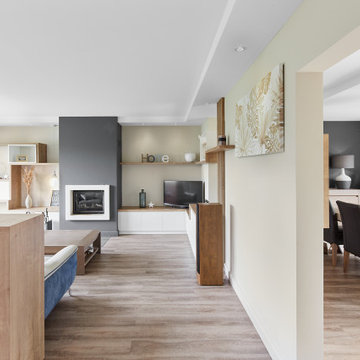
Retour sur un projet d'agencement sur-mesure et de décoration d'une maison particulière à Carquefou. Projet qui nous a particulièrement plu car il nous a permis de mettre en oeuvre toute notre palette de compétences.
Notre client, après 2 ans de vie dans la maison, souhaitait un intérieur moderne, fonctionnel et adapté à son mode de vie.
? Quelques points du projet :
- Modification des circulations
- Fermeture de l'espace salon par la création d'un meuble sur-mesure ingénieux
- Structuration des volumes par un jeu de faux-plafonds, de couleurs et de lumières
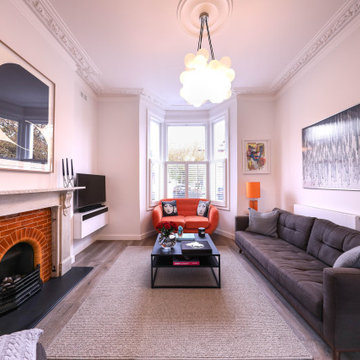
A living room with large doors to help open up the space to other areas of the house.
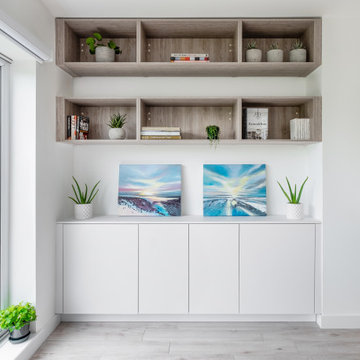
When they briefed us on this two-storey 110 m2 complete property renovation, our clients envisioned a clean and contemporary take on its 1960s framework with a warm and welcoming entrance foyer, open, bright and colourful entertaining spaces, and crisp and functional bathrooms.
The result is a spectacularly bright open space with southern lights seamlessly flowing across the lounge/dining and kitchen areas and unobstructed views of the wonderful natural surroundings of Pittville Park, beautifully landscaped gardens, and bright and beautiful interior spaces.
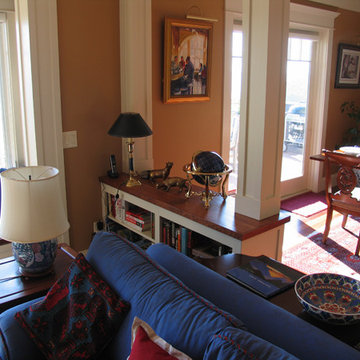
Warm wall colors contrast with cool views and blue furnishings. White millwork helps draw the eye to interesting views and details.
Interior Paint Selections, Photo:
Renee Adsitt / ColorWhiz Architectural Color Consulting
Project: Cribbs Construction / Bellingham
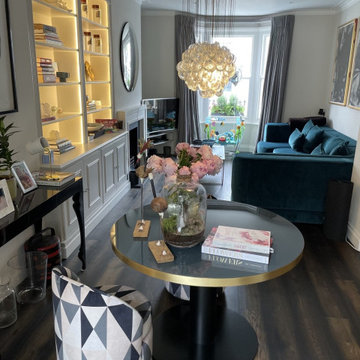
In this beautiful-looking living room, an industrial ambiance seamlessly blends with the inviting charm of a cozy reading nook. The space boasts exposed brick walls, complemented by a mix of metal and wood elements, creating an industrial aesthetic. The carefully curated furnishings and soft textiles introduce a sense of comfort, turning a corner of the room into a dedicated reading space. The combination of raw textures, warm lighting, and strategically placed bookshelves enhances the overall ambiance, making it an ideal haven for relaxation and literary enjoyment.
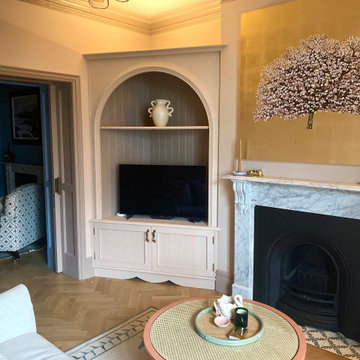
Extensive redesign of existing sitting room. Existing door into room was removed so the entrance to the room is through the drawing room. New bespoke sliding glazed doors were installed into the pocket created from the bespoke bookcases within the drawing room. Original cornice was refurbished and restored. New mouldings were added to create panelling and rhythm to the room to frame the client’s beautiful artwork. New wall lighting, new furniture, new fireplace and hearth. Bespoke tv cabinetry. New solid oak parquet flooring, new skirtings installed. Antiques procured for the room. Scalloped curtain pelmet and new curtains added. New timber window to replace old UPVC. New cast iron radiators installed.
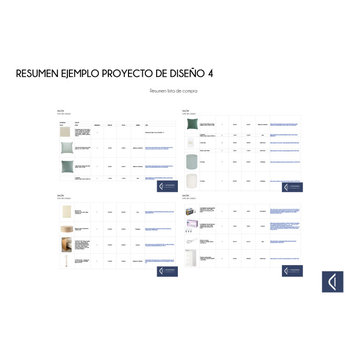
Proyecto de mobiliario y decoración para salón con imágenes 3D, selección de muebles y lista de compra.
452 Billeder af mellemstor dagligstue med et tv-hjørne
7
