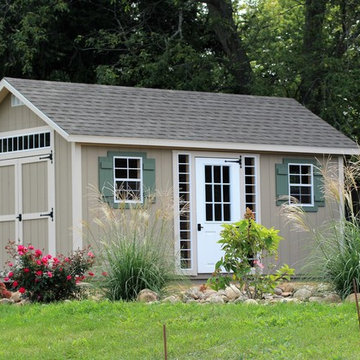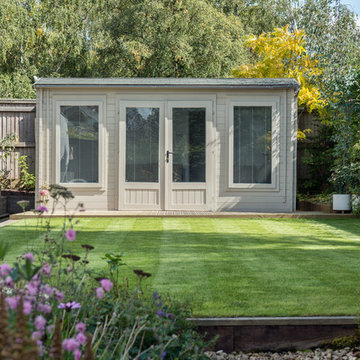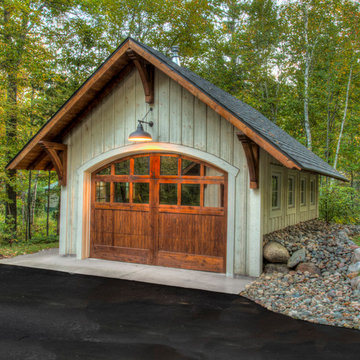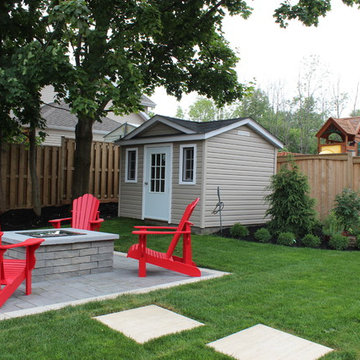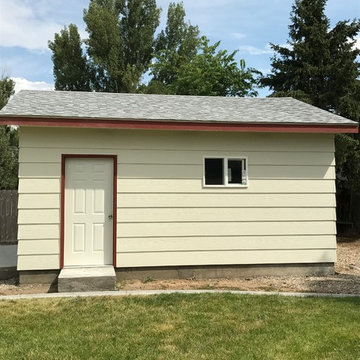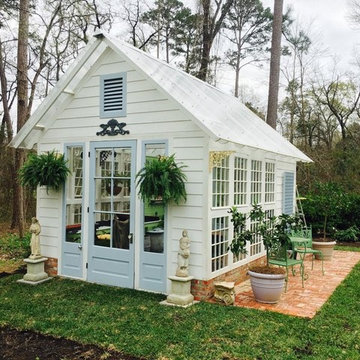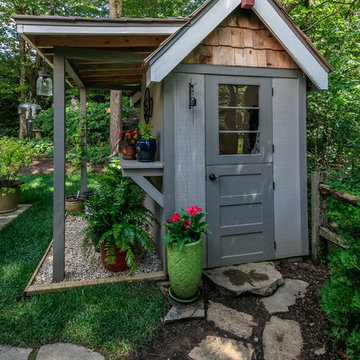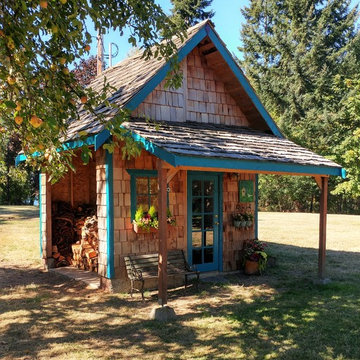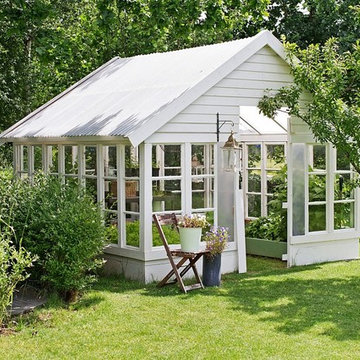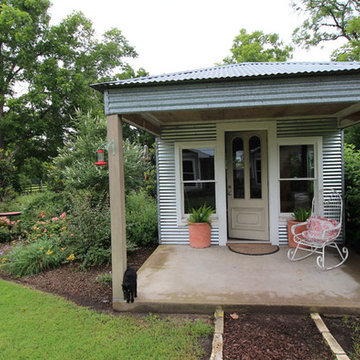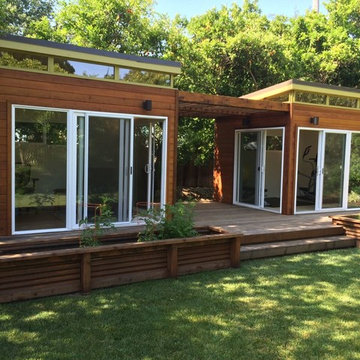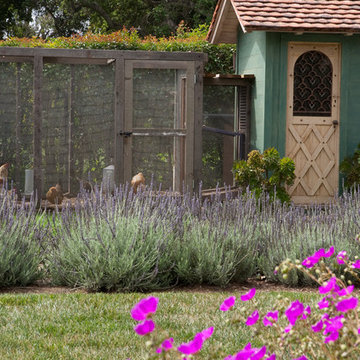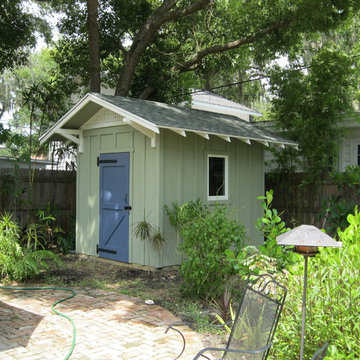1.885 Billeder af mellemstor grøn garage og skur
Sorteret efter:
Budget
Sorter efter:Populær i dag
21 - 40 af 1.885 billeder
Item 1 ud af 3

With a grand total of 1,247 square feet of living space, the Lincoln Deck House was designed to efficiently utilize every bit of its floor plan. This home features two bedrooms, two bathrooms, a two-car detached garage and boasts an impressive great room, whose soaring ceilings and walls of glass welcome the outside in to make the space feel one with nature.

Two-story pole barn with whitewash pine board & batten siding, black metal roofing, Okna 5500 series Double Hung vinyl windows with grids, Azek cupola with steel roof and custom Dachshund weather vane. Custom made tree cut-out window shutters painted black. Rustic barn style goose-neck lighting fixtures with protective cage. Rough Sawn pine double sliding door.
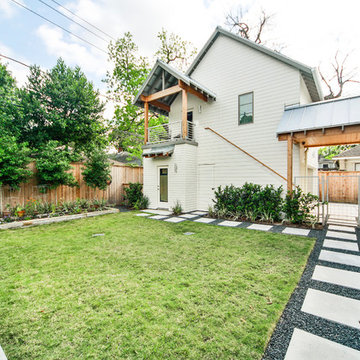
View of the garage apartment, overlooking the backyard and pool.
Photo - FCS Photos
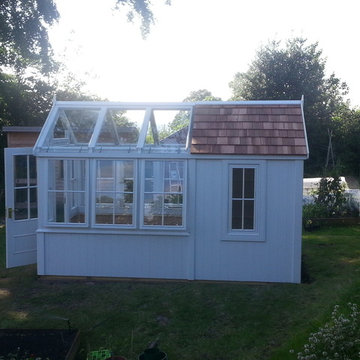
This is a stunning and practical solution for a gardener keen to “grow their own”; the greenhouse with integral shed means that equipment is close to hand whenever and whatever is needed.
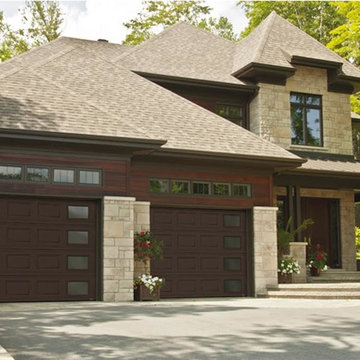
Garaga Standard+ Classic CC, 10’ x 8’, Moka Brown, window layout: Right-side Harmony
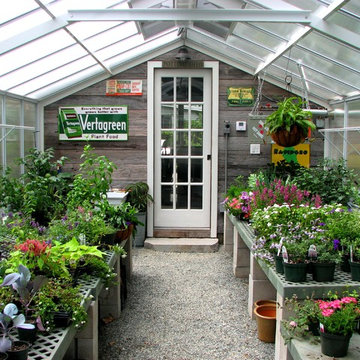
Plastic benches held up by concrete block make a simple benching system. Wire closet shelving adds extra room for plants. 3/8" pea stone floor with drainage pipe beneath keeps the floor dry.
Photo by Bob Trainor
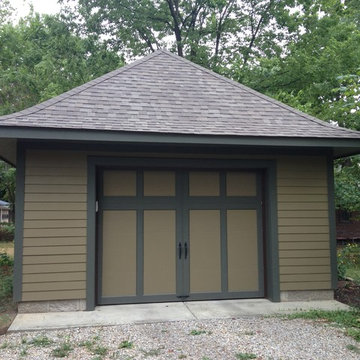
This garage was built to replicate the architectural style of an existing home. We utilized Mira-Tec trim ripped to the historic 5" width and Hardi siding in smooth. This building will have a fifteen to twenty year paint cycle and will stand till it is removed.
1.885 Billeder af mellemstor grøn garage og skur
2
