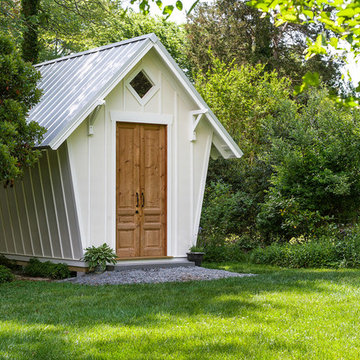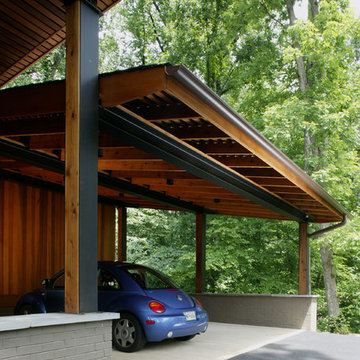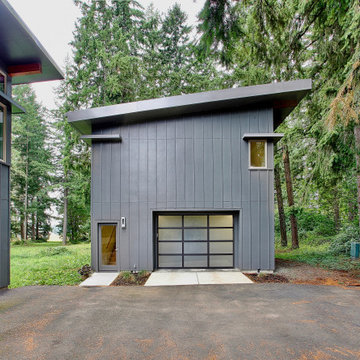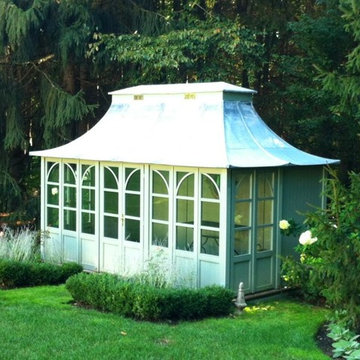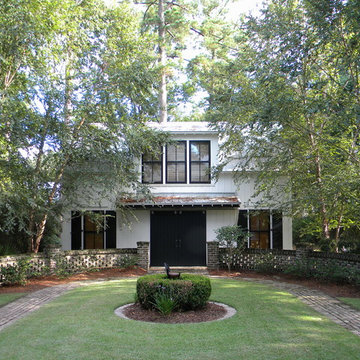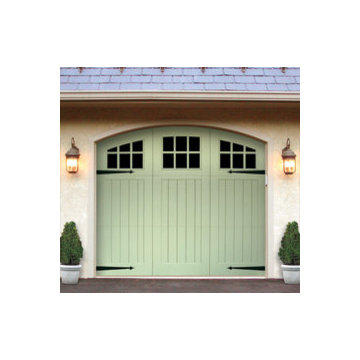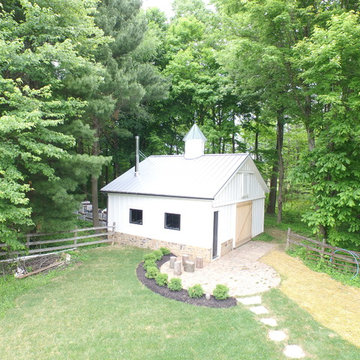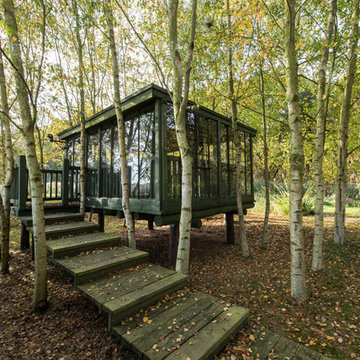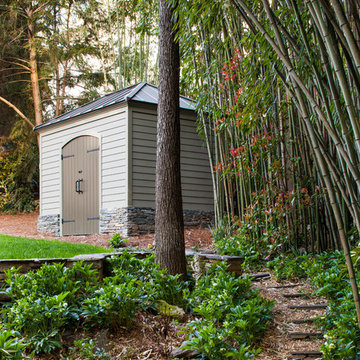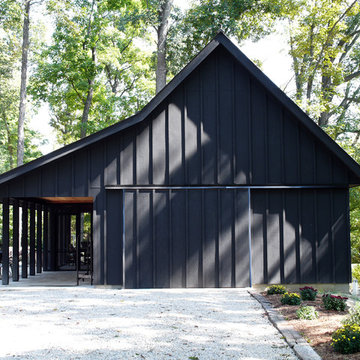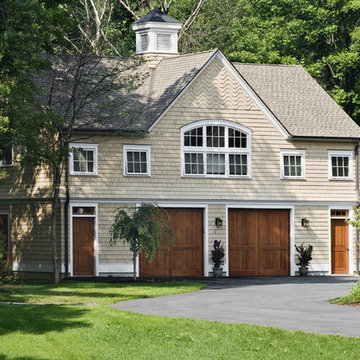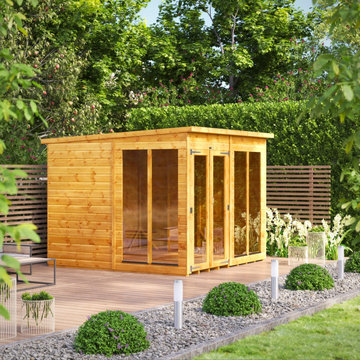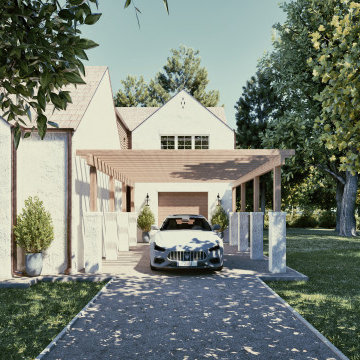1.885 Billeder af mellemstor grøn garage og skur
Sorteret efter:
Budget
Sorter efter:Populær i dag
41 - 60 af 1.885 billeder
Item 1 ud af 3
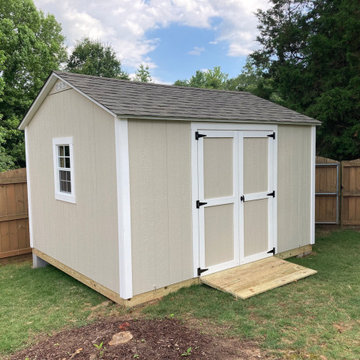
Check out this 10' x 12' shed built in Simpsonville, SC! Upgrades include a ramp, two interior motion sensor solar powered lights, a work bench, and custom paint color.
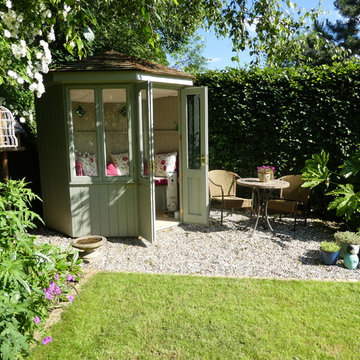
The summerhouse is from Scotts of Thrapston, and forms both a lovely focal point, and somewhere to enjoy the garden from. A small gravel patio provides space to spill out from the summerhouse.
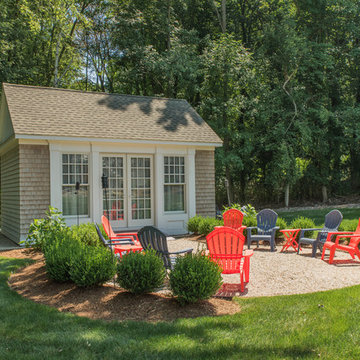
The cottage style exterior of this newly remodeled ranch in Connecticut, belies its transitional interior design. The exterior of the home features wood shingle siding along with pvc trim work, a gently flared beltline separates the main level from the walk out lower level at the rear. Also on the rear of the house where the addition is most prominent there is a cozy deck, with maintenance free cable railings, a quaint gravel patio, and a garden shed with its own patio and fire pit gathering area.
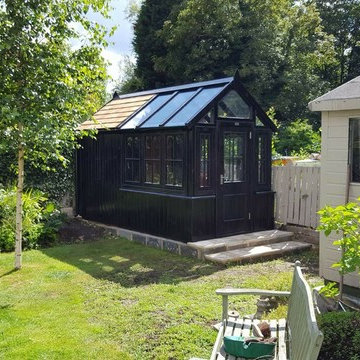
This is a stunning and practical solution for a gardener keen to “grow their own”; the greenhouse with integral shed means that equipment is close to hand whenever and whatever is needed.
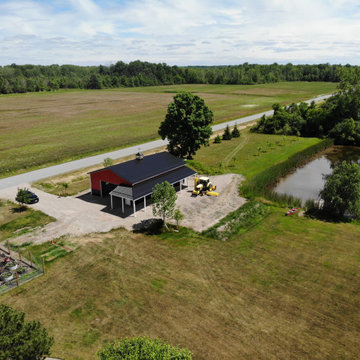
With its impressive 1,536-square-feet of interior space, this pole barn offers unparalleled storage and versatility. The attached lean-to provides an additional 384-square-feet of covered storage, ensuring ample room for all their storage needs. The barn's exterior is adorned with Everlast II™ steel siding and roofing, showcasing a vibrant red color that beautifully contrasts with the black wainscoting and roof, creating an eye-catching aesthetic perfect of the Western New York countryside.
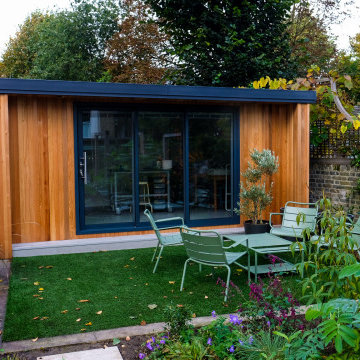
Susanna & Graham - Richmond
A fully bespoke architect designed garden room, for our clients Susanna and Graham in Richmond Surrey.
The room was based on our Twilight room from our signature range.
The clients wanted us to create a dedicated room that they could use as a Ceramic studio to engage their passion for pottery, the room included a Potters wheel and Kiln and rack for all the finished pieces.
The room was clad in our Canadian Redwood cladding and complemented with sliding doors and further complemented with a separate horizontal opening pencil window to flood the room with natural light .
The overall room is complimented with ambient lighting.
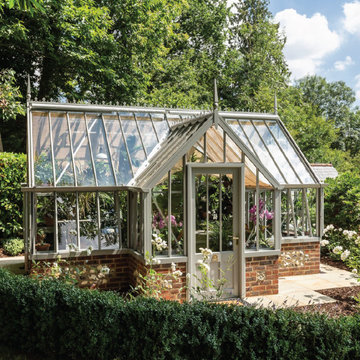
Our client chose Alitex because she felt we were the best, not only in terms of aesthetic but in the quality of the materials, the build and in our attention to detail, culminating in the perfect growing environment.
Her greenhouse creates the perfect growing environment for tropical plants. Our external greenhouse shades prevent her plants from being scorched in the height of summer, and a heating system installed for the winter keeps the temperature steady.
1.885 Billeder af mellemstor grøn garage og skur
3
