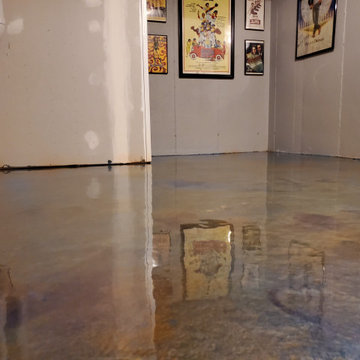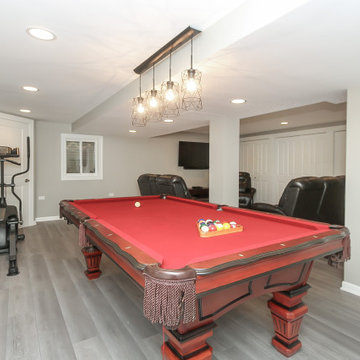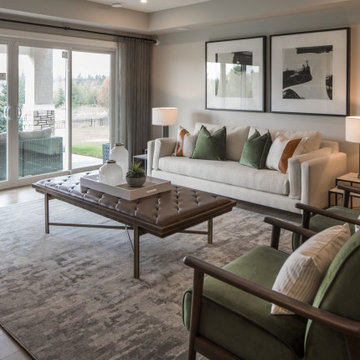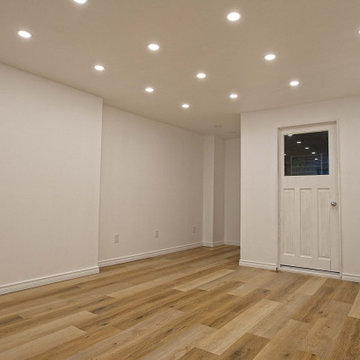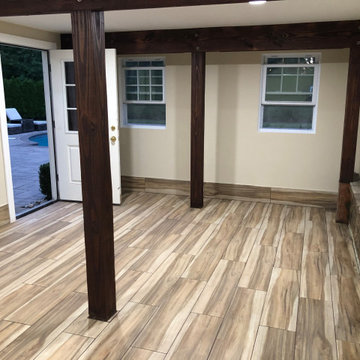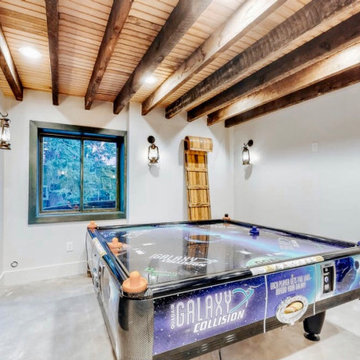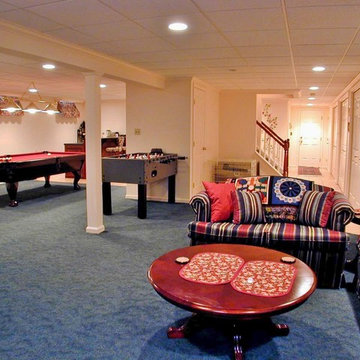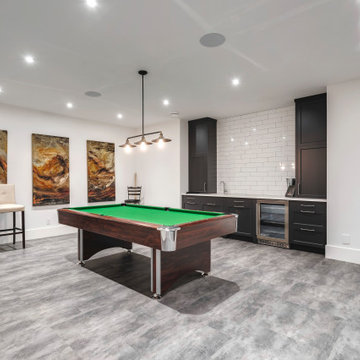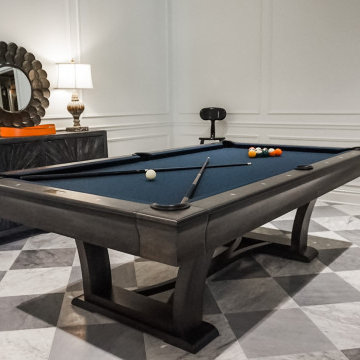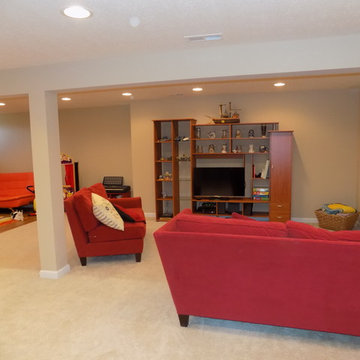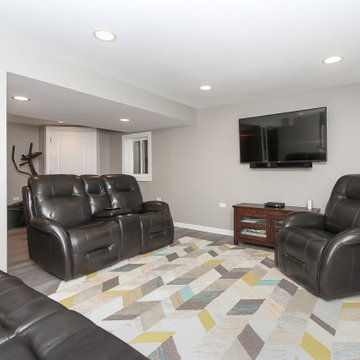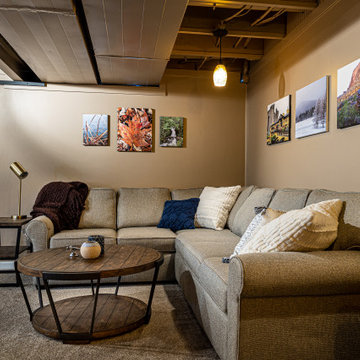220 Billeder af mellemstor kælder med spilleværelse
Sorteret efter:
Budget
Sorter efter:Populær i dag
81 - 100 af 220 billeder
Item 1 ud af 3
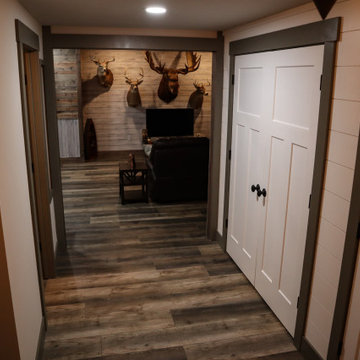
Two large closets were added to the entry area to the family room. Double 5-0 swing doors with painted 1x6 wood Craftsman Style trim.
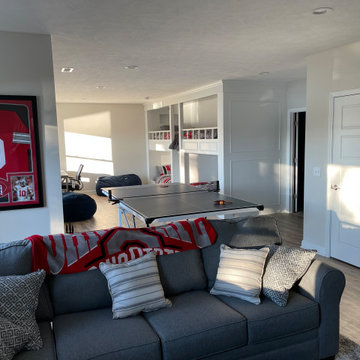
Graber designer roller shades installed by A Shade Above in this Ohio State room, in the basement of a Lake Waynoka home outside of Cincinnati, Ohio. Room features blackout shades for the kids to sleep in their custom bunk beds or to reduce the glare on the TV for the big game.
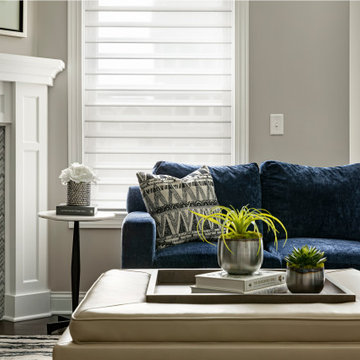
New home construction material selections, custom furniture, accessories, and window coverings by Che Bella Interiors Design + Remodeling, serving the Minneapolis & St. Paul area. Learn more at www.chebellainteriors.com
Photos by Spacecrafting Photography
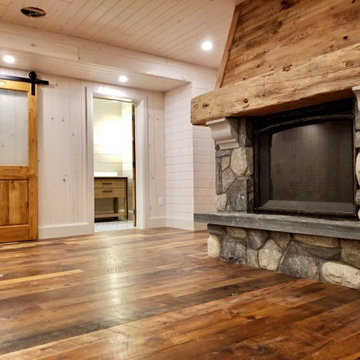
We were hired to finish the basement of our clients cottage in Haliburton. The house is a woodsy craftsman style. Basements can be dark so we used pickled pine to brighten up this 3000 sf space which allowed us to remain consistent with the vibe of the overall cottage. We delineated the large open space in to four functions - a Family Room (with projector screen TV viewing above the fireplace and a reading niche); a Game Room with access to large doors open to the lake; a Guest Bedroom with sitting nook; and an Exercise Room. Glass was used in the french and barn doors to allow light to penetrate each space. Shelving units were used to provide some visual separation between the Family Room and Game Room. The fireplace referenced the upstairs fireplace with added inspiration from a photo our clients saw and loved. We provided all construction docs and furnishings will installed soon.
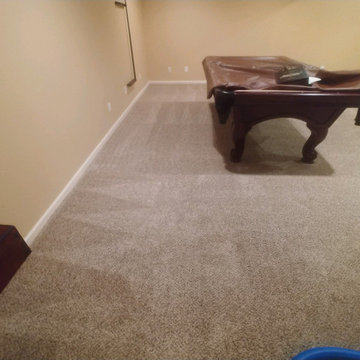
South Lyon Carpet Cleaning offers truck mounted hot water extraction (steam cleaning), upholstery cleaning, pet stain & odor removal, 3M carpet protection, encapsulation cleaning, as well as flood and water restoration. Not all carpet cleaning services are created equally; choose a company with a great reputation for service and excellence, and one with years of experience behind them. Our pictures speak for themselves! Residential/Commercial. Family Owned & Operated Since 1991. Licensed, Bonded, & Insured.
Free Estimates! (734) 635-8124
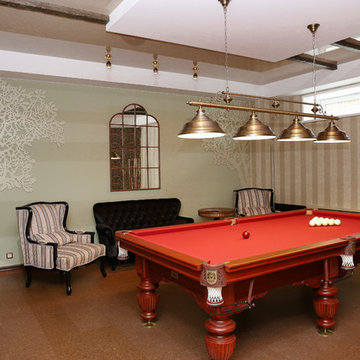
В цокольном этаже расположилась бильярдная. Это помещение одновременно объединяет в себе спортзал и комнату отдыха. Поэтому здесь необходимо было создать особенную атмосферу.
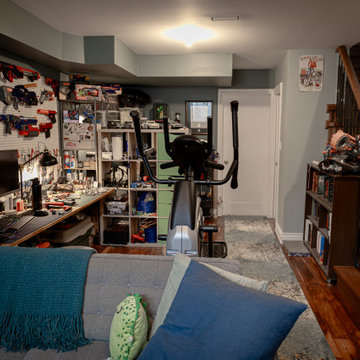
Our client boasts an impressive collection of classic, collectible Nerf blasters, games, guitars and figurines! Also we installed a new stair case after the underpin was completed, stained to match the hand-scraped solid hardwood flooring.
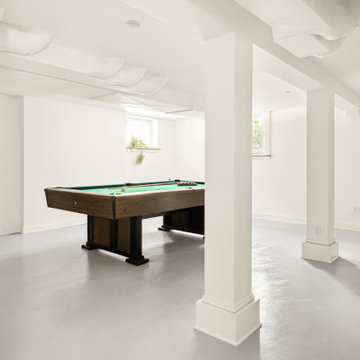
The owners of this beautiful 1908 NE Portland home wanted to breathe new life into their unfinished basement and dysfunctional main-floor bathroom and mudroom. Our goal was to create comfortable and practical spaces, while staying true to the preferences of the homeowners and age of the home.
The existing half bathroom and mudroom were situated in what was originally an enclosed back porch. The homeowners wanted to create a full bathroom on the main floor, along with a functional mudroom off the back entrance. Our team completely gutted the space, reframed the walls, leveled the flooring, and installed upgraded amenities, including a solid surface shower, custom cabinetry, blue tile and marmoleum flooring, and Marvin wood windows.
In the basement, we created a laundry room, designated workshop and utility space, and a comfortable family area to shoot pool. The renovated spaces are now up-to-code with insulated and finished walls, heating & cooling, epoxy flooring, and refurbished windows.
The newly remodeled spaces achieve the homeowner's desire for function, comfort, and to preserve the unique quality & character of their 1908 residence.
220 Billeder af mellemstor kælder med spilleværelse
5
