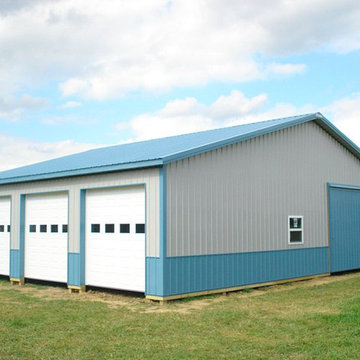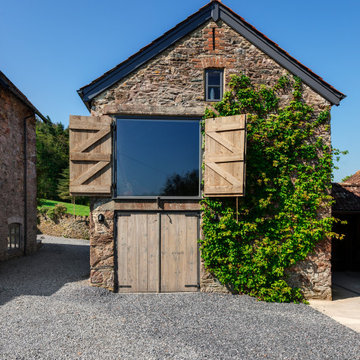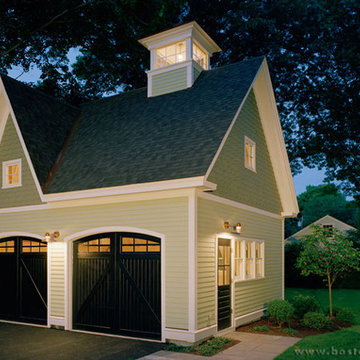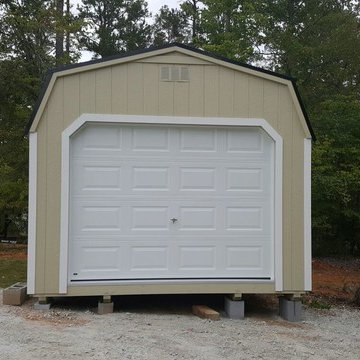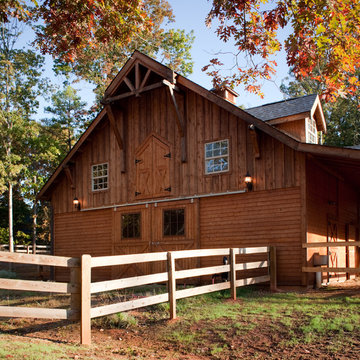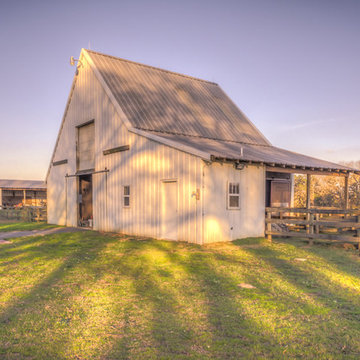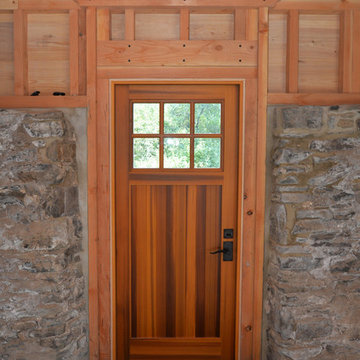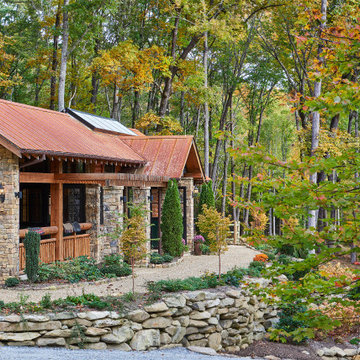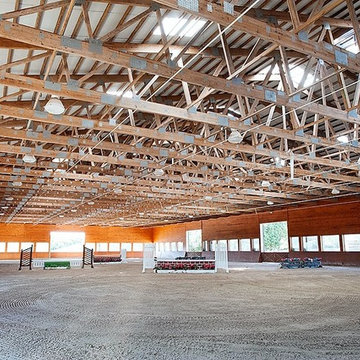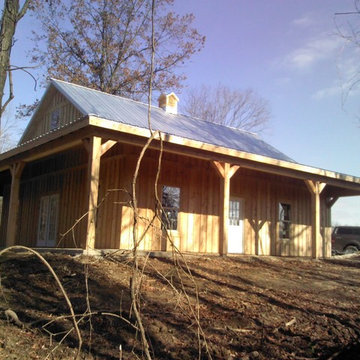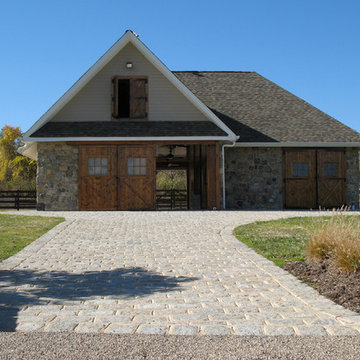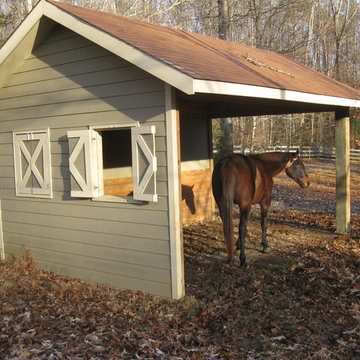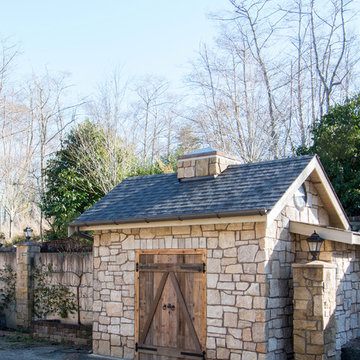401 Billeder af mellemstor lade
Sorteret efter:
Budget
Sorter efter:Populær i dag
141 - 160 af 401 billeder
Item 1 ud af 3
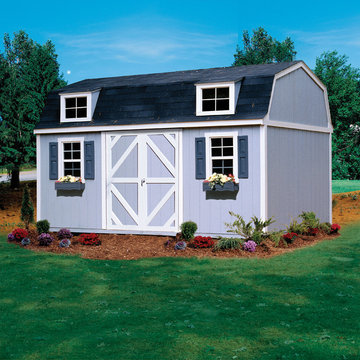
This 10x16 storage shed is a great storage solution to own if you need more shelving and overhead storage space. This gambrel-style shed is 10 ft. wide with 6 ft. sidewalls and a 10 ft. high peak. The stand-tall storage space is great for adding a loft to store seasonal items or additional tools and equipment that aren't used on a daily basis. Why not consider converting this shed as a workshop, office or art studio?
Our professional installation team can install this barn shed in your backyard for you. Shingles are included!
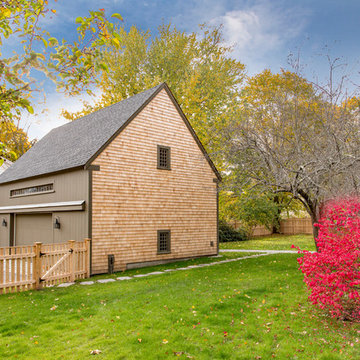
The clients came to Mat Cummings with the desire to construct a garage and storage space on their property, which would nicely complement their first-period home. The winning solution was to design a quaint New England barn, with vertical boards and cedar shingles, a single large door in front with transom above, and wood Jeld-Wen windows on the back and sides of the structure. The result is a charming space that meets their storage needs and nicely fits on the corner lot property.
photo by Eric Roth
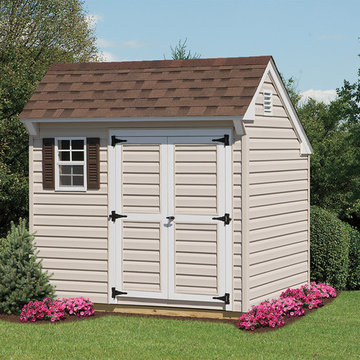
Roof: Dual Brown Trim: White Siding: Sand
Regular Mini Quaker Series Standard Features
• 6' front walls
• 57" back walls
• 30-yeararchitectural shingles
• 4.5." Dutchlap or Duratemp siding
• 2x4 framing 2' on center
• Double doors
• 1 – 14"x21" window
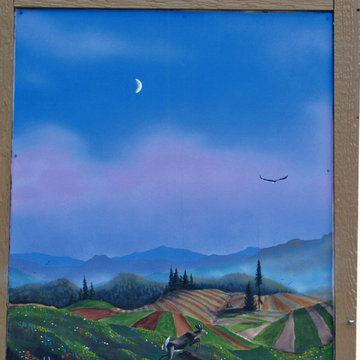
Would you believe me if I said this is a door to a storage shed? Well, it is. Artist John Jennings of JohnJenningsArt.com sheds a whole new light on shed decoration. Incredible detail for a shed door!
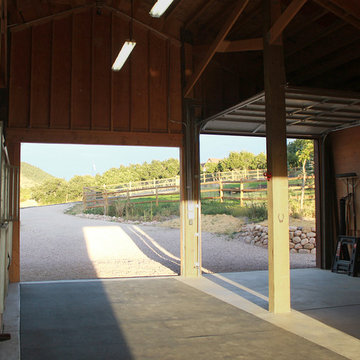
View from inside the barn, looking out the open breezeway doors with the roll-up garage door on the right.
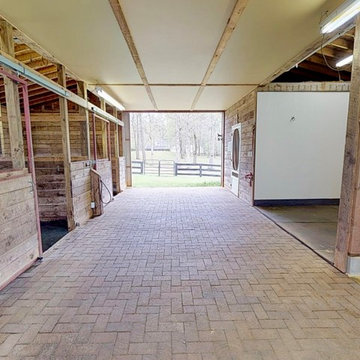
The barn has a center paved aisle that features (3) 12x12 stalls, tack room, hot water wash rack, tractor garage, hay room and a half bathroom with a washing machine (for riding gear).
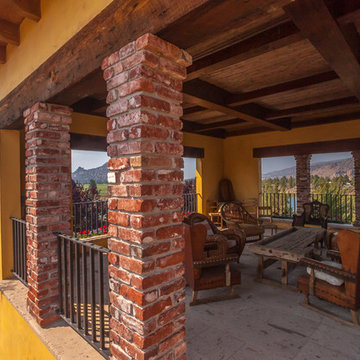
The Viewing Room has a roof and walls, but the window openings are without glass. Mount Jefferson can bee seen on the horizon. Photo © Mitch Darby.
401 Billeder af mellemstor lade
8
