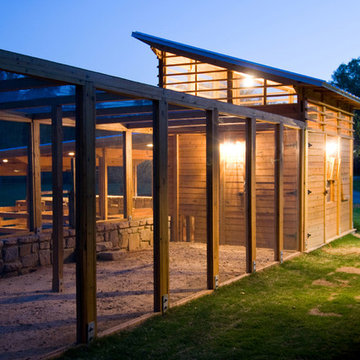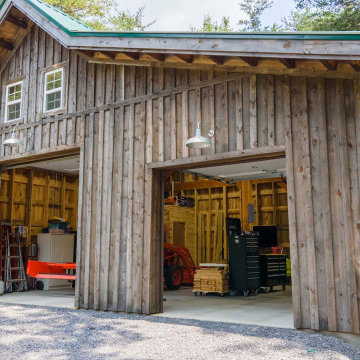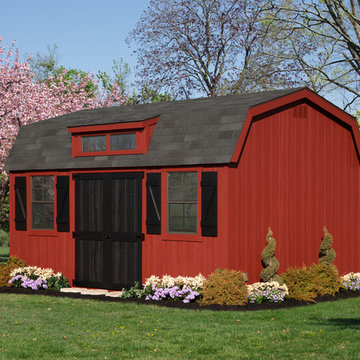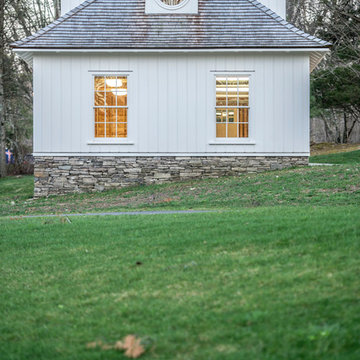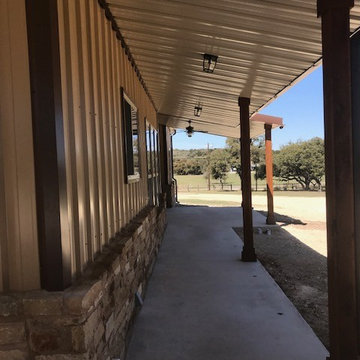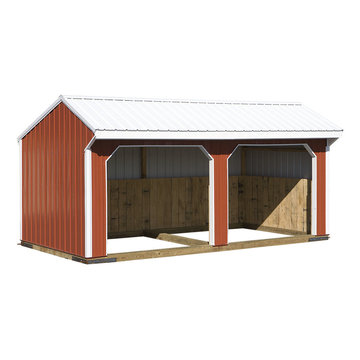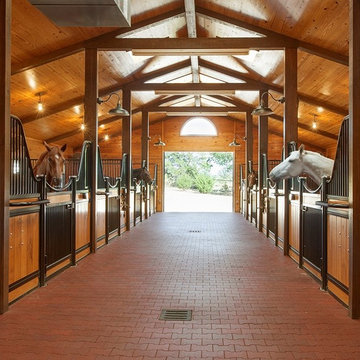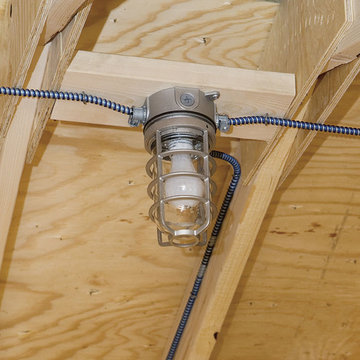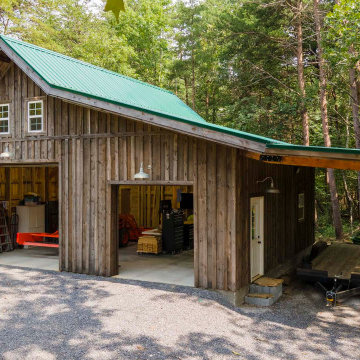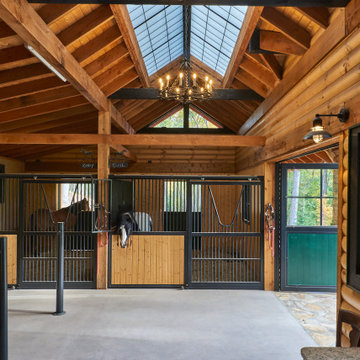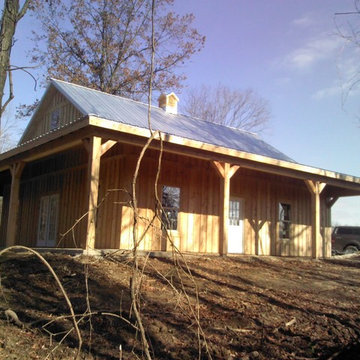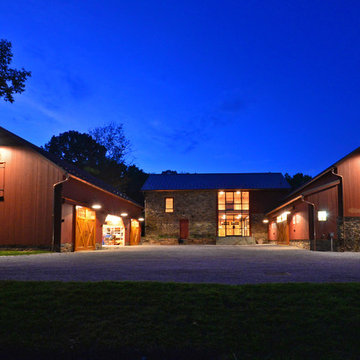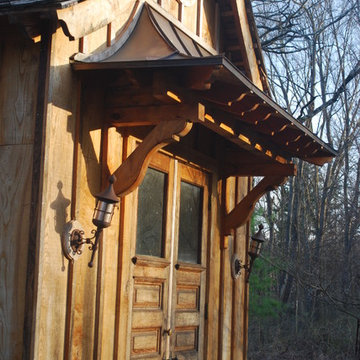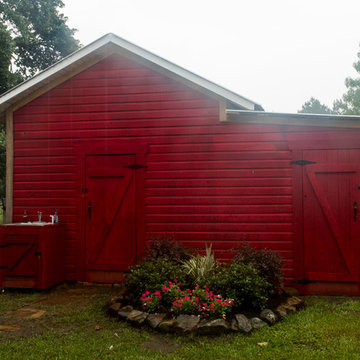401 Billeder af mellemstor lade
Sorteret efter:
Budget
Sorter efter:Populær i dag
81 - 100 af 401 billeder
Item 1 ud af 3
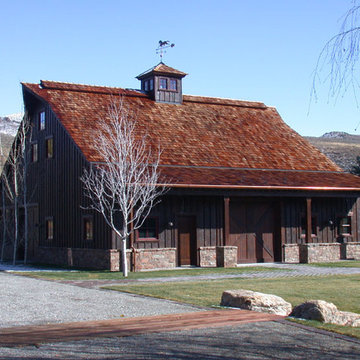
The clients had several horses that needed accommodation. This new stable was designed with the original 200 year old barn in mind.
Interior Design: Megan at M Design and Interiors
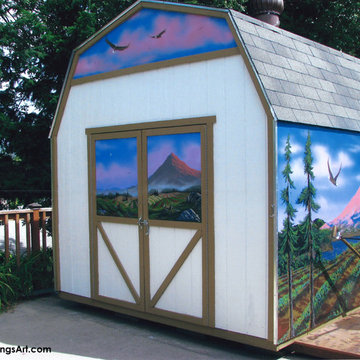
This is a 10x10 shed built for as a long-lasting storage solution. There is that saying that its what is on the inside that counts. In this case, the outside is just as beautiful. If you stare at the painting long enough, you will forget it is a shed. John Jennings of JohnJenningsArt.com
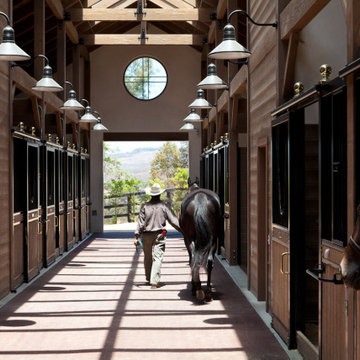
Cover image of the book Healthy Stables by Design. Interior of 4,000 sf barn with double loaded aisle for 16-stalls.
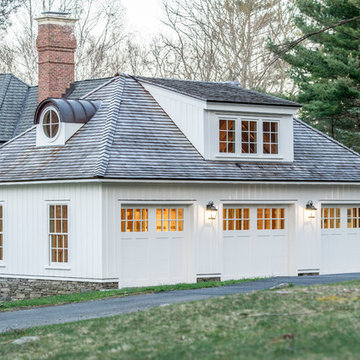
the existing house is a formal brick structure. the concept was to build an accessory building out of wood to compliment the house.
the house sat on the lot as though it was falling off a cliff- we designed a large car court and garden platform in front of the house to give it a base to sit.
The 2nd floor is a planned guest suite.
landinophotography
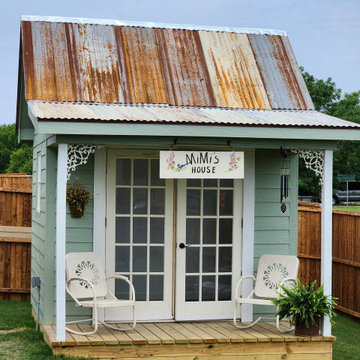
modern farmhouse she shed/playhouse with shiplap siding, rustic barn tin roof, french doors, patio decking, luxury vinyl plank flooring, attic loft for storage, and electrical supply
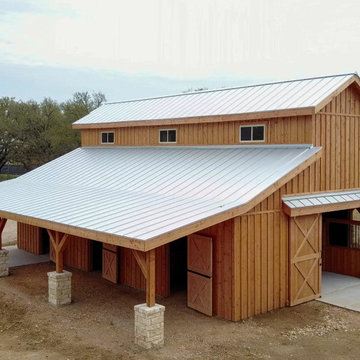
This Beautiful custom barn is located in the Texas Hill country near johnson city and was built by our friends at Premier Timber Barns. Custom Milled Doug Fir Siding and Beams were used to construct the exterior siding and framing of the barn. Inside, custom milled yellow Pine Soffits line the Ceiling and stall interiors. Doug Fir Cladding was also used throughout the interior of the barn. This turned out to be a beautiful project in a one-of-a-kind setting-we're looking forward to seeing what our friends at Premier Timber Barns build next!
401 Billeder af mellemstor lade
5
