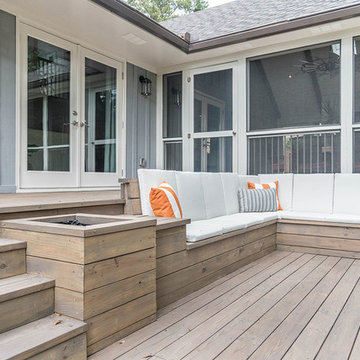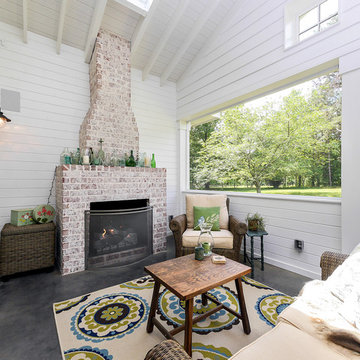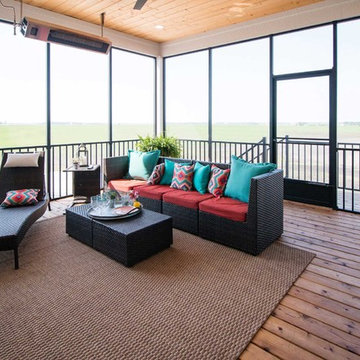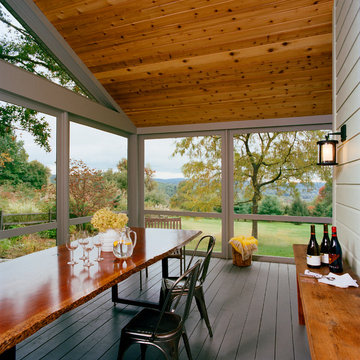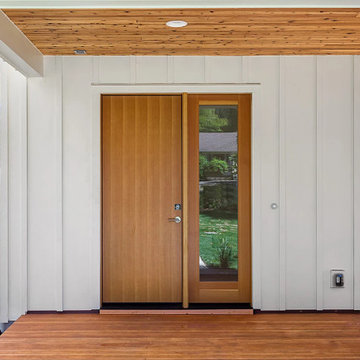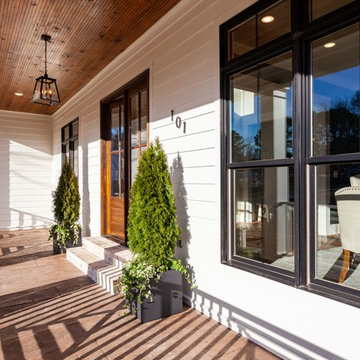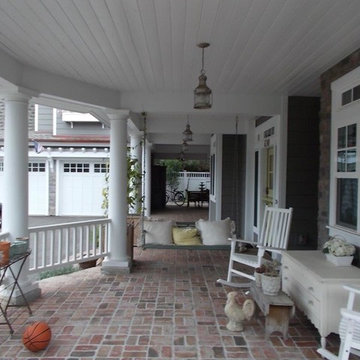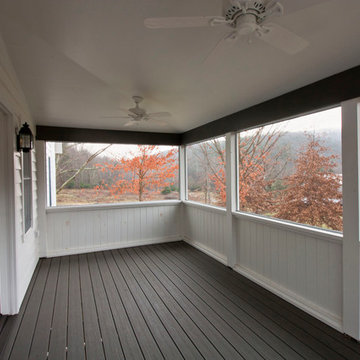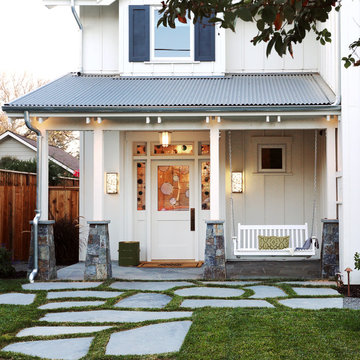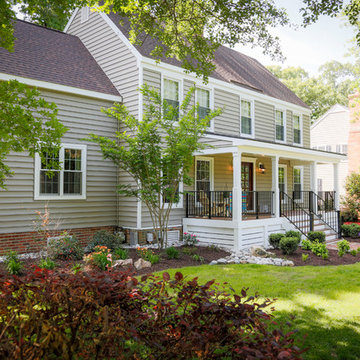1.013 Billeder af mellemstor landstil veranda
Sorteret efter:
Budget
Sorter efter:Populær i dag
61 - 80 af 1.013 billeder
Item 1 ud af 3
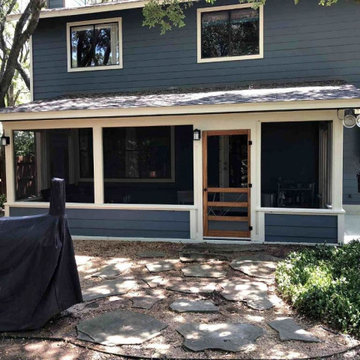
Speaking of the shed roof on this addition, look closely at the area over the screen door that leads out to the uncovered patio space. What do you see over that screen door? It’s a perfectly-screened open wedge that starts small at the outer door frame and gets bigger as it reaches the wall of the house. If you didn’t already know we custom make all of our screens, you could tell by looking at this wedge. And there’s a matching screened wedge at the opposite end of the porch, too. These two wedges of screening let in just a little more light and contribute to the airy, summery feel of this porch.
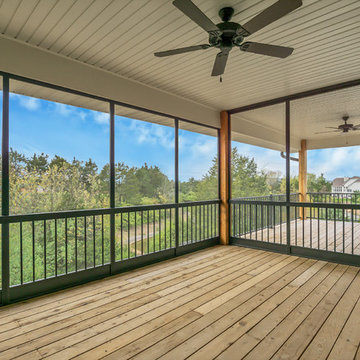
The home, situated in the gorgeous Forest at Pevely Farms community features a covered walk-out porch backing to a pond. https://www.hibbshomes.com/new-home-in-development-at-the-forest-at-pevely-farms-in-eureka
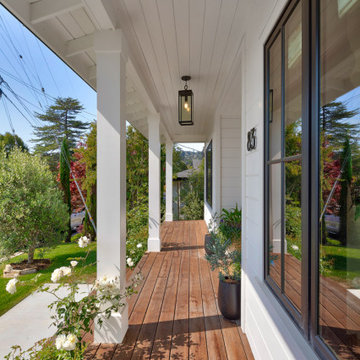
Farmhouse Modern home with horizontal and batten and board white siding and gray/black raised seam metal roofing and black windows.
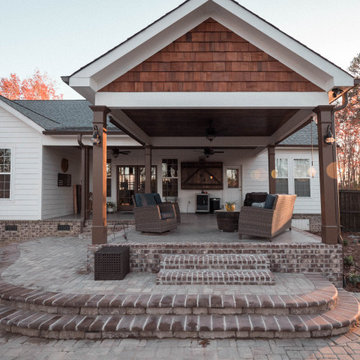
A new porch addition overlooking the pool and backyard entertaining space. This extension took the existing porch from simply to being a way in and out of the house to being a new outdoor living room. Lots of room for seating and a fan to keep cool breezes blowing.
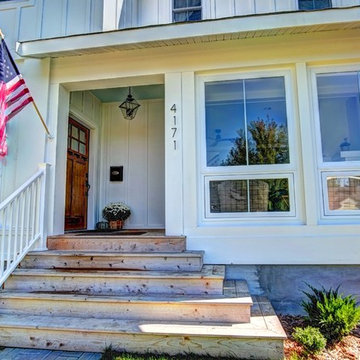
This home was in the 2016 Fall Parade of Homes Remodelers Showcase. Get inspired by this tear-down. The home was rebuilt with a six-foot addition to the foundation. The homeowner, an interior designer, dreamed of the details for years. Step into the basement, main floor and second story to see her dreams come to life. It is a mix of old and new, taking inspiration from a 150-year-old farmhouse. Explore the open design on the main floor, five bedrooms, master suite with double closets, two-and-a-half bathrooms, stone fireplace with built-ins and more. The home's exterior received special attention with cedar brackets and window detail.
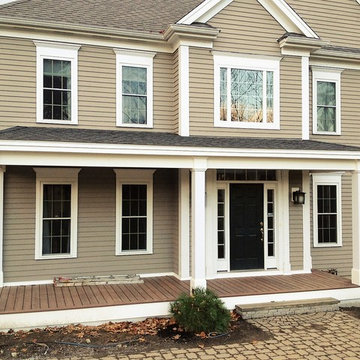
Kate Blehar
John T. Pugh, Architect, LLC is an architectural design firm located in Boston, Massachusetts. John is a registered architect, whose design work has been published and exhibited both nationally and internationally. In addition to his design accolades, John is a seasoned project manager who personally works with each client to design and craft their beautiful new residence or addition. Our firm can provide clients with seamless concept to construction close-out project delivery. If a client prefers working in a more traditional design-only basis, we warmly welcome that approach as well. “Customer first, customer focused” is our approach to every project.
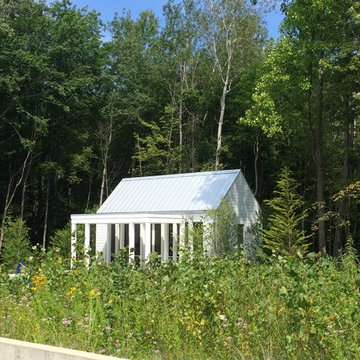
Award winning Modern Farmhouse. AIA and ALA awards.
John Toniolo Architect
Jeff Harting
North Shore Architect
Custom Home, Modern Farmhouse
Michigan Architect
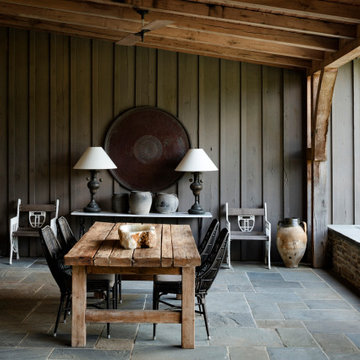
Devin Kimmel of Kimmel Studio Architects designed this covered porch. Kimmel says that gothic arches inspired the shape of the timber frame.
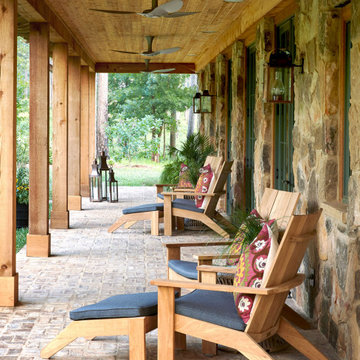
Front porch of the Flower Showhouse // featuring Bevolo Cotton Exchange Lanterns at the front entry and complemented by Governor Pool House Lanterns
1.013 Billeder af mellemstor landstil veranda
4
