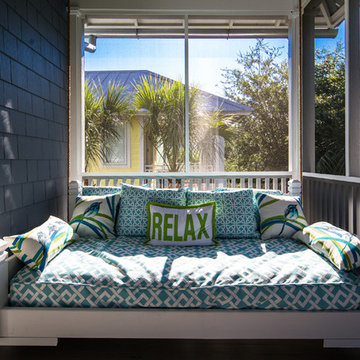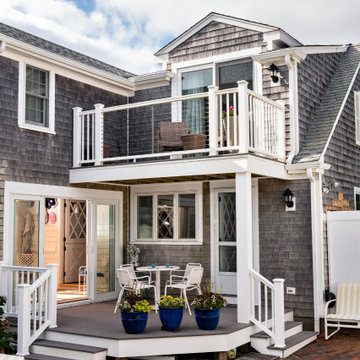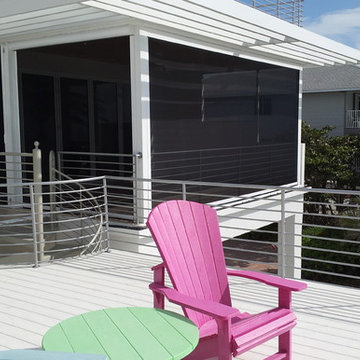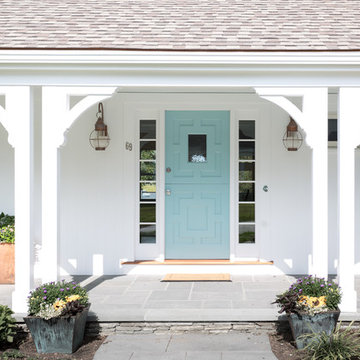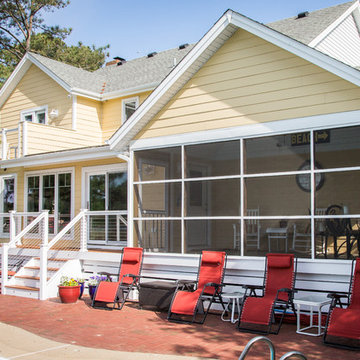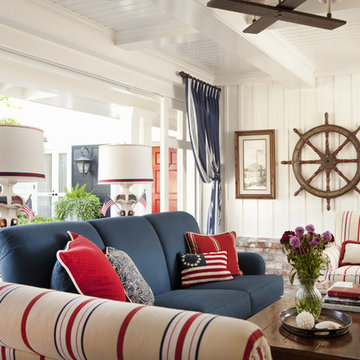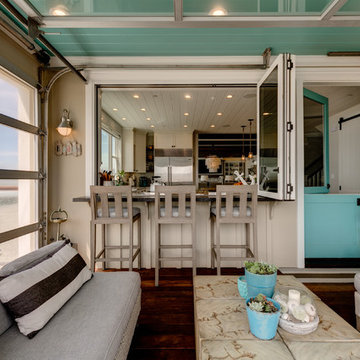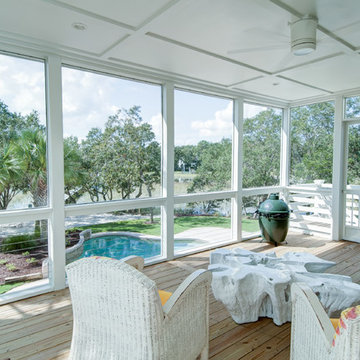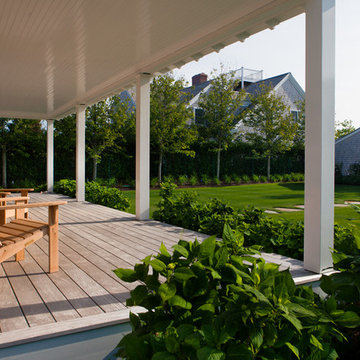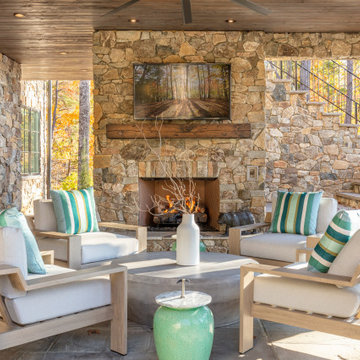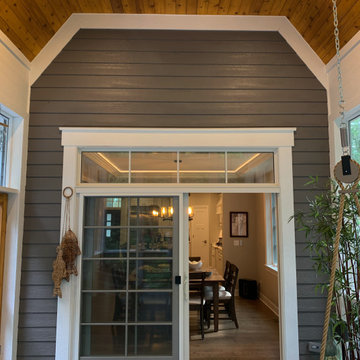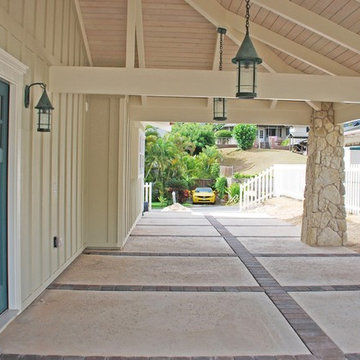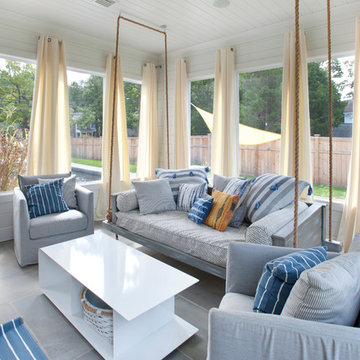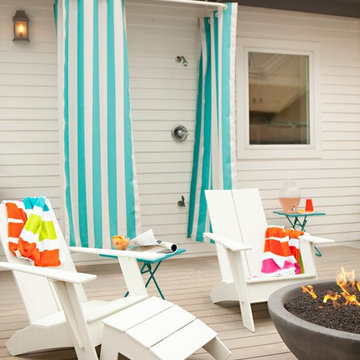816 Billeder af mellemstor maritim veranda
Sorteret efter:
Budget
Sorter efter:Populær i dag
121 - 140 af 816 billeder
Item 1 ud af 3
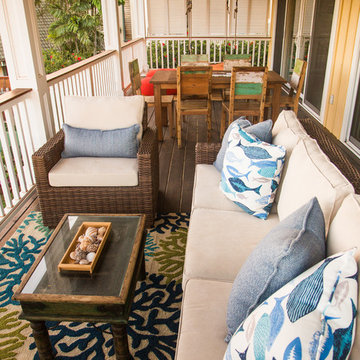
The lanai serves as a second great room. A wicker sofa and matching armchairs overlook the ocean view. Blue and white pillows decorate the outdoor furniture and continue the beach house theme used throughout the home. The coral motif on the rug compliments the throw pillows and the cream colored cushions ground the space, the outdoor dining chairs are built out of recycled boat wood. A shell chandelier hangs above the teak table. On the far side of the lanai an orange swing bed hangs next to some red floor poufs.
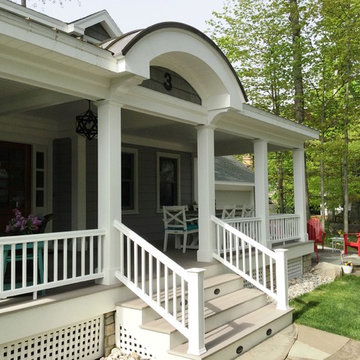
Front porch offers a shady retreat and people-watching location for vacation home at the beach.
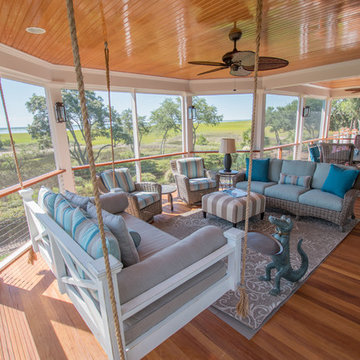
Garapa decking, handrails, and accents
-Cable railing system
-Tall mahogany screen doors
-Select cypress beadboard ceilings
-Lowcountry Swinging Bed
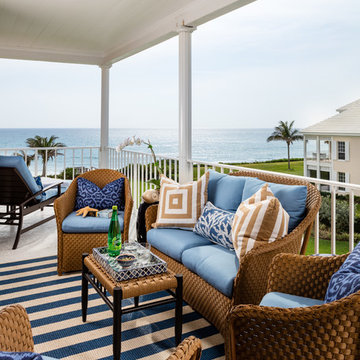
Natural, woven outdoor seating with light blue pillows provides a comfortable place to gather on cool summer evenings to enjoy the ocean breeze.
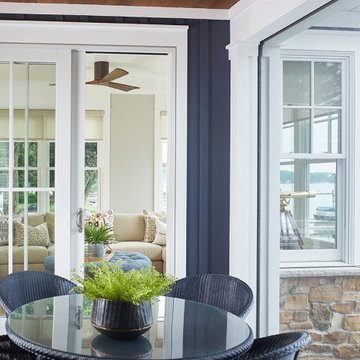
This cozy lake cottage skillfully incorporates a number of features that would normally be restricted to a larger home design. A glance of the exterior reveals a simple story and a half gable running the length of the home, enveloping the majority of the interior spaces. To the rear, a pair of gables with copper roofing flanks a covered dining area and screened porch. Inside, a linear foyer reveals a generous staircase with cascading landing.
Further back, a centrally placed kitchen is connected to all of the other main level entertaining spaces through expansive cased openings. A private study serves as the perfect buffer between the homes master suite and living room. Despite its small footprint, the master suite manages to incorporate several closets, built-ins, and adjacent master bath complete with a soaker tub flanked by separate enclosures for a shower and water closet.
Upstairs, a generous double vanity bathroom is shared by a bunkroom, exercise space, and private bedroom. The bunkroom is configured to provide sleeping accommodations for up to 4 people. The rear-facing exercise has great views of the lake through a set of windows that overlook the copper roof of the screened porch below.
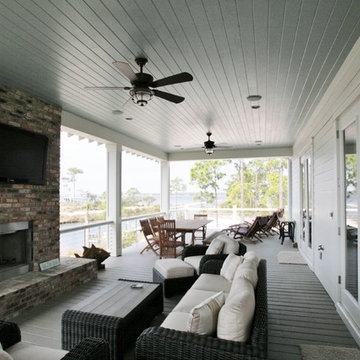
Beautiful beach house designed by Bob Chatham and built on Ono Island by Phillip Vlahos Homes.
816 Billeder af mellemstor maritim veranda
7
