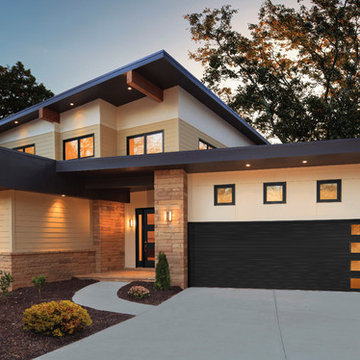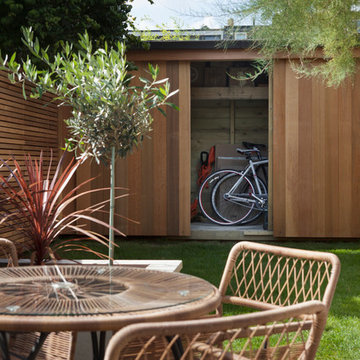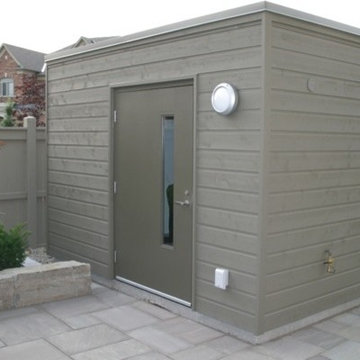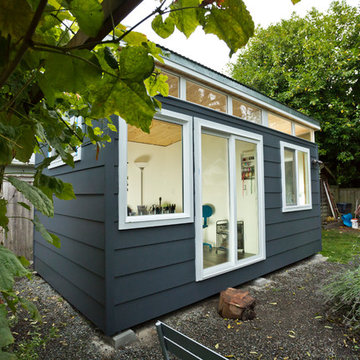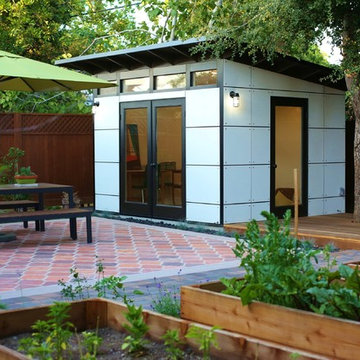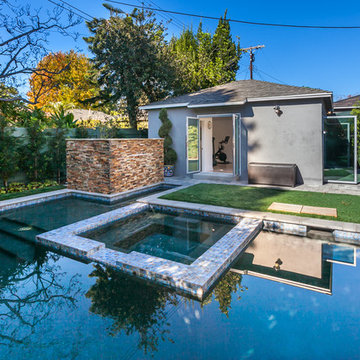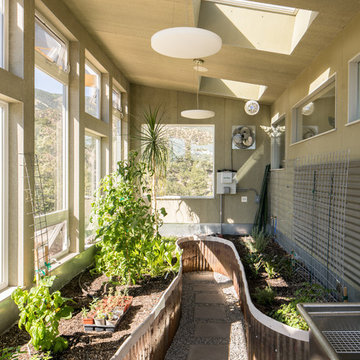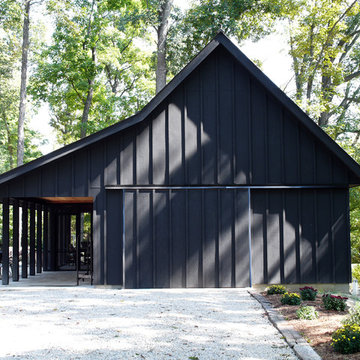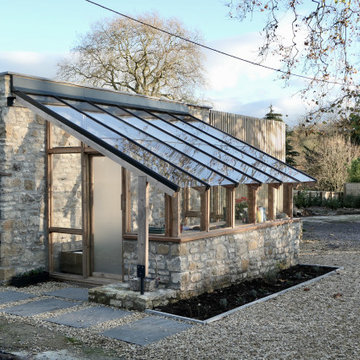4.357 Billeder af mellemstor moderne garage og skur
Sorteret efter:
Budget
Sorter efter:Populær i dag
21 - 40 af 4.357 billeder
Item 1 ud af 3
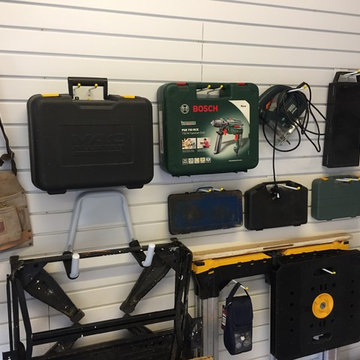
Garageflex
Mr N from West Sussex shares his thoughts:
"If you are reading this you are already on the Garageflex web site. If you like what you see and plan to go ahead, your first decision will be do I go for the full installation by the
guy’s at Garageflex or do I DIY.
I decided to go for the DIY route. Why: Firstly both my garages were full of useful items and boxes of items from when we moved into this house 16 years ago, (we had downsized), I had said at the time that after being in the house for 6 months we would clear out anything that could not find a place in the house. So 16 years on I would finally have a clear out.
What would go and what would stay I had no idea. The other reason being I am now fully retried so time rich. This would-be an interesting project.
But would I be able to get a result anything near like the pictures on the web site. So I decided to just do a bit each month learning as I progressed and sorting out what I would
keep and what units I needed from the range of units on offer at Garageflex.
Was it difficult: no, if you are capable of fixing battens to your garage wall, then you can do
this. Once you have the battens in place the flex panels are very easy to fix to the battens, just cut to the length and screw on to the battens (screws with white coated heads are provided). Make sure the base panel is level the rest just fit on top. You then just need to decide which units, you want to fix to the panels.
Am I pleased with the result yes,(see pictures) not maybe as good as the guys from Garageflex would have done, but I have got a lot of pleasure in doing it myself. The system is very flexible, easy to move sleeves and tool racks etc around if not in the right
place first time, very easy to clean and I trust you agree good to look at.
I am now about to start on garage two, and looking forward to working on that."
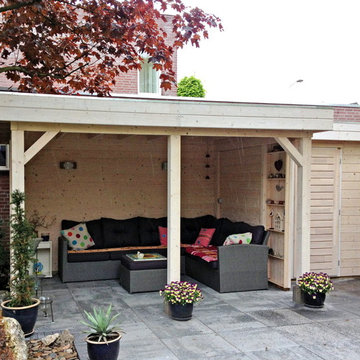
The Prima Santorini measures an overall 5.4m x 3m. The store area measures 1.8m x 1.8m and the gazebo measures 3.6m x 3m (including overhang). The standard design comes with an attractive, contemporary, double glazed, single door.
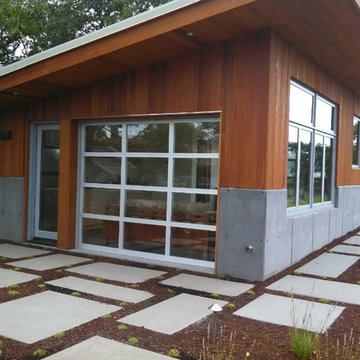
Head over to Conscious Construction's Houzz for more pictures. It was a pleasure doing these glass doors. http://www.houzz.com/pro/jasonpeaton/conscious-construction-inc

Rosedale ‘PARK’ is a detached garage and fence structure designed for a residential property in an old Toronto community rich in trees and preserved parkland. Located on a busy corner lot, the owner’s requirements for the project were two fold:
1) They wanted to manage views from passers-by into their private pool and entertainment areas while maintaining a connection to the ‘park-like’ public realm; and
2) They wanted to include a place to park their car that wouldn’t jeopardize the natural character of the property or spoil one’s experience of the place.
The idea was to use the new garage, fence, hard and soft landscaping together with the existing house, pool and two large and ‘protected’ trees to create a setting and a particular sense of place for each of the anticipated activities including lounging by the pool, cooking, dining alfresco and entertaining large groups of friends.
Using wood as the primary building material, the solution was to create a light, airy and luminous envelope around each component of the program that would provide separation without containment. The garage volume and fence structure, framed in structural sawn lumber and a variety of engineered wood products, are wrapped in a dark stained cedar skin that is at once solid and opaque and light and transparent.
The fence, constructed of staggered horizontal wood slats was designed for privacy but also lets light and air pass through. At night, the fence becomes a large light fixture providing an ambient glow for both the private garden as well as the public sidewalk. Thin striations of light wrap around the interior and exterior of the property. The wall of the garage separating the pool area and the parked car is an assembly of wood framed windows clad in the same fence material. When illuminated, this poolside screen transforms from an edge into a nearly transparent lantern, casting a warm glow by the pool. The large overhang gives the area by the by the pool containment and sense of place. It edits out the view of adjacent properties and together with the pool in the immediate foreground frames a view back toward the home’s family room. Using the pool as a source of light and the soffit of the overhang a reflector, the bright and luminous water shimmers and reflects light off the warm cedar plane overhead. All of the peripheral storage within the garage is cantilevered off of the main structure and hovers over native grade to significantly reduce the footprint of the building and minimize the impact on existing tree roots.
The natural character of the neighborhood inspired the extensive use of wood as the projects primary building material. The availability, ease of construction and cost of wood products made it possible to carefully craft this project. In the end, aside from its quiet, modern expression, it is well-detailed, allowing it to be a pragmatic storage box, an elevated roof 'garden', a lantern at night, a threshold and place of occupation poolside for the owners.
Photo: Bryan Groulx
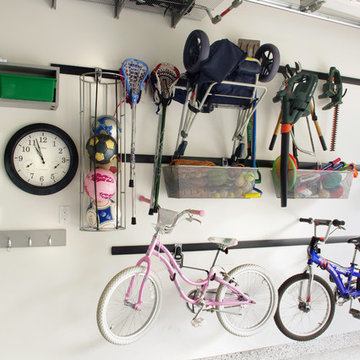
Most garages have more unused wall space than floor space so it makes sense to make the most of it. The Fast Track® wall mounted storage system from Rubbermaid provides a durable, flexible way to reclaim otherwise wasted space. With versatile hooks, bins and specialty racks, your walls become customized to fit your storage requirements.
Margaret Ferrec
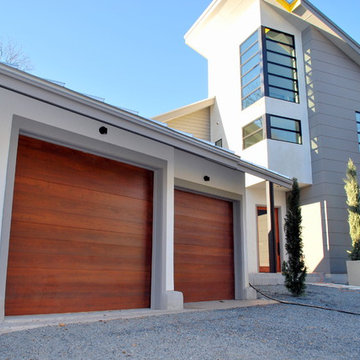
These custom wood doors compliment the fine horizontal lines found throughout the facade of the home. Also their bold stain beautifully contrasts the overall subtle material palette.
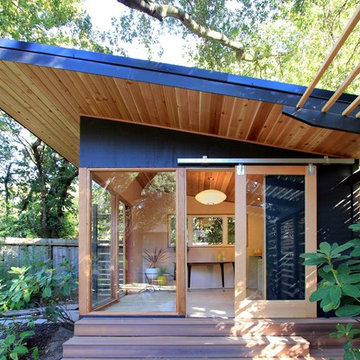
Redwood Builders had the pleasure of working with leading SF based architects Seth and Melissa Hanley of Design Blitz to create a sleek and modern backyard "Shudio" structure. Located in their backyard in Sebastopol, the Shudio replaced a falling-down potting shed and brings the best of his-and-hers space planning: a painting studio for her and a beer brewing shed for him. During their frequent backyard parties (which often host more than 90 guests) the Shudio transforms into a bar with easy through traffic and a built in keg-orator. The finishes are simple with the primary surface being charcoal painted T111 with accents of western red cedar and a white washed ash plywood interior. The sliding barn doors and trim are constructed of California redwood. The trellis with its varied pattern creates a shadow pattern that changes throughout the day. The trellis helps to enclose the informal patio (decomposed granite) and provide privacy from neighboring properties. Existing mature rhododendrons were prioritized in the design and protected in place where possible.
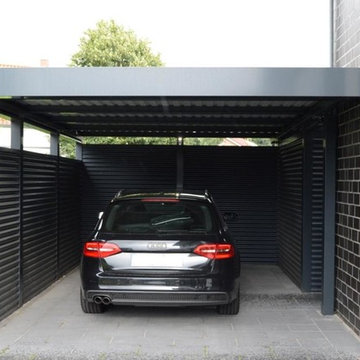
Stahlcarport von Schmiedekunstwerk. Das Carport besticht durch das beinahe unsichtbare Gefälle, der nicht zu sehenden Schraubverbindungen und der durchgehenden Blende.
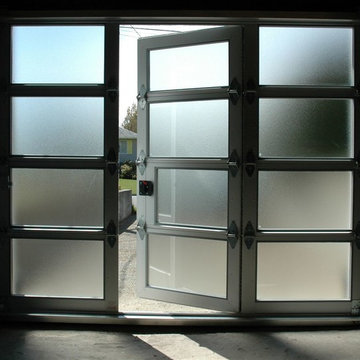
Custom colour Fullview WalkThru Garage Door protecting a private automobile collection in Phoenix, Arizona WalkThru Garage Doors Inc.
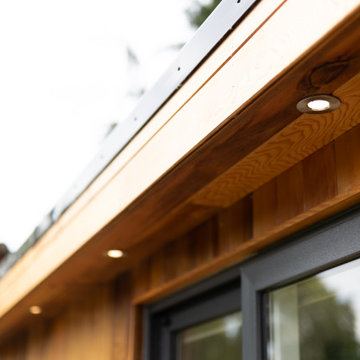
This sleek garden office was built for a client in West Sussex who wanted to move their home office out of the house and into the garden. In order to meet our brief of providing a contemporary design, we included Western Red Cedar cladding. This softwood cladding has beautiful tones of brown, red and orange. The sliding doors and full length window allow natural light to flood in to the room, whilst the desk height window offers views across the garden.
We can add an area of separate storage to all of our garden room builds. In the case of this structure, we have hidden the entrance to the side of the building and have continued the cedar cladding across the door. As a result, the room is concealed but offers the storage space needed. The interior of the storage is ply-lined, offering a durable solution for garden storage on the garden room.
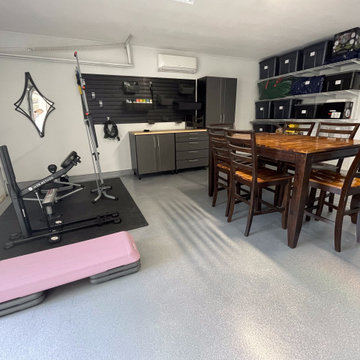
Out with the old & In with epoxy floors! You'll get an amazing dazzling effect, and impress your friends & family. Epoxy flooring is the perfect addition to your garage guaranteed to last for years!
4.357 Billeder af mellemstor moderne garage og skur
2
