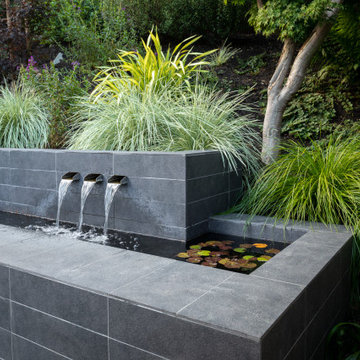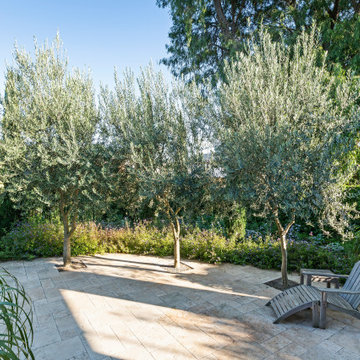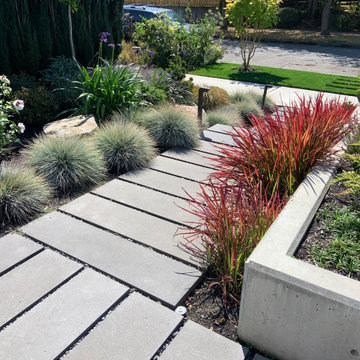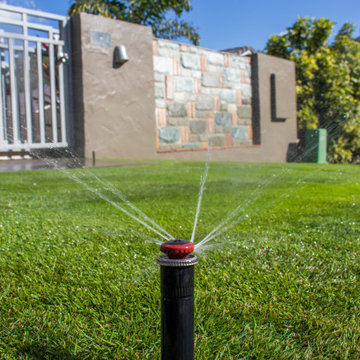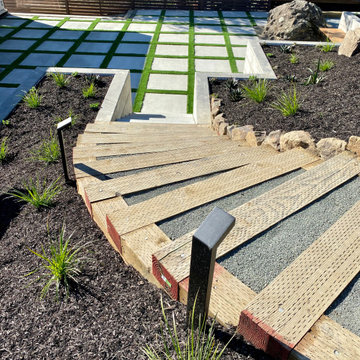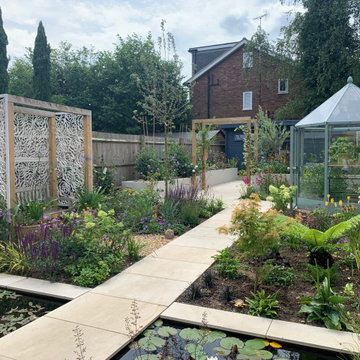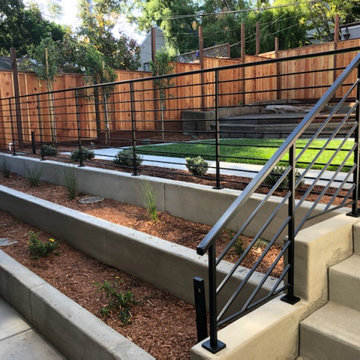30.663 Billeder af mellemstor moderne have
Sorteret efter:
Budget
Sorter efter:Populær i dag
21 - 40 af 30.663 billeder
Item 1 ud af 3
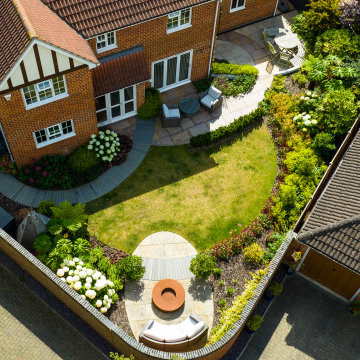
This new build property was built around three years ago.
As is often the case with new builds the garden had little of interest offer – a very small patio, lawn and no planting.
The client wanted a modern, family garden, with areas for dining and relaxing, and child-friendly spaces to play.
The new design follows the curve of the existing boundary wall, using wide curves to create the illusion of space and to split the garden into different areas for dining and relaxing.
A deep, wide curved path laid with sawn, honed sandstone joins the lounge and kitchen doors and sweeps across to the left hand side of the space wrapping round the corner of the building towards the garage door.
Steps lead down to the lower area adjoining the rear of the garage where the floor is laid with a large patio of sawn honed sandstone in a contrasting hue.
A bespoke seating area is enclosed by a rendered block retaining wall separating the lower area from the rest of the garden. Two hardwood curved benches form a semi-circular seat. The deep bed behind is densely planted to provide screening from the neighbours.
Deep planting runs along the edge of a curved central lawn, edged with flexible metal edging to produce a crisp clean finish.
To the right of the space a curved pathway, laid with black basalt planks in a radial pattern, runs around the side of the house from the utility room door to the patio directly outside the lounge doors.
In the top right hand corner of the garden, an oval patio is inset with a contrasting curved section of black basalt. This area provides informal seating and nocturnal focal point through the patio doors, with a corten steel fire table for night time entertaining.
The curved basalt pathway also helps to divide the children’s area, tucked around the side of the house, from the rest of the garden. This includes a wooden wigwam, an outdoor black board on the wall, and hook for a hanging ‘cocoon’ seat suspended from the boundary wall. Play bark provides a safe surface. A corten steel edging strip creates a low boundary between the play area and the rest of the garden. Planting in the space is modern and contemporary with areas of block colour and seasonal perennials.
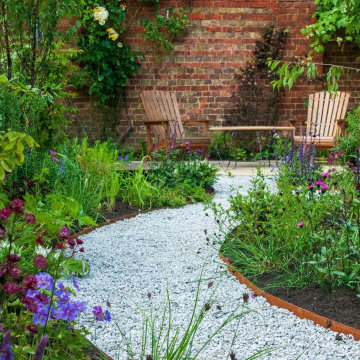
Contemporary townhouse wildlife garden, with meandering gravel paths through dynamic herbaceous planting with corten water features.

The back garden for an innovative property in Fulham Cemetery - the house featured on Channel 4's Grand Designs in January 2021. The design had to enhance the relationship with the bold, contemporary architecture and open up a dialogue with the wild green space beyond its boundaries. Seen here in spring, this lush space is an immersive journey through a woodland edge planting scheme.
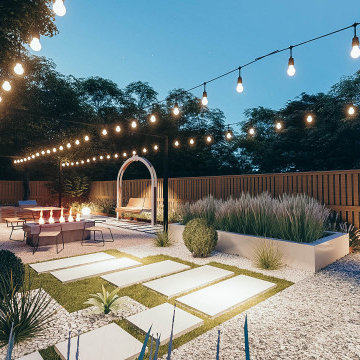
The backyard is proposed with a vintage feeling. Space is combining pathways, patio, fireplace, outdoor kitchen, swing, and colorful and different plant turfs. The backyard was converted into an ideal environment to hear the bird noises and rustling sounds of nature.
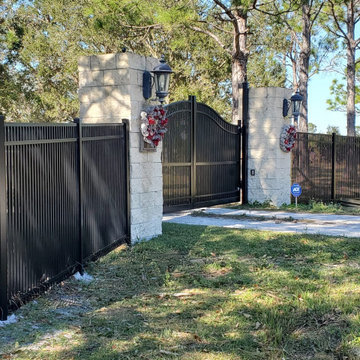
Installation of 5'Tall Double-Picket Aluminum Industrial-Grade Security Fencing

Residential home in Santa Cruz, CA
This stunning front and backyard project was so much fun! The plethora of K&D's scope of work included: smooth finished concrete walls, multiple styles of horizontal redwood fencing, smooth finished concrete stepping stones, bands, steps & pathways, paver patio & driveway, artificial turf, TimberTech stairs & decks, TimberTech custom bench with storage, shower wall with bike washing station, custom concrete fountain, poured-in-place fire pit, pour-in-place half circle bench with sloped back rest, metal pergola, low voltage lighting, planting and irrigation! (*Adorable cat not included)
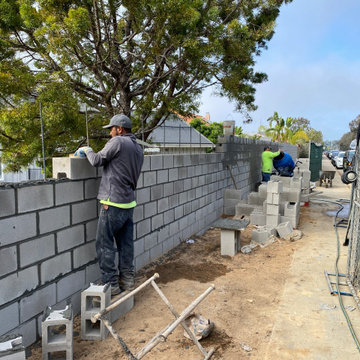
Landscape Logic creates amazing designs and installations. Most or our projects include a shade structure, an outdoor kitchen, a firepit, sometimes a fireplace, pool and spa, artificial turf, plants, trees, outdoor lighting, and drip irrigation.
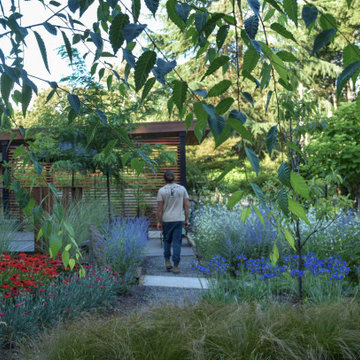
Modern carport extends off face of home to provide cover for two cars. Front yard garden softens views entering the home.
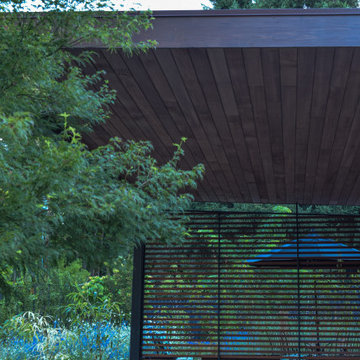
Modern carport extends off face of home to provide cover for two cars. Poured in place pavers with gravel joints create an aesthetically appealing parking surface.
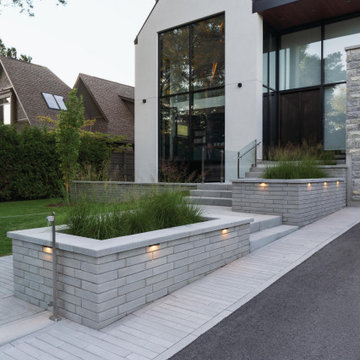
This front yard landscaping project consist of multiple of our modern collections!
Modern grey retaining wall: The smooth look of the Raffinato collection brings modern elegance to your tailored spaces. This contemporary double-sided retaining wall is offered in an array of modern colours.
Discover the Raffinato retaining wall: https://www.techo-bloc.com/shop/walls/raffinato-smooth/
Modern grey stone steps: The sleek, polished look of the Raffinato stone step is a more elegant and refined alternative to modern and very linear concrete steps. Offered in three modern colors, these stone steps are a welcomed addition to your next outdoor step project!
Discover our Raffinato stone steps here: https://www.techo-bloc.com/shop/steps/raffinato-step/
Modern grey floor pavers: A modern paver available in over 50 scale and color combinations, Industria is a popular choice amongst architects designing urban spaces. This paver's de-icing salt resistance and 100mm height makes it a reliable option for industrial, commercial and institutional applications.
Discover the Industria paver here: https://www.techo-bloc.com/shop/pavers/industria-smooth-paver/

This customer was looking to add privacy, use less water, include raised bed garden and fire pit...making it all more their style which was a blend between modern and farmhouse.
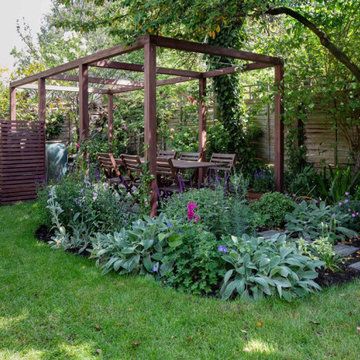
This family garden was redesigned to gives a sense of space for both adults and children at the same time the clients were extending their home. The view of the garden was enhanced by an oversized picture window from the kitchen onto the garden.
This informed the design of the iroko pergola which has a BBQ area to catch the evening sun. The wood was stained to match the picture window allowing continuity between the house and garden. Existing roses were relocated to climb the uprights and a Viburnum x bodnantense ‘Charles Lamont’ was planted immediately outside the window to give floral impact during the winter months which it did beautifully in its first year.
The Kiwi clients desired a lot of evergreen structure which helped to define areas. Designboard ‘Greenwich’ was specified to lighten the shaded terrace and provide a long-lasting, low-maintenance surface. The front garden was also reorganised to give it some clarity of design with a Kiwi sense of welcome.
The kitchen was featured in Kitchens, Bedrooms & Bathrooms magazine, March 2019, if you would like to see more.
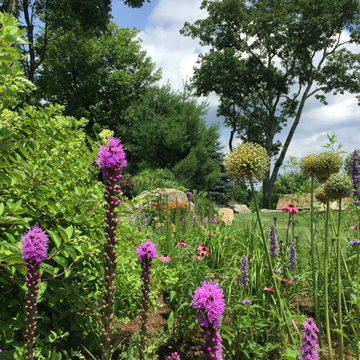
Hilltop Retreat -
The final master plan includes a poolside butterfly garden, private hot tub retreat, lavender ledge, woodland plantings, hilltop crabapple grove, sweeping beds of spring bulbs, custom deck planters, and a native rain garden to catch storm water runoff... All areas are planted for year-round interest!
-Automatic entrance gate
-Native rain garden and trench drain to catch storm water runoff
-Private hot tub retreat
-Tasteful low-voltage landscape lighting plan highlighting select hardscaping and plantings
30.663 Billeder af mellemstor moderne have
2
