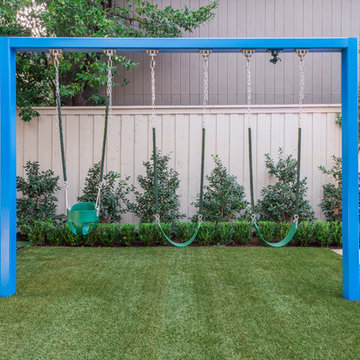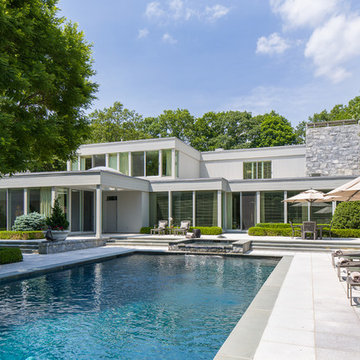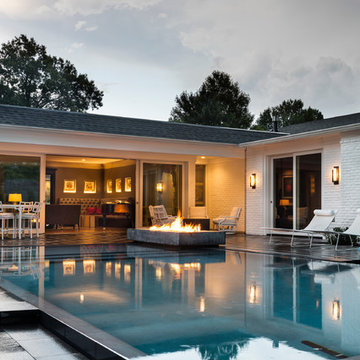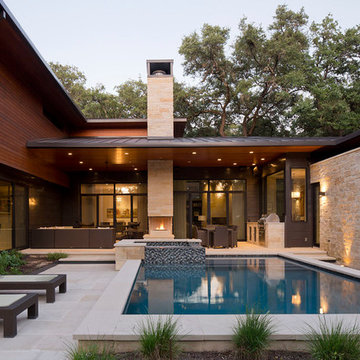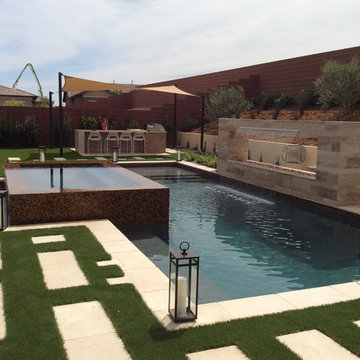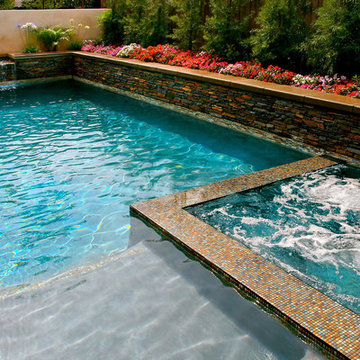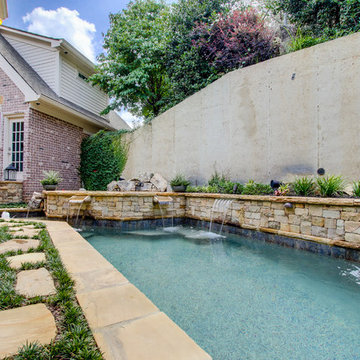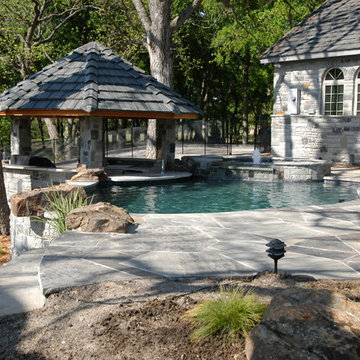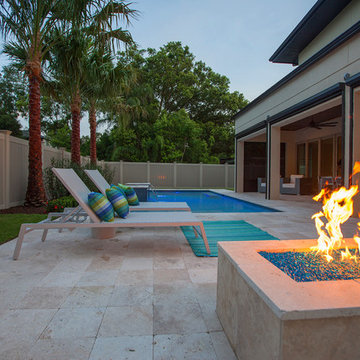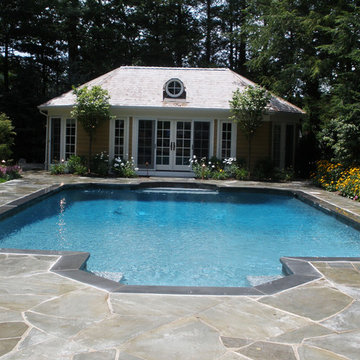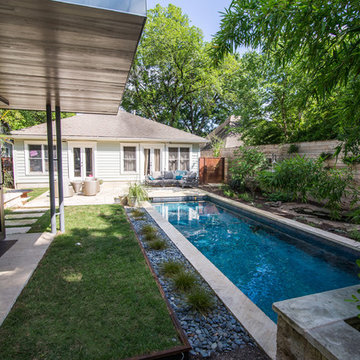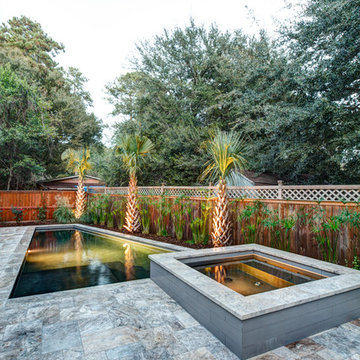14.584 Billeder af mellemstor pool med belægningssten
Sorteret efter:
Budget
Sorter efter:Populær i dag
61 - 80 af 14.584 billeder
Item 1 ud af 3
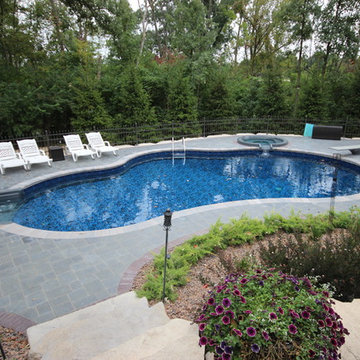
This is a pool we built in Frankfort, IL. This pool is a 22 x 37 Mountain Lake with Steel walls and a vinyl liner. This pool also features a Grey Granite Thermoplastic stair as well as a Grey Granite Spillover Spa.
The pool surround and muitlevel patio is done with Belguard Pavers. The custom Bar area has a Wooden Chevrolet Emblem built in it. The bar is topped with Granite and covered with a Redwood Cedar Pergola.
Photos By Jim Eiler
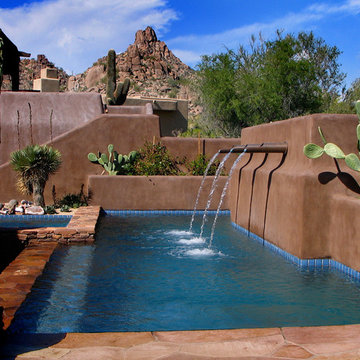
This homeowner enlisted the architects help to co-create a backyard that was carefully designed after the style of Santa Fe, New Mexico-- his favorite place on Earth. So for the pool design, the backdrop walls have thickening masses to them reminiscing the style of Santa Fe.
It was important to capture for the lines of the pool to point to the pinnacle mountain vista in the backdrop. The pool overflows as a water feature into their back yard, like a sunken courtyard. It creates a tranquil sound for their backyard living space.
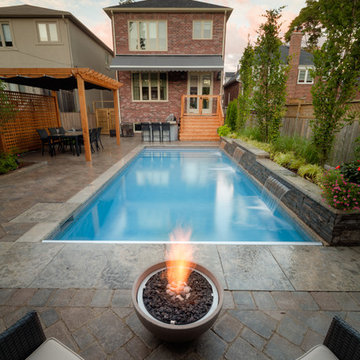
Custom small urban pool, automatic cover, raised wall with sheer descent water features, Caribbean marbelite. Toronto, ON.
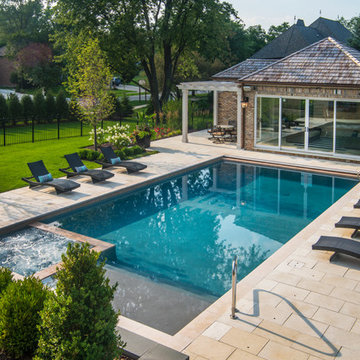
Request Free Quote
This pool and hot tub in Hinsdale, IL, completed this year, measures 20'0 x 40'0" and has a 7'0" x 8'0" hot tub inside the pool. The sunshelf measures 5'0" x 11'0" and has steps attached. The pool coping is Valders Wisconsin Limestone. The pool also features LED colored lighting. An automatic cover protects and preserves the pool and spa together. Photos by Larry Huene
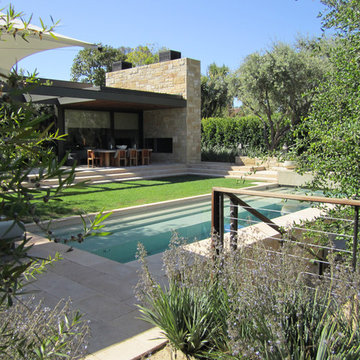
To anchor a modern house, designed by Frederick Fisher & Partners, Campion Walker brought in a mature oak grove that at first frames the home and then invites the visitor to explore the grounds including an intimate culinary garden and stone fruit orchard.
The neglected hillside on the back of the property once overgrown with ivy was transformed into a California native oak woodland, with under-planting of ceanothus and manzanitas.
We used recycled water to create a dramatic water feature cut directly into the limestone entranceway framed by a cacti and succulent garden.
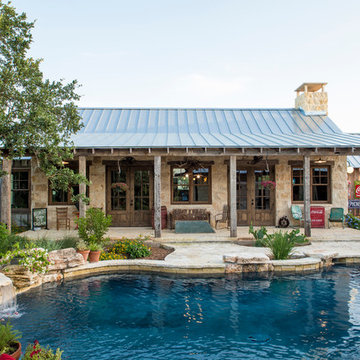
The 3,400 SF, 3 – bedroom, 3 ½ bath main house feels larger than it is because we pulled the kids’ bedroom wing and master suite wing out from the public spaces and connected all three with a TV Den.
Convenient ranch house features include a porte cochere at the side entrance to the mud room, a utility/sewing room near the kitchen, and covered porches that wrap two sides of the pool terrace.
We designed a separate icehouse to showcase the owner’s unique collection of Texas memorabilia. The building includes a guest suite and a comfortable porch overlooking the pool.
The main house and icehouse utilize reclaimed wood siding, brick, stone, tie, tin, and timbers alongside appropriate new materials to add a feeling of age.
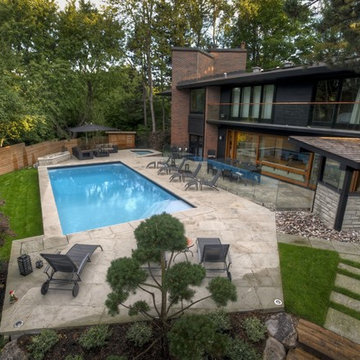
The geometric lines of this Toronto backyard beautifully complement the modern architecture of the home. Special challenges were presented by the drastically sloping ravine lot with its tree protection zones, restricted pool location and ban on retaining walls. With the outside of the pool shell forming a retaining wall, the change in levels is accomplished with sets of stairs at the end of the pool and beside the spa leading to the basement walkout. The pool operates year round with a retractable cover and features an azure blue Armourcoat interior and deep end corner swim out benches. (16 x 32, custom rectangular)
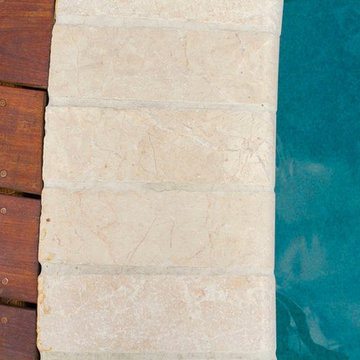
Kaihani wanted to create a space that reminded her of Hawaii. A vacation getaway in her own backyard. We revamped the pool, adding a flowing water feature and glowing stones. We resurfaced the deck with hardy Ipe wood and travertine. And we created a cozy seating area next to an elegant fire pit. To get to Hawaii, Kaihani only has to step out her back door.
It's breath taking...it's like being back home in Hawaii.
Melissa Wright
14.584 Billeder af mellemstor pool med belægningssten
4
